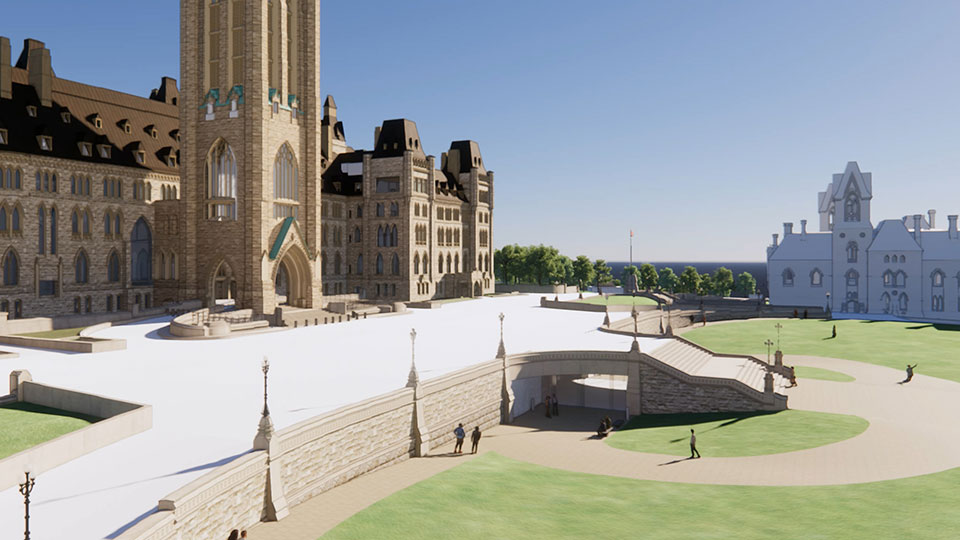Centre Block and Parliament Welcome Centre design
Once completed, the Centre Block and Parliament Welcome Centre will be more accessible, greener and safer, while meeting the current and future needs of Parliament, Canadians and all visitors. Take a look at our vision for the future of the Centre Block.
On this page
Developing the design
There are many challenges and opportunities when modernizing a 100-year-old heritage building. We have to find a delicate balance between conservation and renewal. It requires reflection, planning, and very specific expertise and highly specialized skills.
We want to provide Parliament with the space it needs to grow and work effectively, without compromising the heritage value of the building and Parliament Hill. We also want to provide a positive experience for visitors and make this important building even more welcoming and accessible for all Canadians.
Developing the schematic or concept design is a key milestone for a major project such as this. The schematic design brings together and balances 4 core and often competing requirements:
- restoring an iconic, heritage building of importance to Canadians
- upgrading it to meet modern codes and standards, such as fire, seismic and sustainability
- providing modern infrastructure, such as physical and cyber security, and modern broadcasting and videoconferencing capabilities to support a 21st century parliamentary democracy
- making the existing Centre Block and future Parliament Welcome Centre more open, accessible and inviting for Canadians
Given the importance and complexity of getting this balance right, we, in partnership with the National Capital Commission, engaged the Royal Architectural Institute of Canada to establish an Independent Design Review Panel. The review panel was composed of a number of eminent architects and design professionals. The panel provided feedback on the schematic design.
The process helped us and Centrus, the lead design firm providing architectural and engineering services, find the delicate point of balance between restoring this heritage building and modernizing it to support a 21st century parliamentary democracy. At the same time, we wanted to make the Centre Block and the Parliament Welcome Centre more open and accessible for all Canadians. Our goal was to enable more Canadians to engage in our country’s parliamentary traditions and democratic processes.
Visit the page Condition of the Centre Block to see photos and find out about the state of the building before the project.
In spring 2021, we made the details about the schematic design public.
Watch a walk-through of the future Centre Block
The architects from Centrus created a video that shows how visitors to Parliament will enter the new Parliament Welcome Centre and the renewed Centre Block. Note that the video portrays the schematic or concept design, which will continue to be refined in partnership with Parliament.
Elements of the design
Visit the page Centre Block of the future: Design elements to see architectural drawings and learn about how we will make some key spaces more modern, sustainable and accessible to all.
Costs
The cost of restoring and modernizing the Centre Block and building the new Parliament Welcome Centre is approximately $4.5 billion to $5 billion, excluding taxes. All budgets are rigorously tracked on a monthly basis to proactively detect and correct any potential variances, look for potential cost savings and ensure that we do not overspend.
It is critical to ensure that the cost estimates for this complex project are solid and transparent. Given the complexity and scale of work involved, we used the services of an independent cost consultant, Turner & Townsend, to validate the overall costing methodology and establish the probable cost for the construction. The use of independent cost consultants is common with large and complex projects, and these consultants help us to align our cost projections, those of the construction manager and those of the design team.
