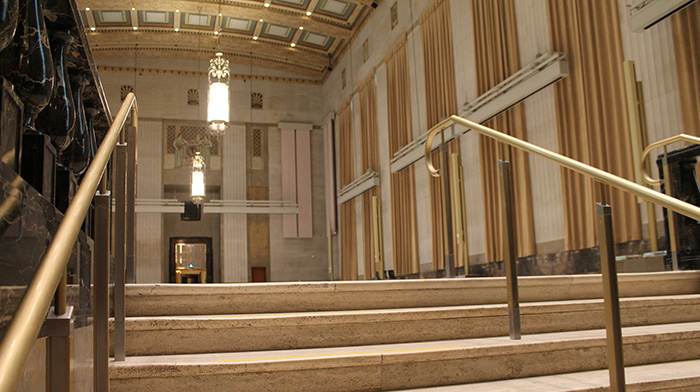Rehabilitating the Sir John A. Macdonald Building

Following a significant rehabilitation project, the Sir John A. Macdonald Building was unveiled in June 2015. It is now the permanent home for large parliamentary meetings and functions.
Rehabilitation project
The Sir John A. Macdonald Building required an extensive rehabilitation. For example, most of the building systems were original and required upgrades to meet modern codes. The rehabilitation of the Sir John A. Macdonald Building included:
- a full heritage restoration of the building
- structural and seismic upgrades
- interior refurbishment
- the replacement of the mechanical, electrical, plumbing and life safety systems; and
- the construction of an annex
The former bank includes a main hall used for ceremonial functions (formerly held in the West Block's Confederation Room) and two smaller meeting rooms. This art deco/Beaux-Arts building is connected to a new annex by a glass atrium. The two-storey, 3,100 square metre addition was built in what was previously the adjacent courtyard and parking lot. The ground floor houses reception, security screening areas and service spaces, with a large common area and a meeting room upstairs. Large windows overlook Parliament Hill.
Green initiative

The Sir John A. Macdonald Building was rehabilitated with the intent to help green government operations by reducing Parliament's environmental footprint. Sustainable and energy efficient measures incorporated into the Building include:
- a green roof with a variety of plants atop the annex to absorb rainwater, provide added insulation and reduce energy consumption and costs
- energy-efficient LED lights with sensors that turn off the lights when no one is in the office
- water-conserving features, such as new faucets and low-flush toilets
- automated building control systems for ventilation, heating and cooling
- the reuse of limestone and other materials to repair the masonry and refurbish the interior
- the reuse of the former marble tellers' counters as counters and benches throughout the new building
The project is Green Globes certified and earned the highest possible eco-rating of five Green Globes. This designation, reserved for select building designs, is given to project serving as national or world leaders in energy and environmental performance.
Design
Original design
The Sir John A. Macdonald was built in the early 1930s by Montréal architect Ernest Barott for the Bank of Montreal.
The construction was very much a Canadian effort. The limestone carvings on the panels above its exterior doors and windows show Canadian industry and commerce. The building's interior decorations include images of Canadian wildlife and nature. Despite the Great Depression, the Bank of Montreal completed the building, which reinforced the bank's image of stability and reliability. Until 1935, when the Bank of Canada was created, the Bank of Montreal was the Dominion Banker (central bank).
The building's architecture is a noteworthy example of modern classicism. This style combines sophisticated art deco with traditional beaux-arts planning. Its architect, Ernest Barott, won the Royal Architectural Institute of Canada's Gold Medal for the building's design.
In 1986, the building received a Classified heritage designation from the Federal Heritage Buildings Review Office. This classification is the highest heritage designation for buildings. The building was classified because of its superior architecture and its contribution to Wellington and Sparks Streets.
Modern Design
The rehabilitation project was reviewed by the Federal Heritage Buildings Review Office and the National Capital Commission's Advisory Committee on Planning, Design and Realty.
The rehabilitation and construction plans respected the building's heritage character and prominent location. The building's elaborate windows were repaired. Stonemasons repaired the deteriorated masonry joints that had caused the building's stone façade to crumble and its steel frame to corrode. The multi-use conference centre, now modernized to 21st century standards, has kept its impressive limestone walls and elegant features.
The atrium provides a transition between the modern and heritage areas, which must be distinct from each other. We carefully chose new materials that allow the building to fit in with the surrounding buildings and the city block.
History uncovered
During the rehabilitation of the Sir John A. Macdonald Building, workers made an interesting discovery. They uncovered a stone carving in its walls. It was about 150 centimetres tall and 100 centimetres wide and did not indicate the artist or the origin.
The carving features the Bank of Montreal's coat of arms, supported by two Aboriginal persons. The bank's motto, Concordia Salus, meaning "prosperity through harmony", surrounds the emblem. A beaver, the symbol of hard-working Canadians, sits on top of the coat of arms. The carving is painted bronze, with details in green, red and gold.
An archival photograph revealed that a large stone tablet once sat on the 1872 building's outer façade. Although the poor quality of the picture doesn't confirm it's the same tablet, evidence suggests that it is.
The tablet was removed by stonemasons. It was then sent to the Canadian Museum of History for future research and study and for potential display at the museum or elsewhere.
Rehabilitation details
Here is a summary of the rehabilitation project.
- Scope: Rehabilitation of the existing building and construction of an annex
- Project status: Construction started in 2012 and was completed in 2015
- Project cost: $99.5 million (excluding Harmonized Sales Tax (HST)). The overall budget is not limited to the construction work. The budget includes various items such as:
- planning, professional and consultant fees
- architectural design fees
- seismic upgrading
- restoring of the roof and exterior masonry
- information technology and multimedia
- electrical, mechanical and life-safety systems
- security
- risk, escalation and contingencies
- Job opportunities: The overall project has created or sustained approximately 600 private-sector jobs
- Design contract: Competitively awarded to NORR Ltd. (Consult the contract notice: contract number EJA51-070574/001/FE)
- Construction management contract: Competitively awarded to EllisDon Corp. (Consult the contract history: contract number EP757-113495/001/FG)
Related link
- Explore the Sir John A. Macdonald Building