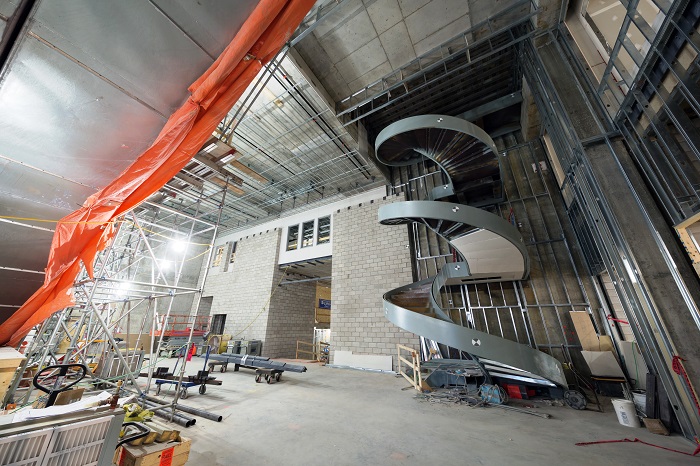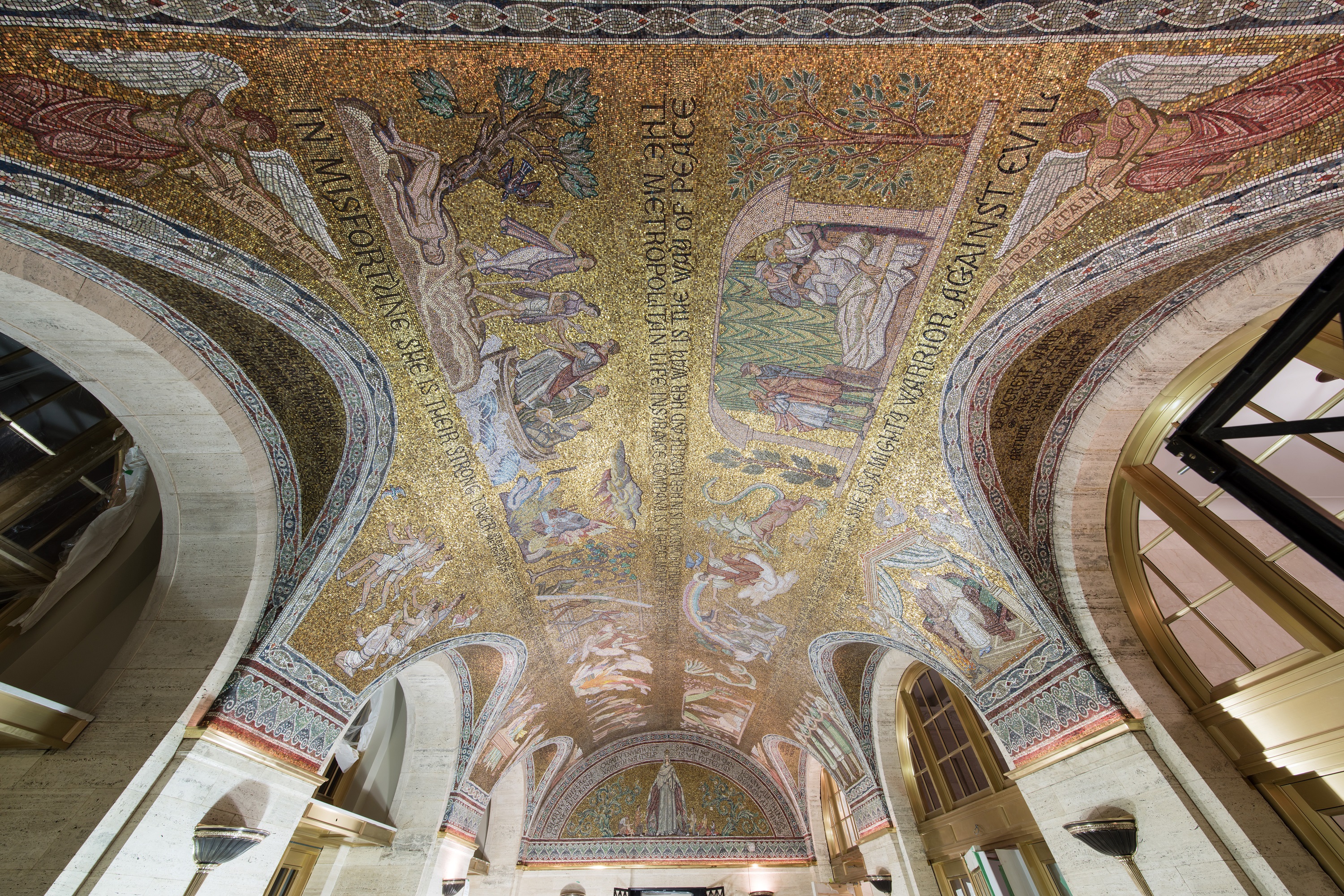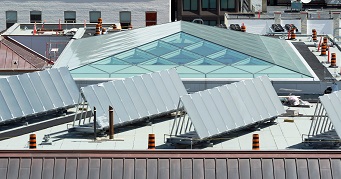Rehabilitating the Wellington Building
Located across from Parliament Hill, the Wellington Building was constructed in 1927 for the Metropolitan Insurance Company and substantially enlarged in 1959. Acquired by the Crown in 1973, the Building was completely rehabilitated from 2010 to 2016 to accommodate Parliamentary functions.
Following the significant rehabilitation project, the Wellington Building was unveiled in 2016. The Building will now house 70 members of Parliament, 10 committee rooms and a library for years to come.

Rehabilitation project
The work to rehabilitate the Wellington Building included:
- exterior restoration (doors, windows, masonry, copper roof and entrance canopy)
- the replacement of the mechanical and electrical systems; and
- seismic reinforcement
- new security system
- interior fit-up
- new furniture and information technology systems
The interior features a new, central, multi-level atrium. It houses a resource library, committee rooms and an entrance lobby. A glazed skylight allows natural light to fill the space.
Restoring the lobby mosaic
A dramatic ceiling mosaic is displayed in the lobby of the Wellington Building's main entrance. The mosaic was created by American muralist Barry Faulkner in 1927 for Metropolitan Life Insurance Company. It consists of thousands of coloured glass tiles, and its theme symbolizes health and well-being. The mosaic was considered one of the finest designs of the era.
Experts from the Canadian Conservation Institute performed preliminary studies and trials, and determined that the mosaic was in relatively good condition. However, cracked and crumbling mortar led to some unstable or missing tiles. Fortunately, cleaning trials showed that the mosaic could be restored without damaging it further.
Mosaic conservation specialists performed the following treatments:
- cleaning
- consolidating (reattaching) and stabilizing loose tiles
- replacing missing tiles
The Wellington Building mosaic (short version) video
Watch a sneak peek of this work of art, restored piece by piece.
Transcript of the Restoration of the Wellington Building mosaic teaser video (short version)
(Light instrumental music is played in the background throughout the video.)
(Close-up of a conservator's purple-gloved hand applying grout to a wall that is covered with small colourful tiles.)
(Close-up of a female conservator's face. She is wearing a hard hat and safety glasses.)
(Close-up of conservator's hands applying glue to a small blue tile.)
(Close-up of a second female conservator's face. She is wearing a hard hat and safety glasses.)
(Close-up of conservator's hands with mosaic in the background. Her left hand uses tweezers to hold a tile, and her right hand presses the tile onto the mosaic.)
(Cut to black and music stops.)
(Canada Wordmark)
The Wellington Building mosaic (long version) video
Transcript of the Restoration of the Wellington Building mosaic video (long version)
(Light instrumental music is played in the background throughout the video.)
(Medium shot of the Peace Tower, moving north-west towards the Ottawa River.)
VO: Canada's heritage Parliament Buildings (vertical pan of one of West Block's towers) – which are over 150 years old– are being completely transformed (wide shot of the Centre Block and Parliament Hill grounds, moving north-east between two tall construction cranes.) into modern, secure and green facilities.
(Historic picture of the Wellington Building)
VO: The Wellington Building, built in 1927, is situated across from Parliament Hill in Ottawa. It was formally (historic picture of the Wellington Building) the headquarters for the Metropolitan Life Insurance Company.
(Fade out of historic picture and fade in to recent picture of the Wellington Building)
James B. (chest shot): The building itself represents… buildings that ranged along Wellington street (Text on screen: James Bourdeau, Director, Canadian Conservation Institute, Canadian Heritage) in the 19th century to be closer to the center of power which was Parliament Hill and there were a number of bank buildings (historic photograph of early construction of Wellington Building) and insurance company headquarters' buildings along Wellington and the Metropolitan life insurance company building, (historic photograph of construction of Wellington Building) which was finished around 1929, was one of the last and probably the grandest (chest shot of James) of those buildings to be built at that time.
(Horizontal pan of Wellington Building ceiling mosaic)
VO: The building is home to one of the most unique and little known treasures in Ottawa: a magnificent ceiling mosaic.
James B. (chest shot): The mosaic itself was designed by (close-up of mosaic) the American mural artist Barry Faulkner, who was a prominent (historic photograph of mural artist Barry Faulkner) mural artist. (chest shot of James) He's responsible for several important commissions in the United States, and our commission in Ottawa. (Historic photograph of two men creating the mosaic) So the mosaic was created (chest shot of James) physically in the United States and then brought to Canada for installation.
(Vertical pan of the Wellington Building's newly renovated interior)
VO: Almost a century later, the Wellington Building underwent much needed renovations. (view of interior of Wellington Building) The interior was demolished, the foundation rebuilt (vertical pan of elevators) and heritage elements conserved. (Horizontal pan of ceiling mosaic rehabilitation) For six years during the renovation, conservators closely watched over the state of the mosaic. When major construction work ended, (medium shot of workers repairing the mosaic) they repaired the cracked grout, cleaned the 900 000 glass pieces (close-up of tools) and replaced the missing ones.
James B.: The missing tiles were made from raw material that was imported from Italy and (close-up of worker's hands applying a dab of glue on mosaic tile) the aesthetic matching was done by the conservation team (profile of worker repairing mosaic tiles) and the integration (close-up of worker's hand repairing mosaic tile with tweezers) of those new tiles with the old was actually very good and you can't (close-up of a conservator's purple-gloved hand applying grout to mosaic wall) really see the difference.
(Profile of worker)
VO: Together, these small jewel-like tiles create an intricate work of art and an impressive (horizontal pan of Wellington Building entrance) entranceway into the building.
James B.: When you see the mosaic, the thing that strikes you (vertical pan of ceiling mosaic) is that it appears to be a sea of gold. (close-up of ceiling mosaic) (zoom of ceiling mosaic figure) When you walk in it looks as if you're walking into an ancient church but (zoom out of ceiling mosaic) then the figures start revealing themselves, and they're essentially (close-up of mosaic figures) modern figures from the 1920s.
(Close-up of ceiling mosaic.)
James B.: I'd say it's one of the biggest (close-up of mosaic figures) and most accomplished mosaics (close-up of ceiling mosaic) of this type in the country.
(Horizontal pan of mosaic figures.)
(Cut to black and music stops.)
(Text on screen: One piece of art, restored, piece by piece.)
(Canada Wordmark)
Green initiatives
The Wellington Building was rehabilitated with the intent to help green government operations by reducing Parliament's environmental footprint. Sustainable and energy efficient measures incorporated into the Building include:
- a green roof complete with a rainwater collection system to water the plants, reduce energy consumption
- solar panels to pre-heat hot water for the building
- sensors to turn off the lights when no one is in the office
- a light well to filter natural light and reduce artificial lighting costs
- a green wall of plants to absorb carbon dioxide, dampen noise and to clean and humidify the air
- air recovery units to recycle heat in the building to heat incoming air and water
- the reuse of the former masonry and marble work to reduce waste and reduce costs
As well, construction crews have reused or recycled 97% of the non-contaminated waste at the site. This means that approximately 21,800 metric tons of material did not head to the landfill!
The project is Green Globes certified. By improving energy efficiency, the project earned a very high eco-rating of four Green Globes. This designation indicates leadership in energy and environmental design practices.
Rehabilitation details
Here is a snapshot of the Wellington Building rehabilitation project.
- Scope: Complete rehabilitation of the building
- Project status: Construction started in 2010 and was completed in 2016
- Project cost: $425 million (excluding Harmonized Sales Tax (HST)). The overall budget is not limited to the construction work. The budget also includes items such as:
- planning, professional and consultant fees
- architectural design fees
- demolition work
- abatement of hazardous materials
- seismic upgrading
- restoration of exterior masonry and roof
- replacement of mechanical, information technology (IT) and electrical systems
- security
- fit-up of interior spaces
- furniture
- IT equipment
- risk, escalation and contingencies
- Job opportunities: The overall project created or sustained approximately 3,500 jobs
- Design contract: Competitively awarded to NORR Ltd. (Consult the contract notice: contract number EHA29-070550/001/FE)
- Construction management contract: Competitively awarded to EllisDon Corp (Consult the contract history: contract number EP756-113840/001/FG)
Related link
- Read more about the Wellington Building




