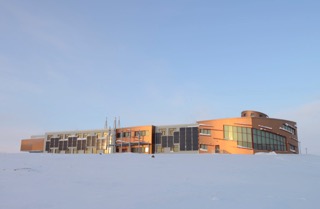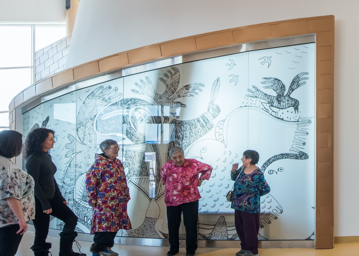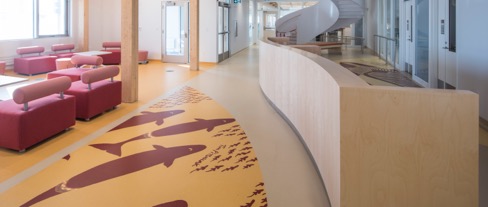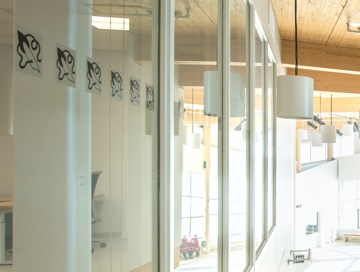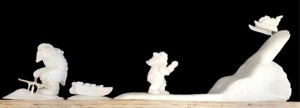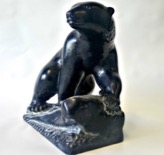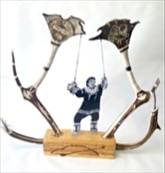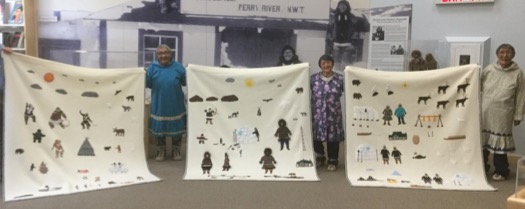| Knowledge Sharing Centre |
The Knowledge Sharing Centre is a space where local Inuit and scientists can meet, discuss and exchange scientific knowledge in a circular environment with cushioned benches. This multi-purpose room can accommodate various events (e.g. presentations, educational or community events) and includes recording, interpretation and broadcasting equipment. The Knowledge Sharing Centre and areas throughout the station uses culturally relevant artifacts and art to enhance the character of the station under an Arctic and Inuit theme.
Capacity: 40 people
Size: 9.8 x 9.8 meters (32 x 32 feet)
Resources:
- Interactive white board
- Simultaneous interpretation equipment
|
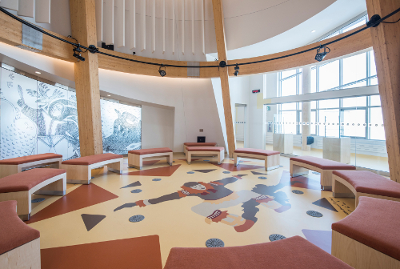 |
Yes |
Ground floor |
| Multi-use space |
This is a large open space that is available to the public and can be used for a variety of purposes, including conferences, workshops and meetings.
Capacity: 126 people
Size: 12 x 12.5 meters (40 x 41 feet)
Resources
- Projector and large screen
- Microphones and speakers
- Simultaneous interpretation equipment
|
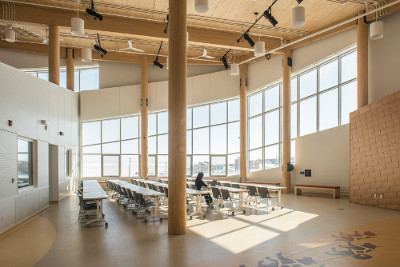 |
Yes |
Ground floor |
| Interview room(s) |
The two interview rooms were designed to function as small meeting rooms, as well as spaces to easily conduct interviews and to discuss research.
Capacity: 4 people
Size: 3 x 3.5 meters (10 x 12 feet)
Resources:
- Teleconferencing capacities
|
‒ |
Yes |
Ground floor |
| Informal meeting area |
This is an open area that was specifically designed to be used by business development support agencies as a business resource centre. |
‒ |
Yes |
Ground floor |
| Meeting room(s) |
The two meeting rooms are equipped with a conference table for four (4) to six (6) people. A flat screen monitor is available for presentations, web-based training, or brainstorming.
Capacity: 4 to 6 people
Size: 3 x 4 meters (10 x 13 feet)
Resources:
- Teleconferencing capabilities
- Interactive white board
|
‒ |
Yes |
Ground floor |
| Large boardroom |
The large room is equipped with a conference table for up to twenty-eight (28) people. Three (3) flat screen monitors are available for presentations.
Capacity: 28 people
Size: 13.5 x 5 meters (44 x 16 feet)
Resources:
- teleconferencing capabilities
- Videoconferencing capabilities
- Interactive white board
|
‒ |
Yes |
Ground floor |
| Modular office |
This space is an enclosed work area that has multiple work stations and is to be used by visiting researchers. |
‒ |
No |
Ground floor |
| Interpretation room |
This room is located between the Knowledge Sharing Centre and the multi-use space. It provides appropriate equipment for translation services to ensure comfortable and effective participation in conferences, workshops, joint meetings and traditional knowledge sharing and/or cultural activities.
Capacity: 5 people
Size: 4.5 x 3 meters (15 x 10 feet)
Resources:
- Simultaneous interpretation equipment
|
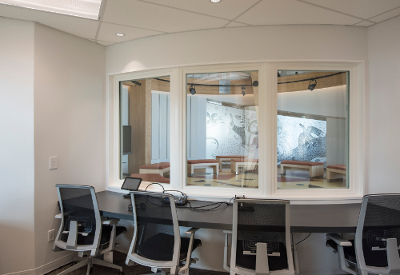 |
Yes |
Ground floor |
| Audio-Visual Studio |
This room includes audio-visual (AV) equipment and is to be used for an event or activity. |
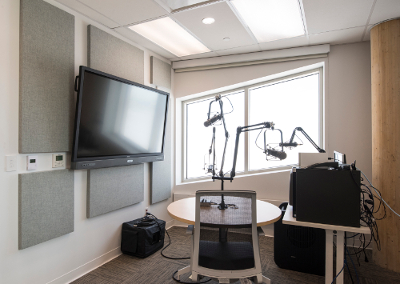 |
Yes |
Ground floor |
| Animal necropsy laboratory and large animal necropsy laboratory |
These labs provide the necessary tools, equipment and space for scientists to examine, dissect and analyze animal corpses. They allow researchers to study Arctic wildlife such as waterfowl, fish, seals and muskox on a large necropsy table. The lab will contain a gantry (overhead) crane above the autopsy table, allowing heavy specimens can be transferred into the building through an airlock. |
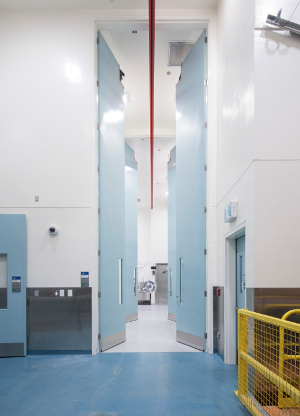 |
No |
Ground floor |
| Biological Teaching Laboratory |
This is a hands-on biological teaching laboratory for scientists and students |
‒ |
No |
Ground floor |
| Cold laboratory |
This multi-purpose lab facilitates the testing and analysis of insects, seeds, snow, and ice samples. When used as a cold lab, it is kept at a temperature of -4° to -10° Celsius, but can be converted to a wet lab. |
‒ |
No |
Ground floor |
| Clean laboratory |
This lab provides an ultra-clean environment with low levels of environmental pollutants such as dust, airborne microbes or chemical vapors. |
‒ |
No |
Ground floor |
| Digital imaging |
This space is centrally located for digital imaging and microscope work. It has dedicated vibration protection equipment used for delicate imaging work. |
‒ |
No |
Ground floor |
| Storage |
A number of storage spaces are located throughout the station, housing much of the equipment and materials necessary for its operations. Other specific storage spaces will be used to safely store chemicals, gases and as used battery storage. |
‒ |
No |
Ground floor |
| Cold room |
The cold room is used for short-term storage of samples in a controlled temperature of 4°C. |
‒ |
No |
Ground floor |
| Mechanical workshop |
The workshop supports the technology functions of the Science and Technology Plan. It is an open engineering workshop with reconfigurable work benches, machinery, etc. for testing and construction of equipment. |
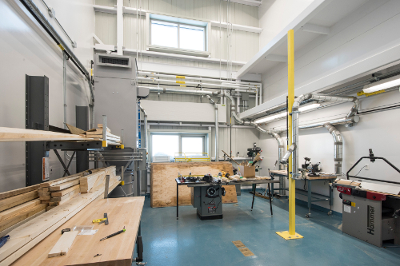 |
No |
Ground floor |
| Freezers and refrigerators |
The freezers and refrigerators serve as a long-term specimen bank for the station. Researchers are also able to use this space as controlled short-term storage for their samples. The temperature is controlled at -20°C. |
‒ |
No |
Ground floor |
| Teaching laboratory |
The lab provides a space for teaching science and laboratory techniques. During peak season, the lab can be used for additional wet laboratory or preparation space by scientists. |
‒ |
No |
Ground floor |
| Reference collection |
The reference collection supports the teaching lab and can store samples of insects, plants, creatures, etc. found in the Arctic ecosystem. Some samples fixed in formaldehyde are stored in diluted ethanol in ventilated cabinets. There is a mix of specimen cabinets, herbarium, and high density storages cabinets for dry specimens. |
‒ |
No |
Ground floor |
| Kitchen |
The kitchen includes a working area for preparation, cooking and serving food, dishwashing facilities, as well as cold and dry storage space. This space is not yet available to the public. |
 |
No |
Ground floor |
| General analytical laboratory |
This is the general science laboratory. Its use is determined by the researchers and scientists that are in the station at any given time. |
‒ |
No |
Second floor |
| General Computing Laboratory |
This lab offers 18 computer workstations; four high performance workstations and fourteen conventional workstations. Extended services include digital microscopy, imaging services, GIS (geographic information system) services, high performance computing, cluster computing, virtual reality interfaces, rapid prototyping, data recovery, video conferencing, smartboards, and more.
Capacity: 22 people
Size: 7.5 x 8.5 meters (25 x 38 feet)
Resources:
- 18 computer stations
- Additional computing services
|
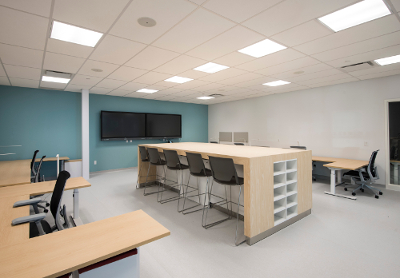 |
Yes |
Second floor |
| Growth chamber |
This laboratory allows scientists to better study various types of vegetation and insects in a controlled environment. In this lab, scientists are also able to conduct CO2 enrichment experiments. There will be pre-manufactured growth chambers in the lab. |
‒ |
No |
Second floor |
| Genomics laboratory |
This lab provides the space and tools needed for procedures/ activities requiring isolation and those which possess the potential dangers of contamination. |
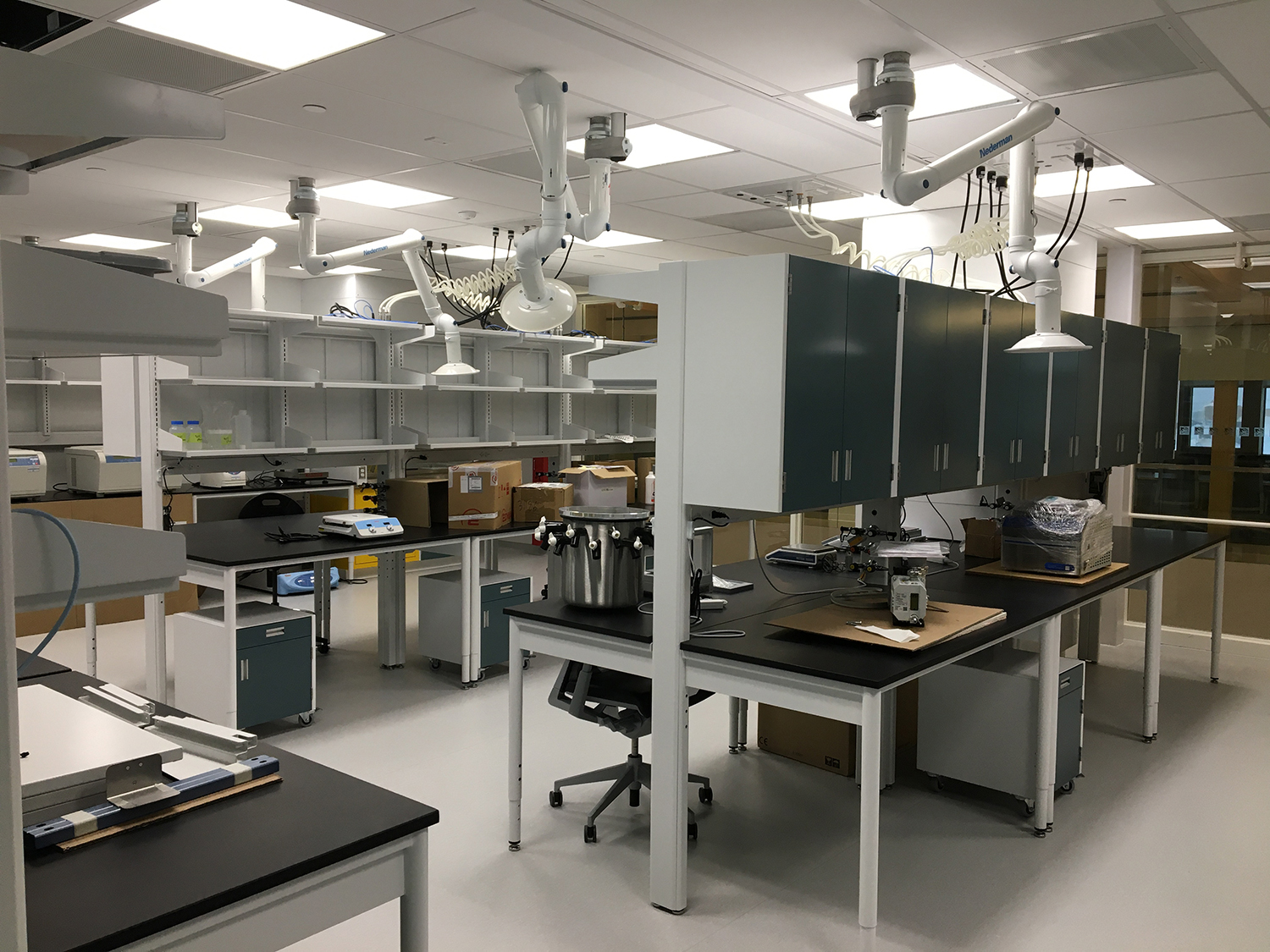 |
No |
Second floor |
| Lay-down space |
This flexible open space also supports the technology functions of the Science and Technology Program, and can be used as a marshalling area in the winter for sorting and washing field trip gear. |
‒ |
No |
Second floor |
