Revamping a literary heritage site
She’s one of the most beloved and iconic characters in Canadian literature, and no less of an international sensation. We’re talking about spunky, red-haired orphan Anne Shirley, otherwise known as Anne of Green Gables, from L. M. Montgomery’s best-selling coming-of-age story.
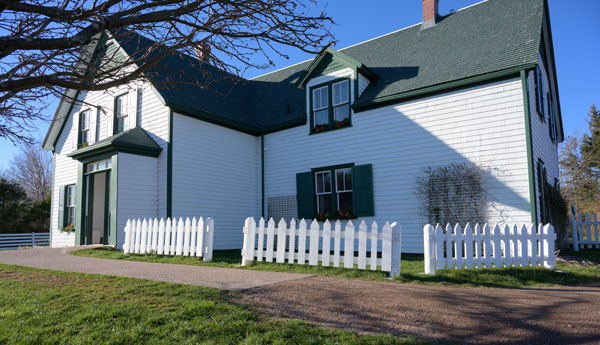
The Prince Edward Island (PEI) farmhouse with the colourful gables that served as the inspiration for the book’s setting is a special heritage place, operated by Parks Canada, which welcomes hundreds of thousands of ‘Anne Fans’ each year. This popular tourist destination was in need of a refresh to keep pace with the increasing numbers and modern expectations of visitors. It required enhancing the amenities and creating more gathering and exhibit spaces to commemorate L. M. Montgomery and her heroine.
Manager of Architecture, Nicole Coolen, and Project Manager, Ryan McGuire, were part of a team from Public Services and Procurement Canada (PSPC) that supported Parks Canada with the contracting, design development and construction oversight for a major site renewal initiative. The key priorities for the project were improving the visitor experience, accessibility, greening and heritage conservation, while delivering a vision fit for the legendary Anne.
“It was clear to everyone, and this was a sentiment echoed by the community, that the project was of great significance. There was a lot of pressure at times,” notes McGuire, “and there were many challenges involved in such an ambitious effort, but we really achieved something special.”
Creating a new vision
“When you are imagining, you might as well imagine something worthwhile.”
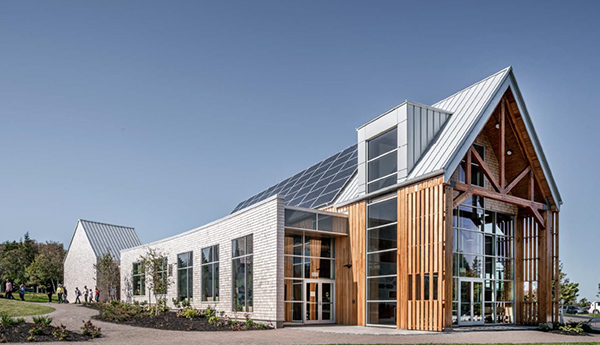
The vision for the site was the result of broad collaboration and passionate voices. “Parks Canada created a master plan, and we at PSPC were able to initiate a competitive process to engage an architect from Nova Scotian firm Root Architecture. In developing the design, we all put our heads together and approached this as a career-defining project,” Coolen says. “There were also interested stakeholders from the town of Cavendish whom we consulted with the support of the municipality.” McGuire adds that Parks Canada works collaboratively with the Mi’kmaq leadership on PEI, and their input was incorporated as well.
Once the design was finalized, the site was transformed over 4 phases and 5 years of construction. “The old gift shop and visitor centre were demolished,” McGuire explains. “We then added an extension onto an existing barn and fit it up as a temporary gift shop, so we could begin work on the new visitor centre. When that was ready, the gift shop moved there, and we turned the barn addition into a café.” The new visitor centre features a large exhibit hall, ticket counters, staff offices, washrooms and an impressive lobby with a treelike structural support. The project also involved modifying the driving loop around the site and adding more bus parking.
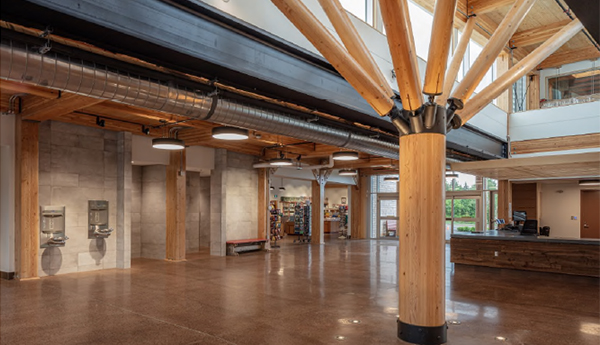
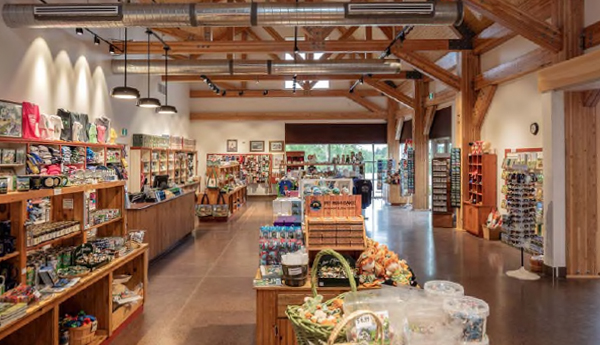
While there is a contemporary feel to parts of the new structures, within the site’s designated heritage perimeter, the recreated spaces had to reflect traditional rural building styles. It’s one of the reasons the visitor centre was built in wood and has a rustic shape and style. Sightlines were another important factor, particularly in the site layout. “You can see Green Gables House through the other buildings, which generates excitement as you move towards it,” says Coolen.
“Parks Canada put the user experience at the forefront of all our efforts,” McGuire adds. “We kept the site open during construction, and we customized the new spaces for different users, such as those who pop in only to see the house or those who go through the entire grounds.”
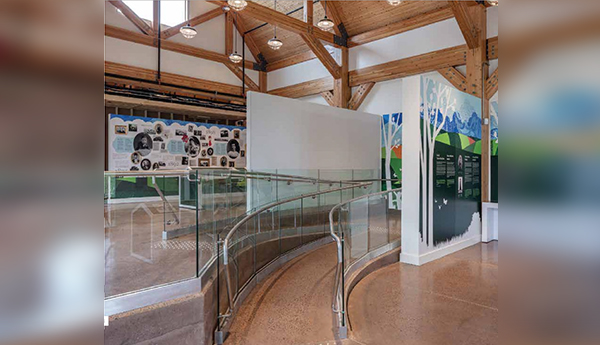
To ensure everyone can enjoy what the site has to offer, the renovations emphasized accessibility throughout the built areas. “Right from the parking lot, the grading provides all visitors with an unobstructed path into the buildings,” Coolen says. “We didn’t install ramps just for the mobility-challenged; the whole crowd can flow through together and access every area.” Even historic Green Gables House got an accessibility upgrade. “We realigned the front porch with the main entrance so there are no steps to get inside,” says McGuire.
One of the most notable facts about the new visitor centre is that it has received a Leadership in Energy and Environmental Design (LEED) Gold certificate. Substantial water and energy savings were realized through a mix of measures, ranging from efficient fixtures to solar panels and a reliance on outdoor breezes and natural light. “Getting the required LEED points was tricky,” says McGuire. “How do you get locally sourced material when half your local area is the sea? How do you get transit points in the countryside? How do you demonstrate heat efficiency in a building that closes for the winter? We managed that and also obtained points for building elements like bike racks.”
The visitor centre’s grand opening was celebrated in August 2019, with many community members and dignitaries in attendance. The remaining project phases, such as the construction of the café, were delivered by 2022.
An achievement for the future
“It’s delightful when your imaginations come true, isn’t it?”
Honoured with a Canadian Wood Council award in 2020 and a 2022 Canadian Green Building award from the Sustainable Architecture & Building Magazine, the visitor centre is a true success.
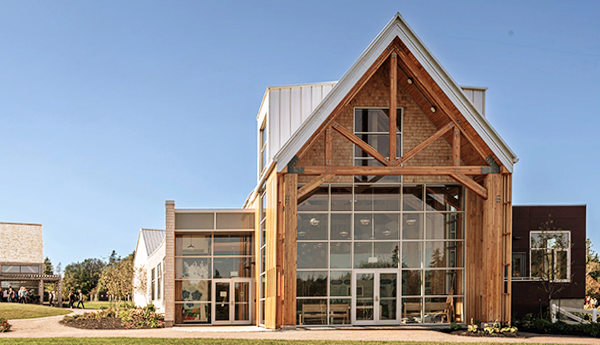
For the PSPC team, the achievement is close to the heart. “There has been positive feedback from every quarter, so it feels like what we did over those years and the hard work we put in paid off,” says McGuire. “I felt very privileged to work on this project,” Coolen remarks. “I’m proud of what we accomplished and the strong partnership with Parks Canada that helped us get here.”
To learn more, check out the information provided by Parks Canada about the Green Gables Visitor Centre. For other interesting articles about PSPC people and projects, visit Our stories.