Tunney’s Pasture and Confederation Heights
Tunney’s Pasture
Before its development, the land in the Tunney’s Pasture campus was owned by the Ottawa Lumber Merchants' Association. They hired an Irish farmer, Anthony Tunney, to watch over the empty land and agreed to let him pasture his cows at the same time.
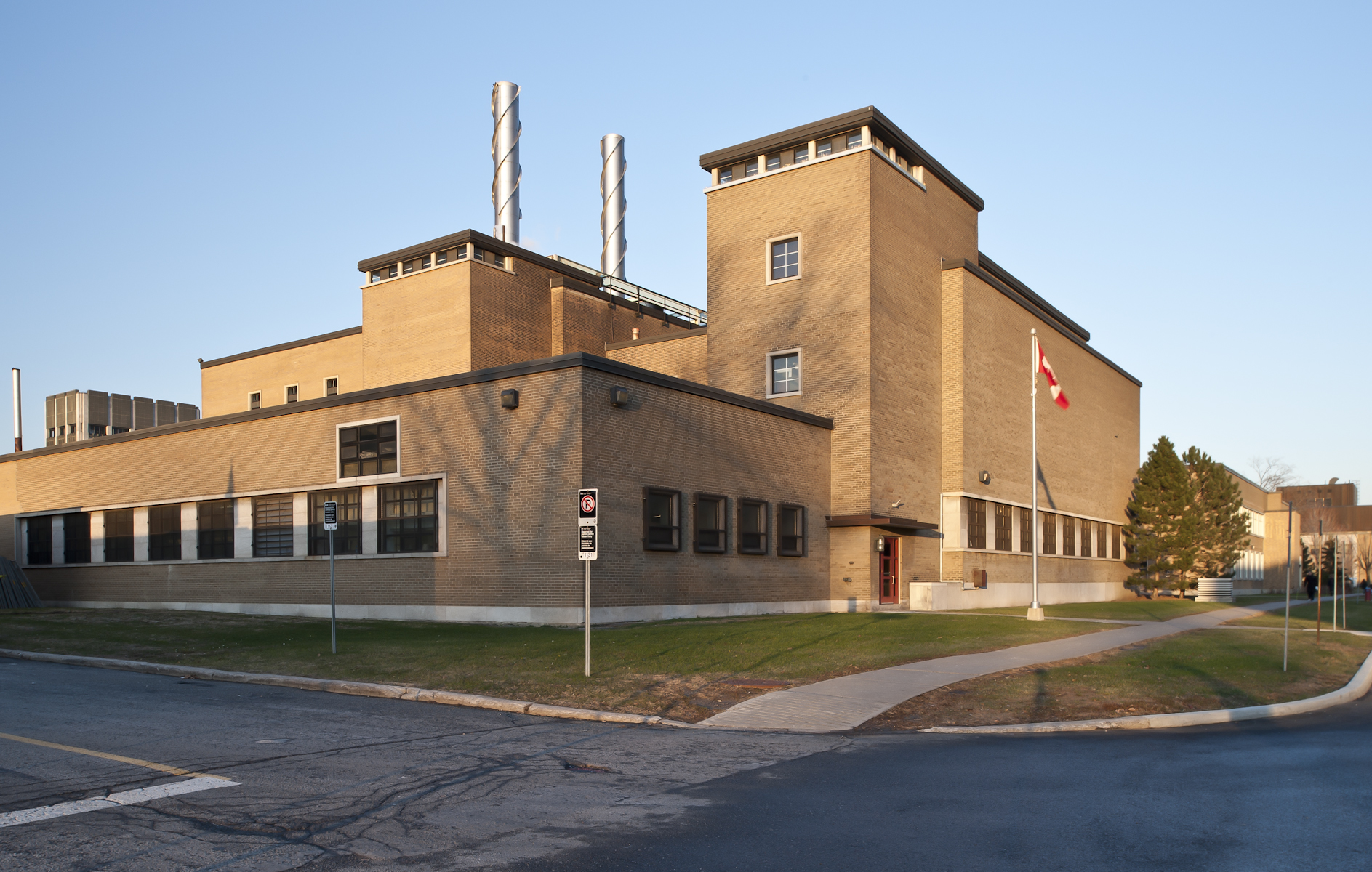
Sold to the Government of Canada in 1950, the land became part of an urban development plan for the Federal District Commission of Ottawa, known as the Gréber Plan. The plan envisioned Tunney’s Pasture as a collection of office and research buildings within a park-like setting.
The Tunney’s Pasture heating and cooling plant preceded construction of other buildings on the site. It was built to provide heating and cooling to the other facilities on the campus. Today, the plant serves 13 buildings for heating and cooling.
Confederation Heights
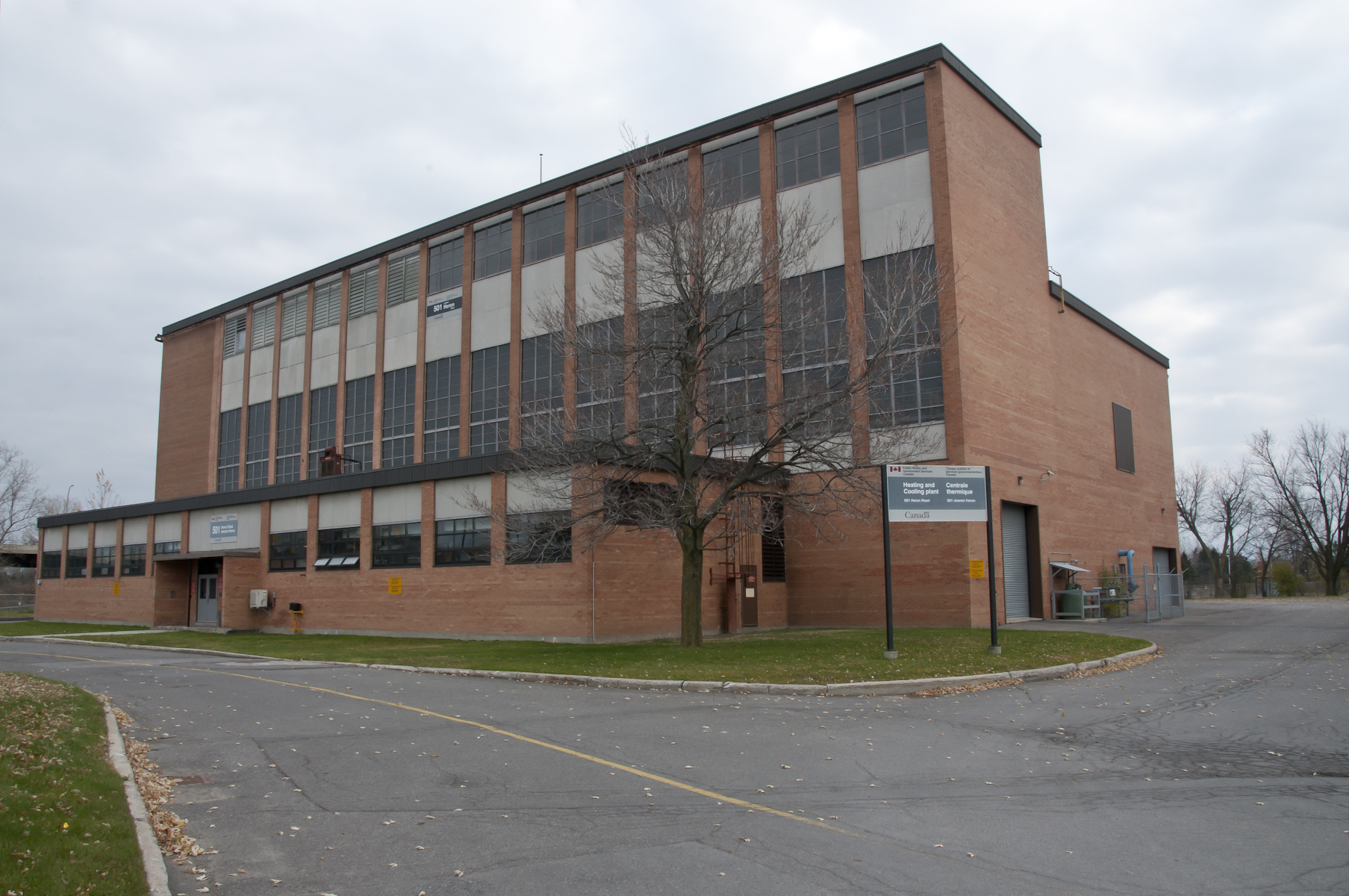
The Confederation Heights campus has a very similar history to the Tunney’s Pasture campus. The land was originally a combination of woods, farmland, quarry and brickyard. After being sold to the Government of Canada in the 1950s, it was also included in the Gréber urban development plan as a park-like campus for the public service.
The Confederation Heights plant was operating by 1959 and was designed to heat the other buildings on the campus. The first chiller was installed in 1984, at which point it became the Confederations Heights heating and cooling plant. The current Confederation Heights plant serves 9 buildings for heating and 8 buildings for cooling.
A modern Tunney’s Pasture and renovation of Confederation Heights
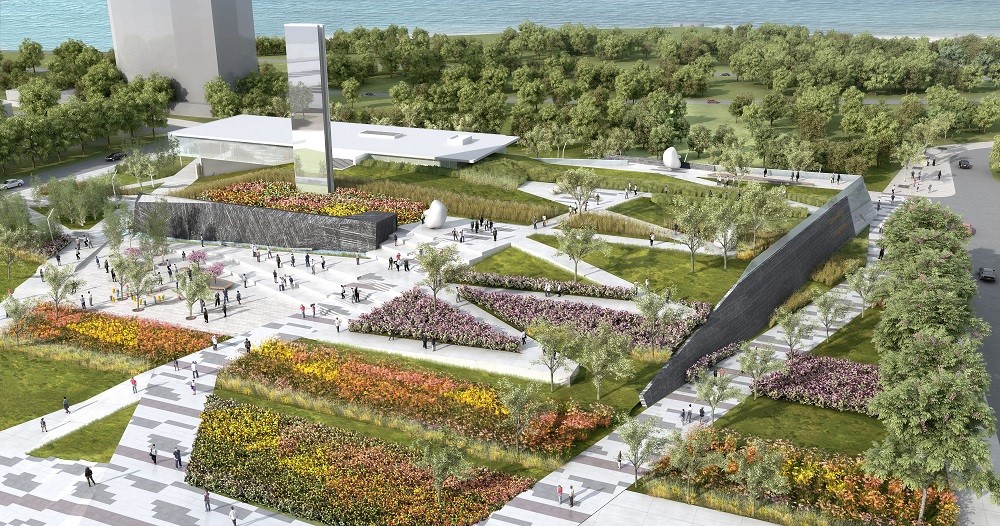
The Tunney’s Pasture plant will be newly built. Installation of the piping has already begun, and planned construction for 2021 will include the main distribution loop and piping to other buildings.
In addition to piping upgrades, renovations have started on the building. The new central heating and cooling plant (CHCP) will initially have 4 chillers and 4 boilers. However, there will also be more space created for new chillers and boilers to be added in the future.
The building’s modern exterior will include a sloping roof garden. The garden will be accessible to employees and the public through a collection of shallow-sloped ramps in between rows of plants and greenery.
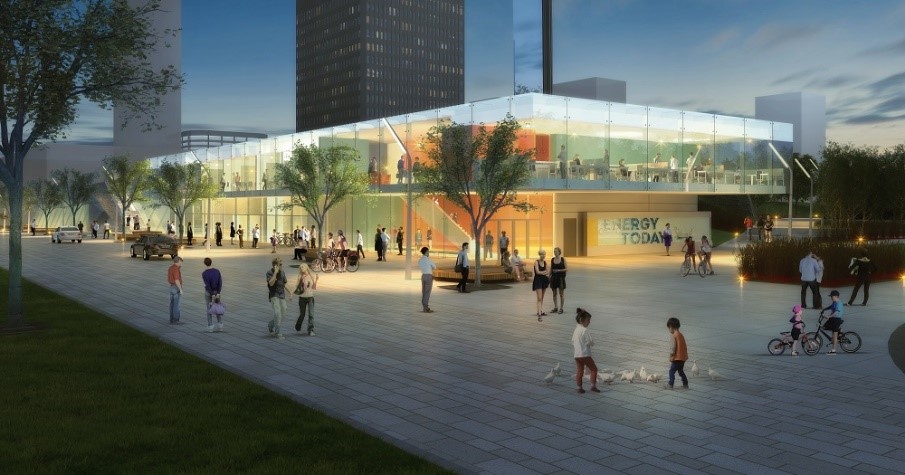
From outside, the public will have a clear view of the plant’s inner workings through 3 large glass walls. The terrace below the building will include more garden beds, seating areas and bike racks.
The Confederation Heights plant will be completely modernized. The modernization of the plant started in May 2020. The installation of a new roof and structural steel upgrades are complete, and the installation of the new distribution piping has begun. In addition to 2 existing boilers, the future plant will have 3 new boilers and 3 new chillers.
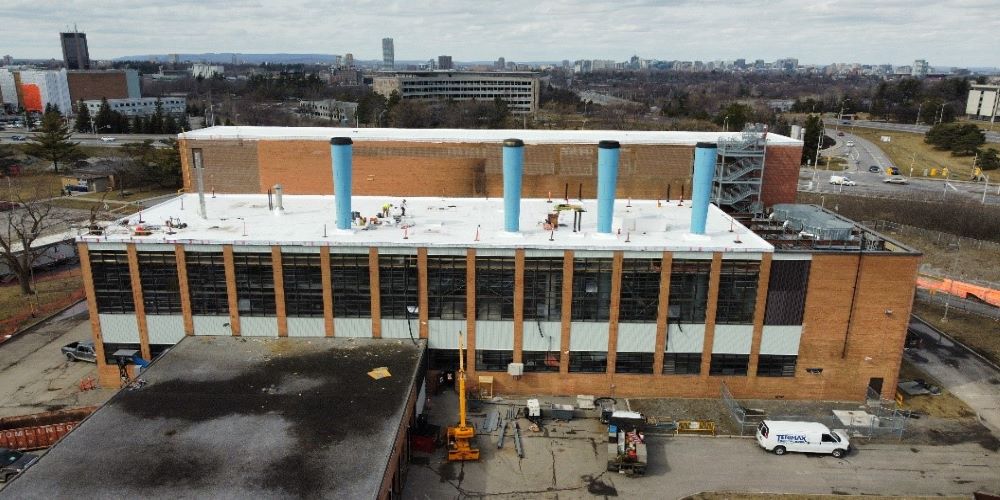
The new Tunney’s Pasture plant and the modernization of the Confederation Heights plant are examples of how the department is investing in more efficient heating and cooling technology to help lower greenhouse gas emissions. This move toward a low-carbon future is an opportunity for Canada to protect the environment and act on climate change. These efforts will significantly help the Government of Canada reach its greening targets for 2030 and 2050.
To learn more about how Public Services and Procurement Canada plans to make federal buildings more environmentally friendly, check out Greener federal buildings. For any questions related to the Energy Services Acquisition Program, you can contact Real Property Services directly.