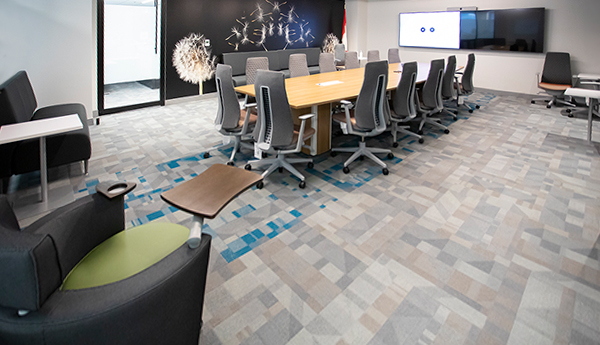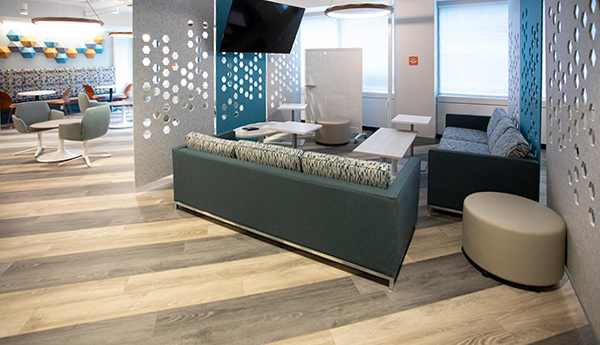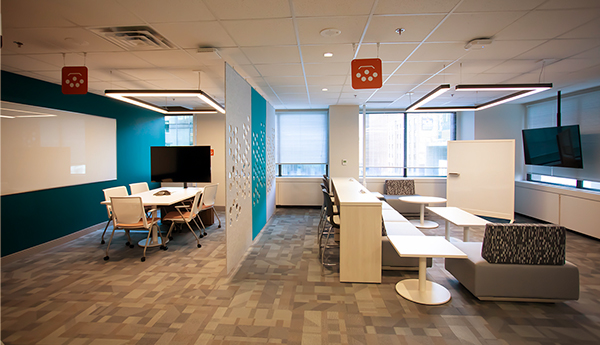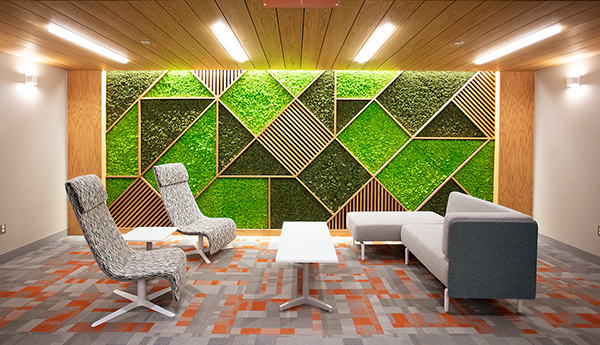A workplace for today and tomorrow
Modern work environments have changed, and the design of workspaces must take the new reality of the hybrid work model into account. What if the workplace is no longer perceived as a place of work but rather as a tool that allows us to do better work?
This concept was evident in a workplace transformation project at the Vanguard building, located at 171 Slater Street in Ottawa, Ontario. Public Services and Procurement Canada’s (PSPC) workplace modernization and transformation efforts are focused on updating workspaces based on business practices, new policies and technology to create more open, modern, flexible and collaborative work environments.
The objective for the Vanguard building space was to transform it into an unassigned seating environment while enabling PSPC’s Translation Bureau employees who work there to continue offering high-quality linguistic services. Though the workspace was worn and outdated, the building’s location was ideal for Translation Bureau employees who serve, among others, the Parliament of Canada.
“PSPC delivered 3 completely renovated, modernized floors designated for the Translation Bureau,” says Jenipher Rossall, who was the Vanguard project leader.


Taking the client’s needs into account
Translation Bureau employees were consulted throughout the project development, which took 3 years from the kick-off in 2019 to the grand opening in 2022. In September 2019, they were given the opportunity to complete a survey on working styles, and information was compiled on the most common types of activities carried out regularly as part of their work.
The designers were able to adapt the work environment to the needs of these employees and concluded that it would be beneficial to install 3 types of zones: quiet, transitional and interactive. The Translation Bureau’s staff was even consulted about the design palette and unanimously voted for the urban atmosphere design.
A renovation of this nature presented major challenges. “I worked with the Translation Bureau to communicate timelines, expectations, and roles and responsibilities as we emptied a floor and prepped it for demolition,” says Rossall.
Adaptable working zones

Allowing employees to choose the workspace that best suits their needs, based on their tasks at hand and their preferences, resulted in greater flexibility. “The new environment is meant to be fluid. You come to the office and, depending on your needs for the day, there’s a space designated for each activity, be it collaborating with colleagues or heads-down work. Since translators need a silent, distraction-free environment, more spaces have been dedicated to quiet, focused work, with extra sound proofing, as well as spaces to sit and unwind between deliverables,” explains Rossall.
Tanya Charlebois-Gagnon, project lead in the Services to Parliament and Interpretation sector at the Translation Bureau, is one of the employees who now works at the renovated Vanguard building.
“Vanguard offers a range of noteworthy amenities, such as active workstations. Who knew that a meeting could be so much fun?” says Charlebois-Gagnon. There are also showers and change rooms, as well as focus rooms with mood lighting. “But the true standout feature is undoubtedly the living wall situated on the fourth floor,” she insists. “It’s basically moss glued on a wall and it takes care of itself; no watering necessary. The humidity in the air will feed it.”

Charlebois-Gagnon believes that providing both upgraded physical spaces and technological tools helps people work together more effectively, regardless of the location, and achieve better results for the organization. “We can share ideas, brainstorm and collaborate on projects in real-time using the fun, modern rooms and tools at our disposal.”
Today, success is no longer measured by the number of employees sitting at their desks; instead, it’s about how best to create flexible workplaces to enable a skilled, confident and high-performing workforce that meets the country’s changing needs. “This environment has significantly enhanced how we work together,” says Charlebois-Gagnon.
Rossall tells us that the benefits extend beyond employee satisfaction and productivity. She says, “By modernizing these floors, we increased the capacity on each floor, all in alignment with health and safety protocols. It also allowed us to downsize our footprint, reducing costs in rent and leases. In the long term, we’re saving.”
Rossall is proud of the end result. “This was my first project, so I hold it near and dear. I’m proud of my team, my partners and colleagues, how we all worked so closely together to deliver a one-of-a-kind space. And how we still made it happen during a time in history where life was hard.”
To read more about PSPC people, projects and initiatives, visit Our stories.