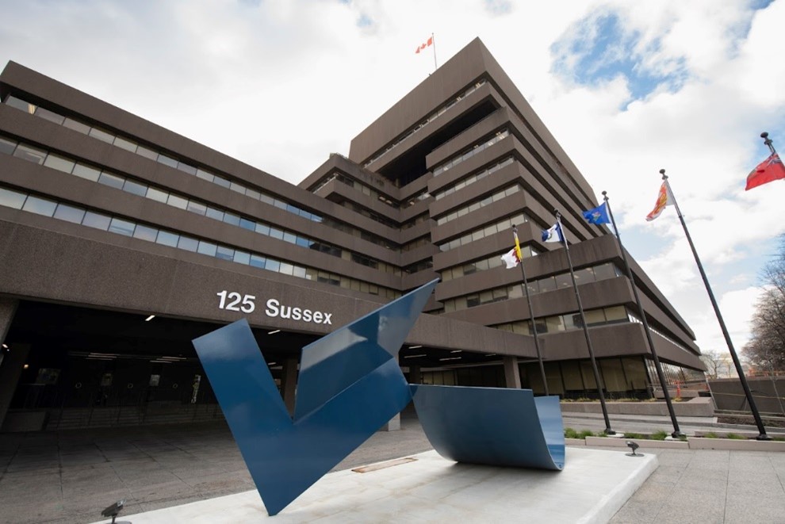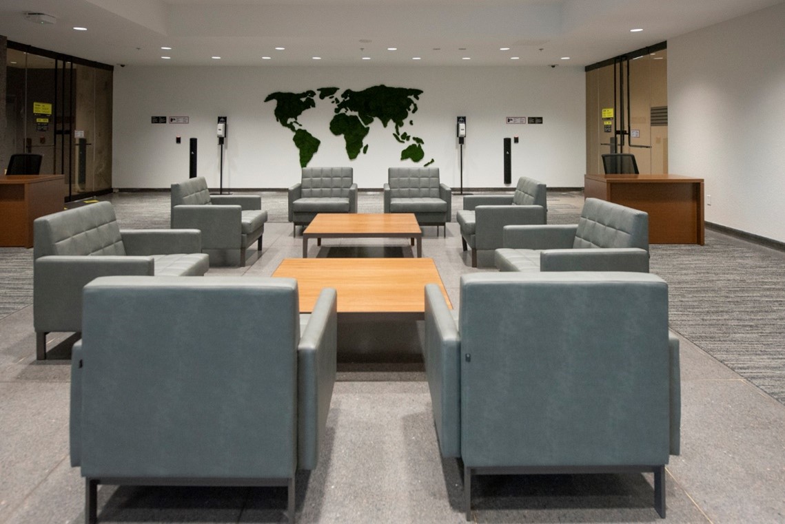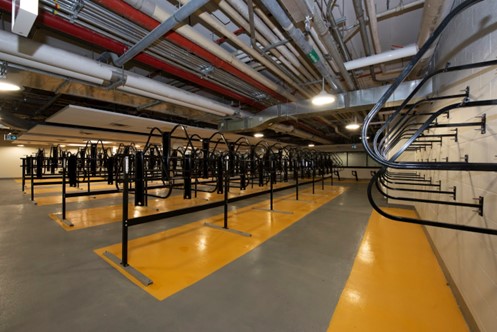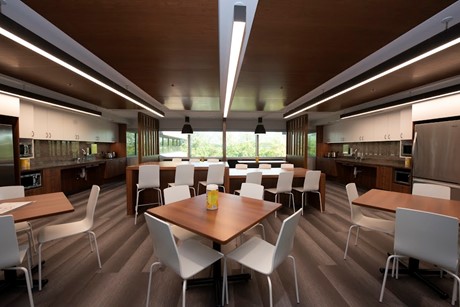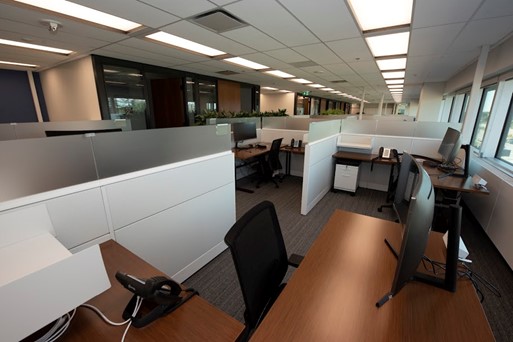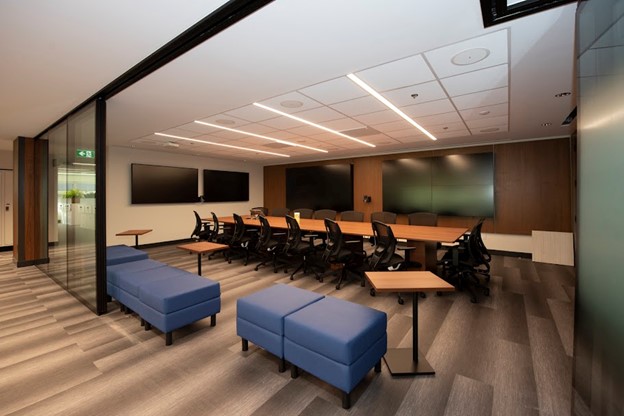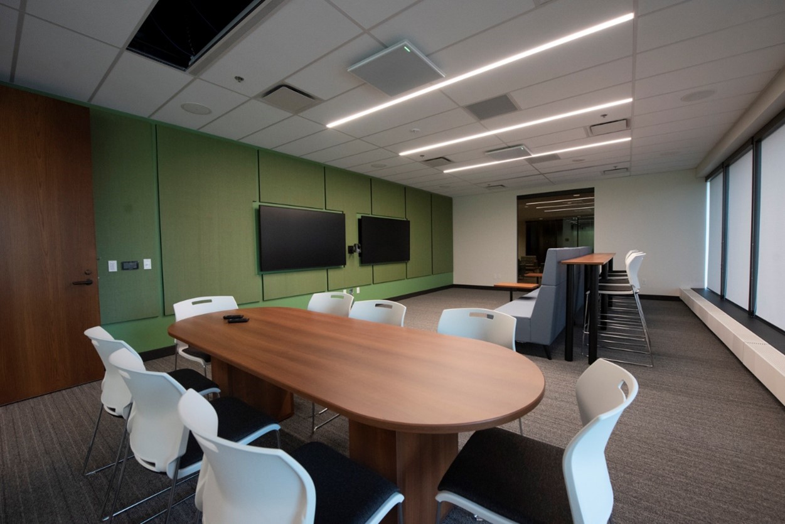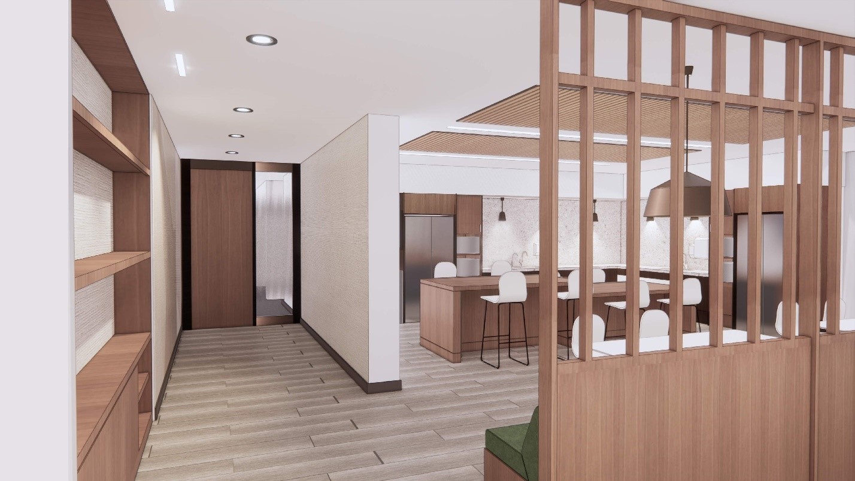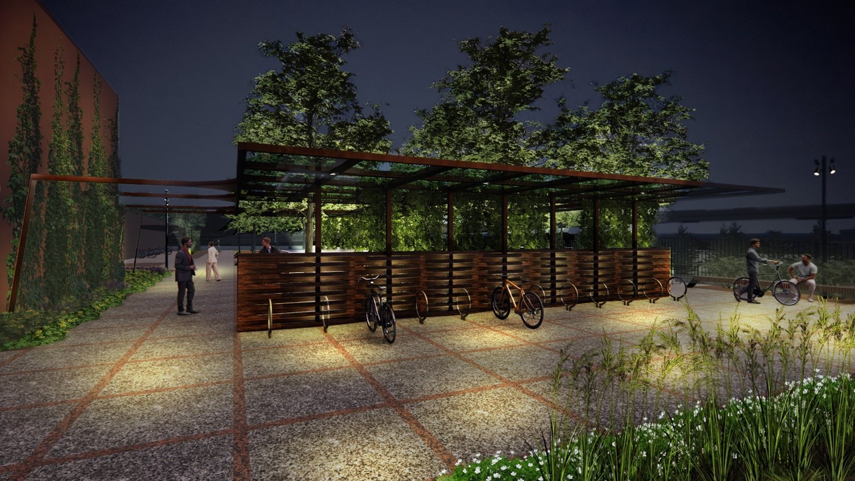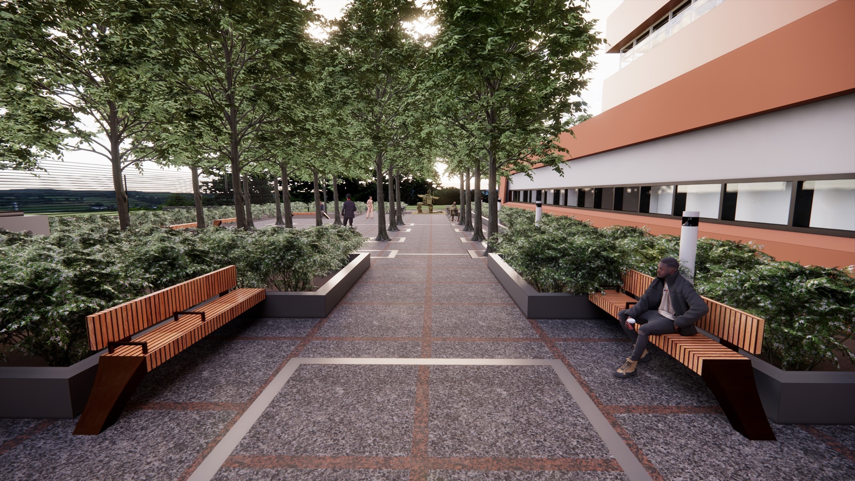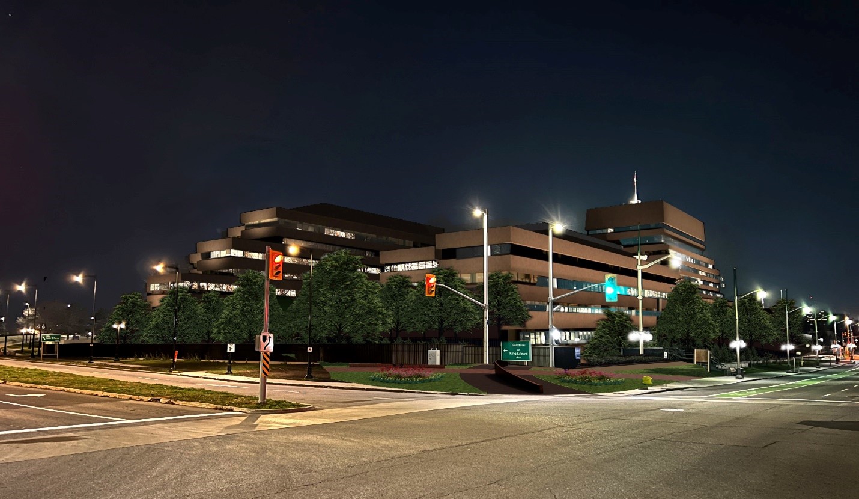Rehabilitation of the Lester B. Pearson Building
Learn about the rehabilitation of the Lester B. Pearson Building.
Project overview
- Location
-
Ottawa, Ontario
Locate Lester B. Pearson on a map - Type of project
-
Rehabilitation
- Lead department
- Project Delivery Team
-
EllisDon (construction manager), DIALOG (prime consultants), and Brookfield Global Integrated Solutions (project manager)
- Value
-
More than $700 million
Project description
Public Services and Procurement Canada (PSPC), in collaboration with Global Affairs Canada, is restoring and modernizing the Lester B. Pearson Building (LBPB).
The project is divided into 4 phases:
- Phase 1: The refit of Tower D
- Construction was completed in summer 2021
- Phase 2: The refit of Tower B
- Construction is expected to be completed in 2024
- Phase 3: The refit of Tower C
- Planning and design is expected in 2023
- Construction is expected to be completed in 2027
- Phase 4: The refit of Tower A
- PSPC is evaluating new dates for the construction of Tower A
With a focus on employee wellness, universal accessibility and environmental sustainability, we will implement a complete building retrofit. This includes updating various parts of the building such as:
- plumbing
- heating
- ventilation and air-conditioning (HVAC)
- elevators
- electrical and security systems
As we move forward with the design and rehabilitation of the building, we will preserve its historical significance and character and also introduce sustainable and energy efficient features.
The project will create a modern workplace that follows GCworkplace standards and meets Leadership in Energy and Environmental Design (LEED) gold certification.
The workspaces will be fully accessible by providing solutions such as:
- accessible and gender-neutral universal washrooms
- modernized elevators with touchless operation features, as well as visual and auditory indicators
- electric height-adjustable work surfaces and ergonomic furniture
- power actuated doors and tactile signage for people with visual and physical disabilities
- modern fire alarm system with strobe lights
- selection of healthy building materials and finishes with low volatile organic compounds
- fully accessible counters in kitchenettes and washrooms
- workstations that accommodate mobility devices and service animals
Exterior work
Some of the exterior work includes:
- landscaping to the grounds, courtyards and roof terraces
- building exterior upgrades and window replacement, contributing to an 85% reduction in greenhouse gas emissions (compared to 2005)
- sustainable features including extensive vegetated roofs and solar panels (photovoltaic) for on site power generation
- exterior building illumination to comply with the National Capital Commission Capital Illumination Plan, created to enhance the Capital’s nighttime beauty, enrich the resident and visitor experience, as well as promote environmentally responsible lighting practices
Interior work
Some of the interior work includes:
- a modern workplace focusing on occupant wellness and accessibility
- an upgrade to the information technology
- a state-of-the-art bike parking facility, equipped with showers and lockers for active transportation and users
- light-emitting diode lighting throughout the building to reduce energy consumption
Ongoing concurrent projects
The following projects are being done at the same time as the major rehabilitation project. This gives us the opportunity to improve the building performance and the department’s operations.
Global Affairs Canada Mail Distribution Centre relocation project
This project will provide an offsite facility for the Global Logistics Management division. It will allow the division to safely store, transport, and handle assets in support of mission programs abroad. The offsite facility will free up office space in the building. The project is scheduled to be completed by 2024.
Lester B. Pearson Building generator replacement projects
2 generator replacement projects are currently underway at 125 Sussex Drive. These projects aim to replace the existing Global Affairs/Tenant Generator and Life Safety Generator, ensuring the building maintains reliable backup power in alignment with ongoing modernization efforts. Both projects are scheduled for completion by 2027.
Benefits to Canadians
This rehabilitation will provide significant benefits to the local and national economies through contract opportunities in the construction industry and related sectors, such as construction materials, manufacturing and professional services.
Project background
The building is the flagship headquarter of Global Affairs Canada and is home to approximately 3,300 employees.
Completed in 1973, the building has not undergone any major building rehabilitation since its construction more than 50 years ago.
Completed projects
The garage project, completed in April 2021, included:
- structural upgrades
- waterproofing floor toppings
- mechanical and electrical upgrades
- fire protection upgrades
- traffic control devices
A security upgrade project, completed in spring 2021, has improved security for occupants and operations through:
- a new security fence around the site perimeter
- screening areas at the building entrances
- enhanced security zoning within the building
History of the building
Construction began in May 1970 and took nearly 3 years to complete. The construction of the building was part of an intensive period of urban planning, which accelerated in the 1950s and 1960s, and continued into the 1970s.The building was named after the 14th Prime Minister of Canada.
The building was completed in 1973 to the designs of Webb Zerafa Menkes (now WZMH), the same firm also responsible for designing such iconic buildings as the CN Tower, in Toronto.
In 2012, it was designated as a federal heritage building. Federal government buildings, such as departmental headquarters, often employ robust materials that gain value as they age. They are eventually evaluated by agents of the Federal Heritage Building Review Office to determine if there is sufficient heritage value to warrant formal recognition. Where there is such value, designations such as classified or recognized, depending on the score obtained. The LBPB is a classified federal heritage building, the highest Federal Heritage Building Review Office designation. With this designation comes a certain measure of protection via additional intervention oversight and advice.
The LBPB is located on Indigenous land. As we are currently rehabilitating the building, PSPC is investigating opportunities to include permanent land acknowledgment onsite and Indigenous art in the design of the LBPB (both interior and exterior).
