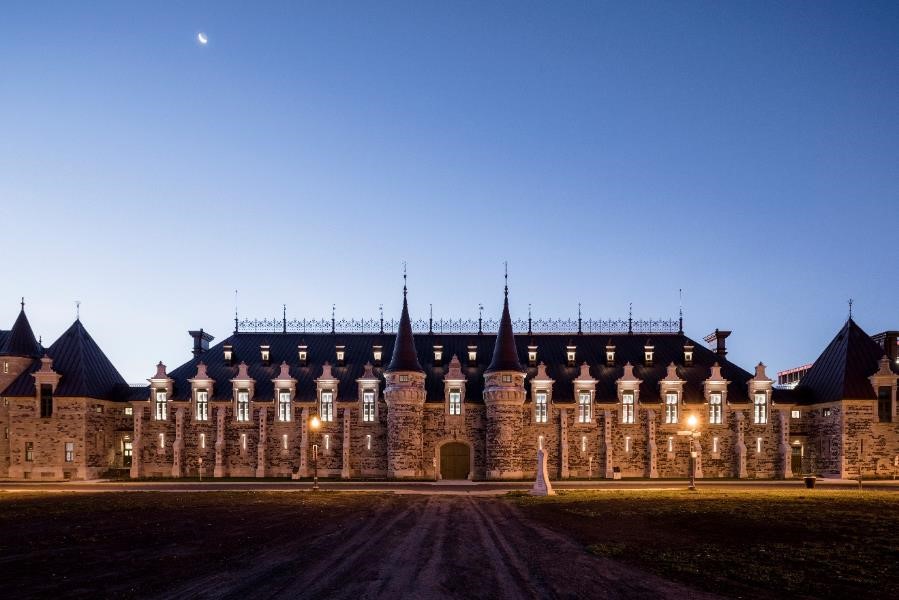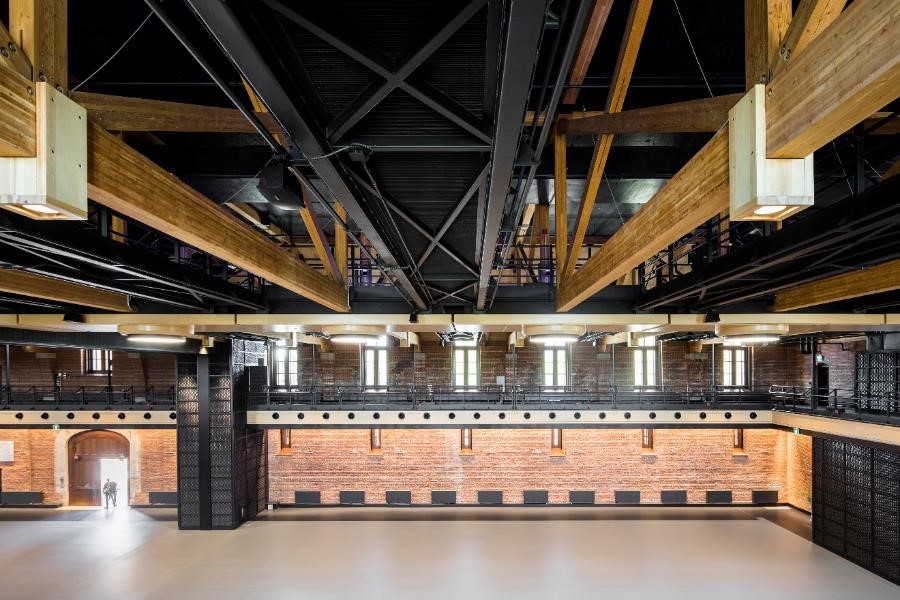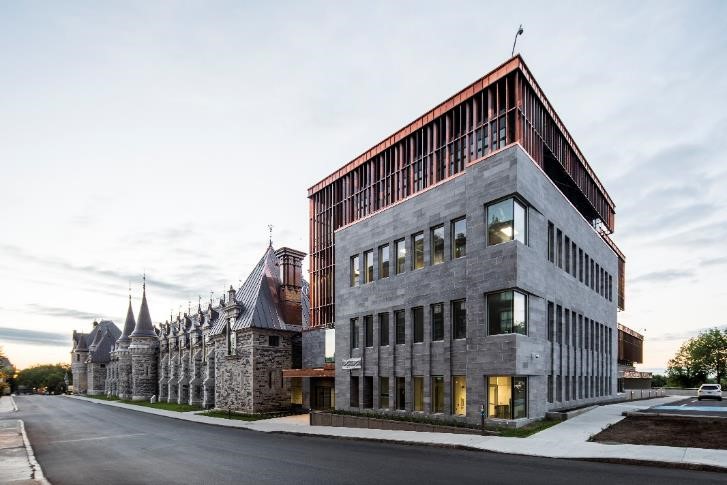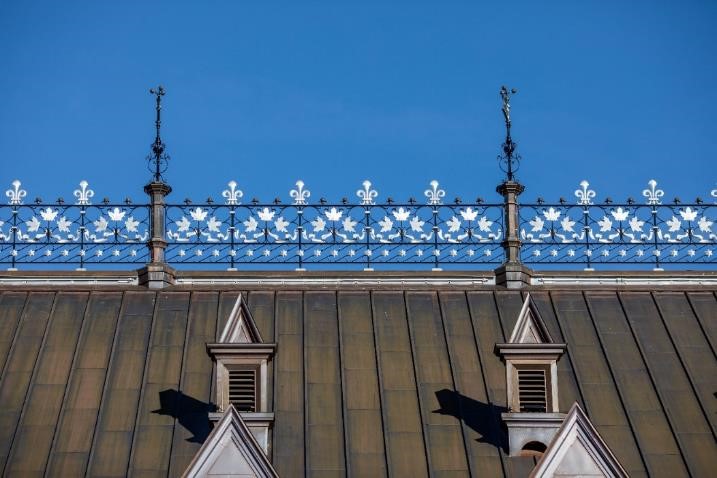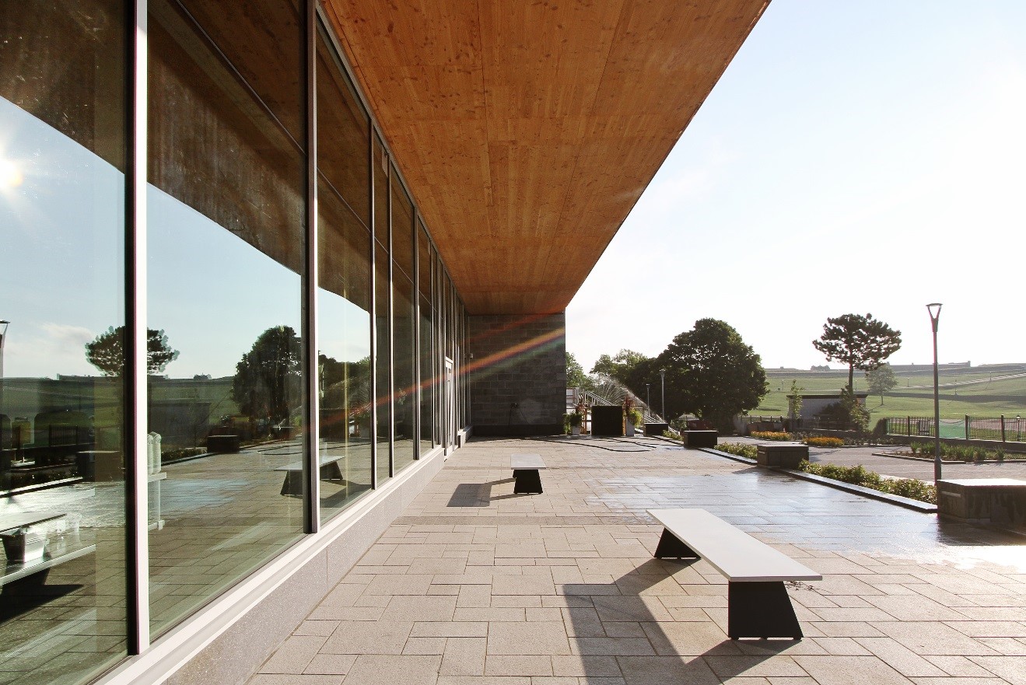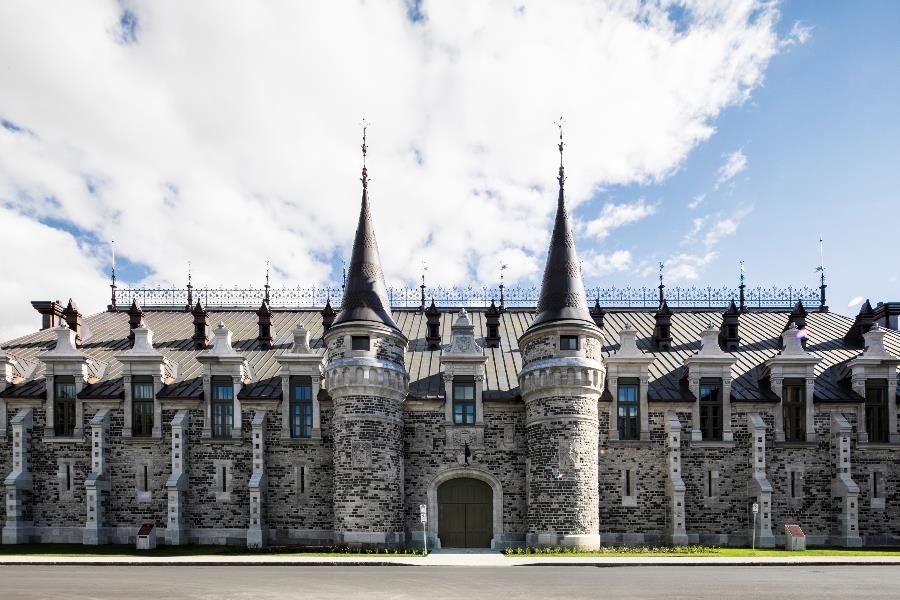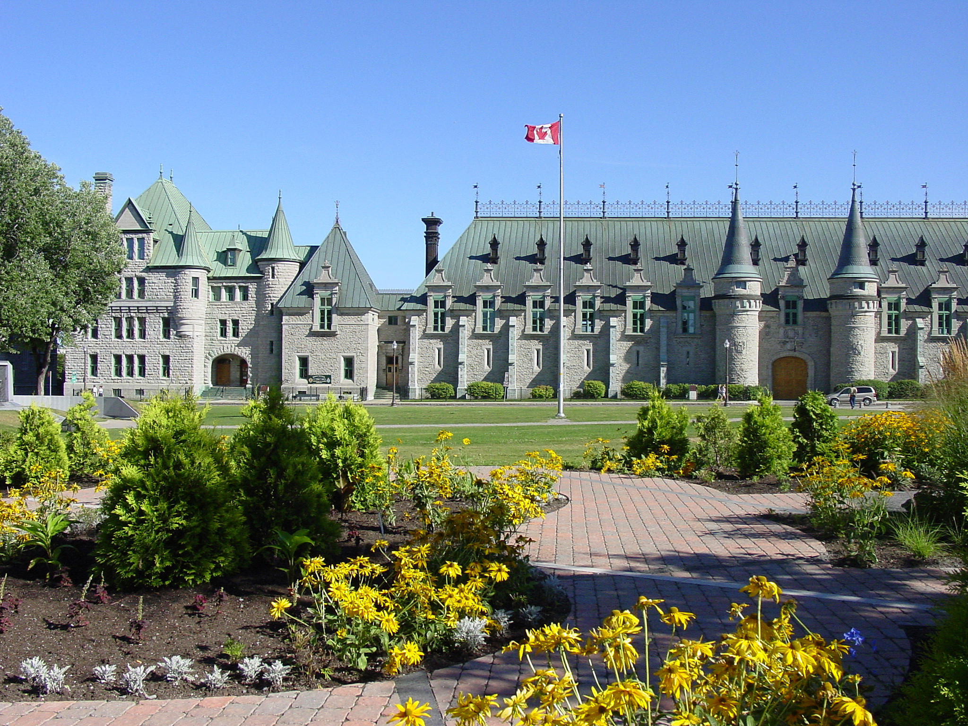Voltigeurs de Québec Armoury
Learn about the restoration project of the Voltigeurs de Québec Armoury.
On this page
Project overview
- Location
-
Québec, Quebec
Locate the Voltigeurs de Québec Armoury on a map - Type of project
-
Reconstruction
- Lead department
- Construction firms
-
Architectural designs and sketches for reconstruction of the Armoury, plans and specifications: Arcop (now Architecture49 Inc.), DFS Inc., architecture & design, Saint-Gelais Montminy et Associés, architectes
Reconstruction and expansion: Pomerleau Inc. - Value
-
$104 million (taxes included)
- Project status
-
Completed on April 26, 2018
Project description
The Voltigeurs de Québec Armoury, home to the oldest French-Canadian regiment still in existence, was damaged by fire in April 2008. We rebuilt the Voltigeurs de Québec Armoury into a building combining modernism with heritage. The reconstructed Armoury commemorates its military history while providing multipurpose spaces available for rent for the community, cultural and social events.
Multipurpose hall
The entire space of the central Armoury building was reconstructed into a large multipurpose room. The room is at the cutting edge of technology and its acoustics are of high quality. The Armoury also has:
- a foyer adjacent to the main hall
- a reception hall
- a commemorative hall
- cloakrooms
- a kitchen
- public washrooms
- technical service rooms
Restoration and modernization
We preserved most of the Armoury’s pre-fire exterior appearance, especially the roof and the front. The building was expanded with a view to maintaining its heritage designations while optimizing the facilities and making them more useful to the community and the government. we constructed a new contemporary annex adjacent to the existing building. This section houses federal offices and a reception foyer overlooking the Plains of Abraham.
The Armoury project complies with the government’s commitment to reduce its ecological footprint and meets the applicable environmental standards.
The proximity of the Plains of Abraham is one of the Armoury’s assets. The land was partially redeveloped to create green space and make it easier to move between Place George-V and the Plains of Abraham. A bridge passing through the Armoury connects both spaces. An aboveground parking lot was built behind the Armoury. Around the parking lot, various elements will be installed from time to time to commemorate the Voltigeurs de Québec.
Architectural and heritage experts from Public Services and Procurement Canada (PSPC), Parks Canada and the Federal Heritage Buildings Review Office were consulted during the design phase.
Key milestones
- After the 2008 fire, the federal government cleaned up the site and undertook the initial work to preserve the remaining structure. In the meantime, the Voltigeurs moved to a new site for a 10-year period
- 2009 and 2010: we carried out a series of activities to come up with a plan for the future of the Armoury:
- public consultations
- feasibility and profitability analysis
- a variety of historical, archeological and environmental analyses and studies
- post-disaster structural evaluations
- June 2011: following an open and transparent tendering process, we awarded a contract to Arcop (now Architecture49 Inc.), DFS Inc., Architecture & Design, Saint-Gelais Montminy and Associates, Architectural Consortium to prepare the architectural designs and sketches for reconstruction of the Armoury, as well as plans and specifications
- November 2012: the Government of Canada unveiled the design for the reconstruction of the Voltigeurs de Québec Armoury
- 2015: Arcop, DFS Inc., Architecture & Design, Saint-Gelais Montminy and Associates, Architectural Consortium, provided PSPC with plans and specifications
- May 19, 2015: following an open and transparent tendering process launched in January 2015, we awarded a contract to Pomerleau Inc. for the reconstruction and expansion of the Armoury
- May 23, 2017: following a call for tenders, we awarded a contract to allow the public to rent multi-purpose space in the Voltigeurs de Québec Armoury
- April 26, 2018: the Government of Canada officially inaugurated the rebuilt Voltigeurs de Québec Armoury
Video
Restoration of the Voltigeurs de Québec Armoury
This video features some of the people involved in the restoration of the historic building, as well as the work being done on the site.
Video transcript: Voltigeurs de Québec Armoury
Start of video.
[Music plays]
(Text on screen: Restore)
(Commemorative plaque)
(Archived images of the Armoury fire)
(Jean-Benoit Saint-Laurent speaks.)
(Text on screen: Jean-Benoit Saint-Laurent, architect and manager of PSPC’s Heritage Conservation Program)
When I first heard that the Armoury was on fire I was home watching the news. I came to see the impact the fire was having on the heritage site. It’s impressive to see what kind of devastation a fire like that can cause.
(Jonathan Chouinard speaks.)
(Archival footage of the Voltigeurs and military firefighters during the fire)
I was nearby at Château Laurier and, like my fellow Voltigeurs, I watched, helpless, as the firefighters beat back the fire as best they could.
(Text on screen: Lieutenant-Colonel Jonathan Chouinard, former Commanding Officer of the Voltigeurs de Québec)
The regiment is not the building. The regiment continues to operate regardless of conditions, regardless of where they are. We do, however, have a symbol: our colours, our bugles and drums.
(Image of a painting of the Voltigeurs on a mission)
(Jonathan Chouinard shows a woman the regiment’s bugles and drums.)
(Archived images of the day after the fire; members of the regiment are on site)
A small team supported by firefighters managed to enter the building, climb up to the third floor, break the glass and rescue the symbol of our regiment before the building collapsed.
(The Armoury in 1887)
(Text on screen: Built in 1887)
(Jean-Benoit speaks.)
The Armoury was built in 1887 by architect Eugène-Étienne Taché. Canada’s first building constructed in the château style, the Armoury was commissioned by the Government of Canada to house the first official French reserve regiment in Canada.
(The Armoury shortly before the fire)
(Archived image of the Voltigeurs)
Heritage conservation is important in any civilization. We are too quick to want to eliminate all traces of the past and replace them with something more modern, but when we can, we need to ensure the survival of our history and not just our buildings.
(Overview of an architect’s drawing of the Armoury’s facade)
(Digital image of the foyer of the Armoury)
Working on the Armoury project is probably the greatest challenge we have ever faced, in any case, it was for me. It was a complex project.
(Series of images showing the ravaged Armoury: aerial view, facade, interior, debris on the ground, roof)
We participated in the investigations and inspections with the firefighters at the Department of National Defence to determine the source of the fire. Then we began conserving the elements recovered from the debris, everything from bricks and stones to burnt pieces of wood, to see whether we could recover any of them or use them to rebuild. The copper parts of the roof were all recovered, so, while the inspection was going on, we conserved the architectural elements found on the ground.
(Series of images of the Armoury after it was restored: interior, facade)
(Jean-Benoit talks to a woman inside the Armoury.)
We reconstructed the architectural elements, including the ridge crown, the roof, the machicolation, the corbels, the ventilation and the windows to be able to maintain the heritage value associated with the château style.
(Stéphan Langevin speaks.)
(Text on screen: Stéphan Langevin, main architect and designer, STGM architects (A49-DFS-STGM))
(The Armoury in flames)
It was a shock to see the images of the fire on television, to see one of Quebec City’s major monuments go up in smoke.
(Stéphan discusses drawings with a colleague.)
Architecture 49, DFS and our firm joined forces to get the contract. We complement each other in terms of expertise, in particular with respect to heritage buildings.
(Stéphan and three colleagues talk in front of a screen showing a drawing of the Armoury.)
(The Armoury under construction)
(The Armoury’s new modern service room)
(The Armoury’s new multipurpose room)
The first challenge was how we were going to equip the compound with all of the modern amenities it needed to be both functional and comfortable, while maintaining its historical spirit.
(Stéphan enters the multipurpose room from the weapons room and crosses to the other side.)
(The ceiling of the multipurpose room)
(Digital image of a banquet)
From the start, we knew that we were making a multipurpose room. That requires extensive work and study in terms of design, acoustics and lighting. We were able to deal with all of these aspects the right way because the client allowed us to. PSPC had the genius and open-mindedness to let us go the distance. That allowed us to deliver the project in its current form.
(Stéphan walks with a woman on a catwalk above the multipurpose room.)
One of the things I am most proud of at the Armoury is that it is now open to the public. Today, in addition to being a public monument, the Armoury is a gateway to the Plains of Abraham. We succeeded in giving the people back more than an image; we have given them a place where they can gather.
(Series of digital images of the finished Armoury: the foyer, the Commemorative Hall and the catwalk to the Plains of Abraham)
(Aerial photo of the Plains of Abraham)
(Image of the modern facade at the rear)
(Jonathan Chouinard speaks.)
(Two images showing old Voltigeurs uniforms on display)
By reconstructing the building, by respecting its heritage value, I think that we are also respecting our military history, the history of our regiments and the history of the people who served our country.
(Jean-Benoit walks in front of the Armoury.)
(Jean-Benoit touches the stones of the facade.)
(Image of the roof)
(Image of the restored facade)
When I’m outside the building, when I look at the building now, I think that we were able to respond to Eugène-Étienne Taché’s original design and say, “Wow, we’re conserving your building.” We honoured him by restoring the elements he thought up in 1885.
(Text on screen: PSPC would like to acknowledge the contributions of STGM Architectes, DFS, Architecture 49, Pomerleau and Voltigeurs de Québec, as well as everyone else who contributed to the completion of this project.)
(PSPC Wordmark)
[Music stops]
(Canada Wordmark)
End of video
Project background
The Armoury is a landmark in the memory of Canadians, valued for its associations with the Voltigeurs de Québec—the oldest French-Canadian regiment still in existence—and the Royal Rifles of Canada.
Built in 1887 and expanded in 1913, the Armoury has always been a prominent feature of the Québec landscape. It was designed by Québec architect Eugène-Étienne Taché.
Its influence on a number of subsequent major Canadian buildings' style led to the Armoury being designated a "national historic site of Canada" on the recommendation of the Historic Sites and Monuments Board of Canada. Place Georges-V, located between the building and Grande Allée to the north, is also part of the historic site. The building was also "Classified" on the recommendation of the Federal Heritage Building Review Office. It obtained the highest heritage designation that can be granted to a federal building by the Minister of the Environment.
Despite the damage it sustained, the building retains some of its architectural integrity and most of the features that make it an exceptional example of the château style. The architectural design encourages the protection of heritage and respect for architectural integrity. It is based on the 1885 drawings by Eugène-Étienne Taché. The components of the original Armoury that still exist have been preserved and integrated into the new building.
All of the work and architectural elements were designed to comply with internationally recognized methods for the preservation of built heritage, including the Standards and Guidelines for the Conservation of Heritage Sites in Canada. According to these standards, the elements which did not exist before the fire do not try to blend in with the existing architecture. They rather are identifiable as contemporary elements.
