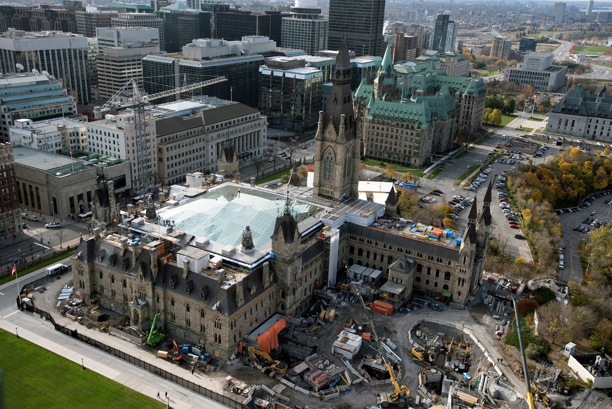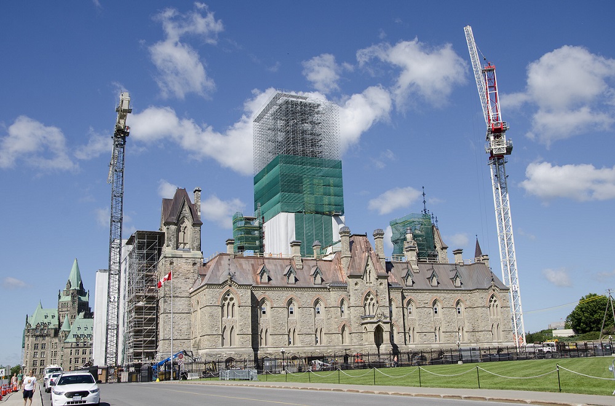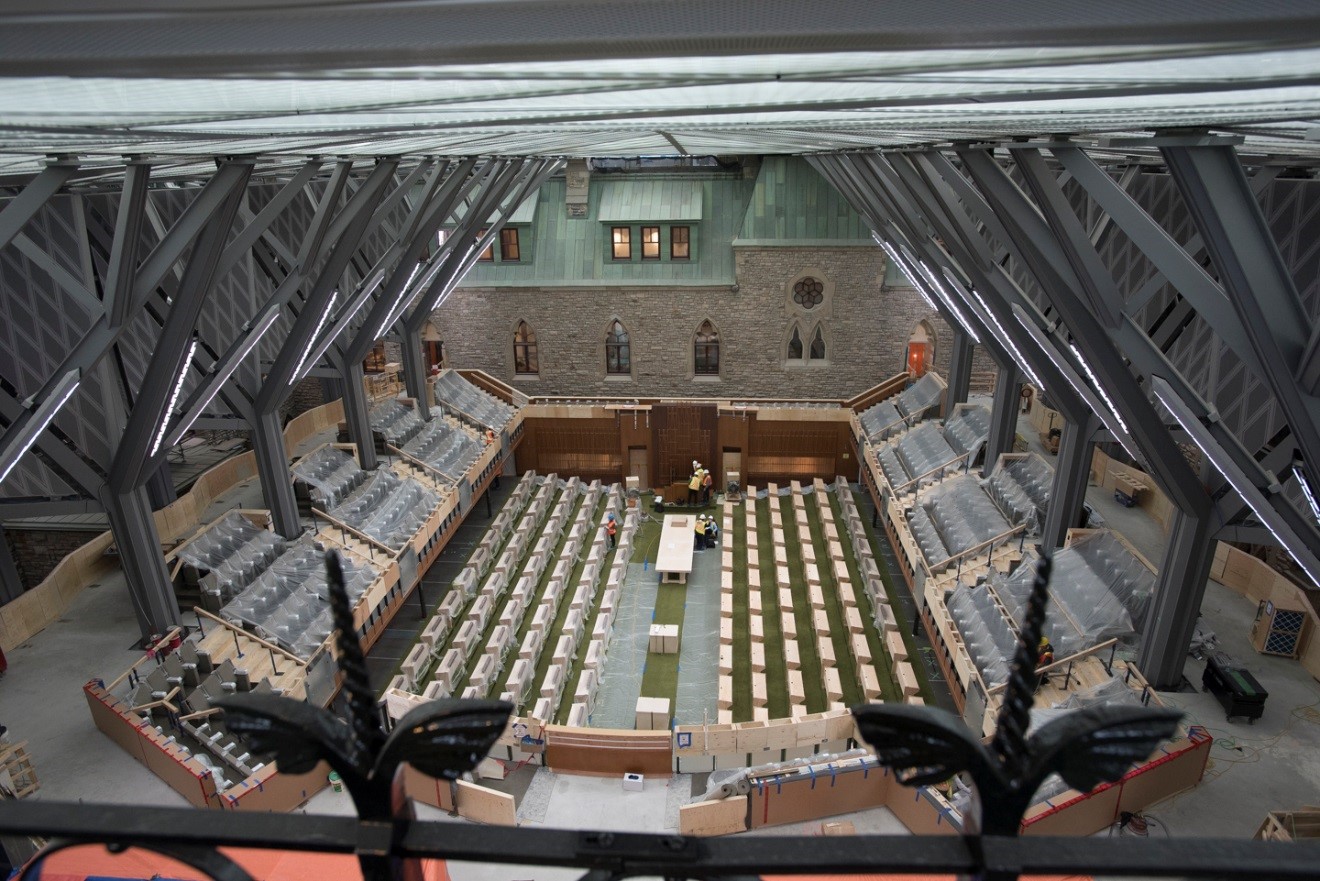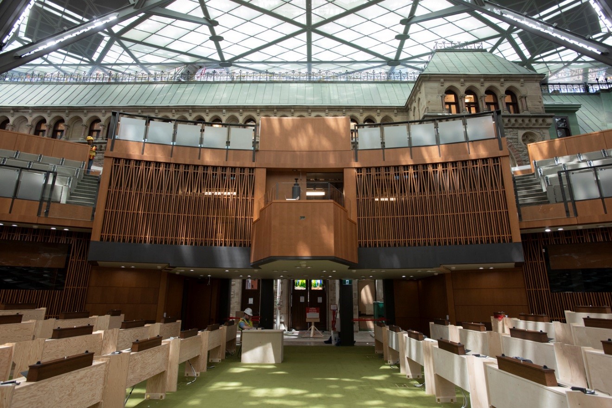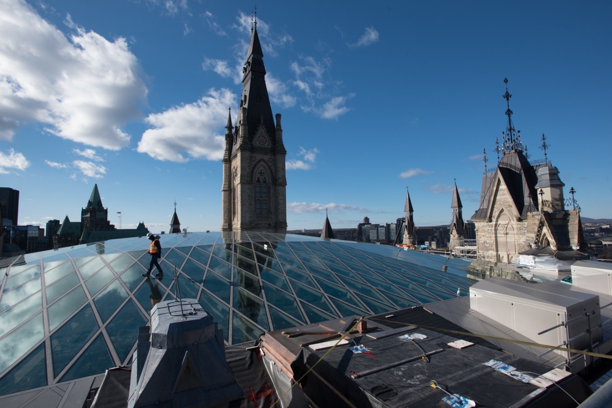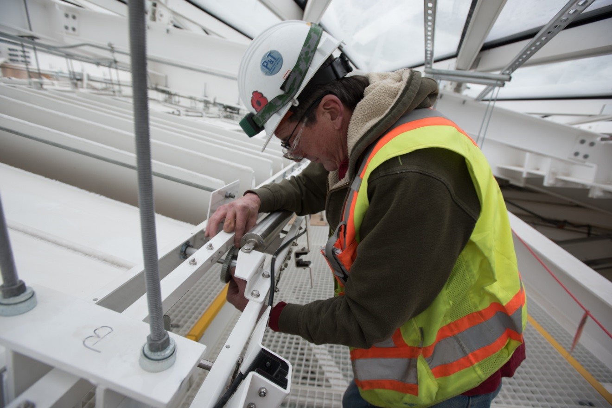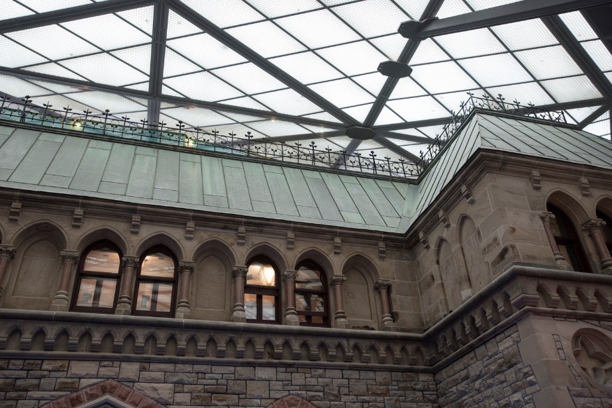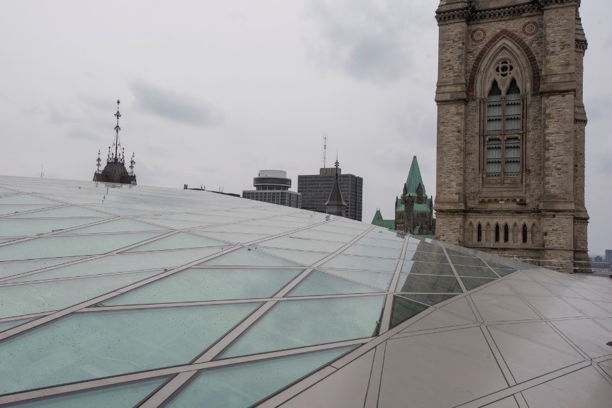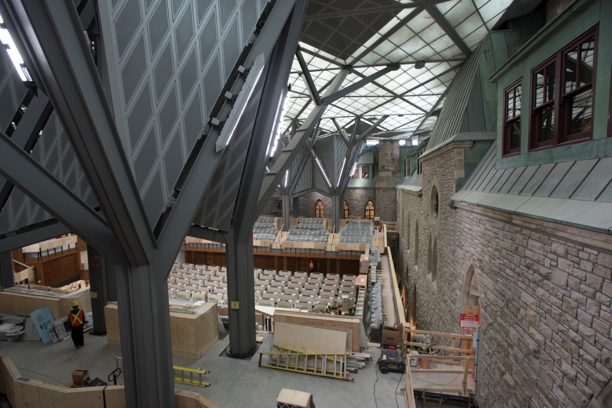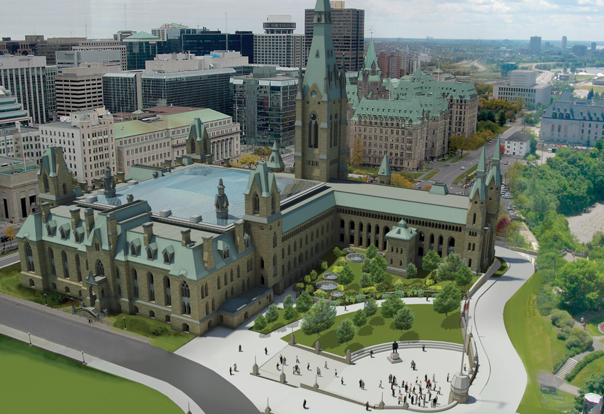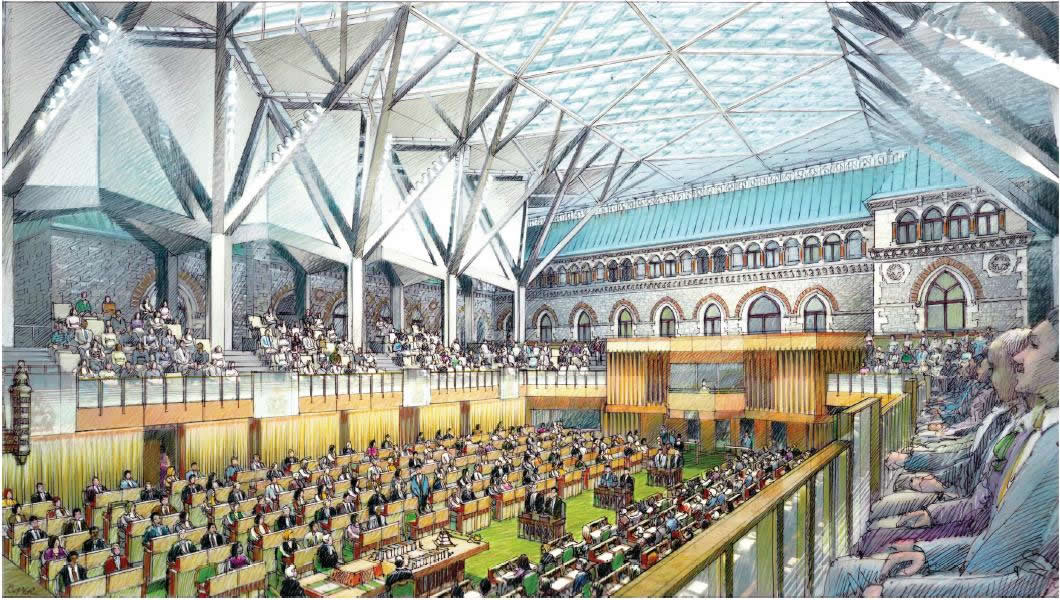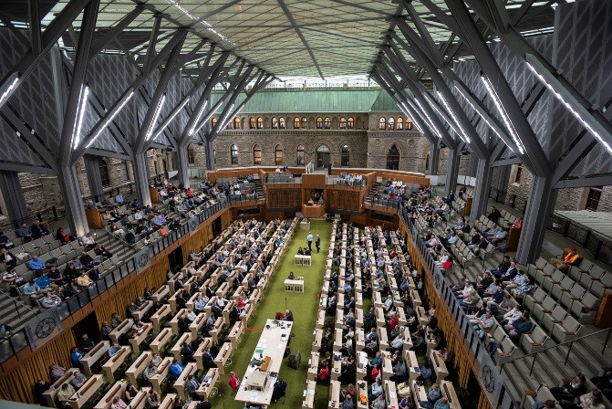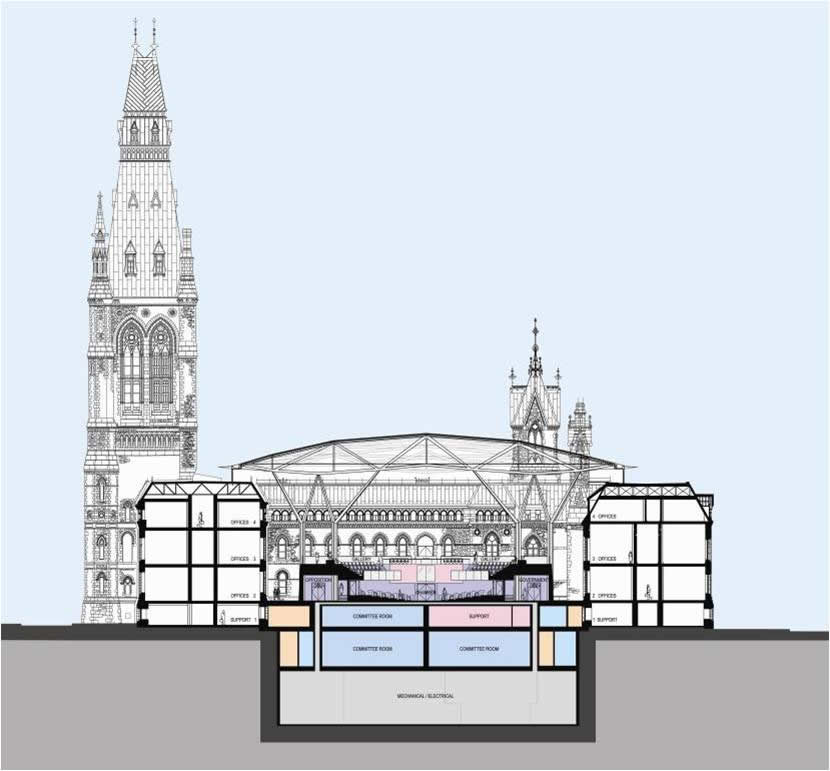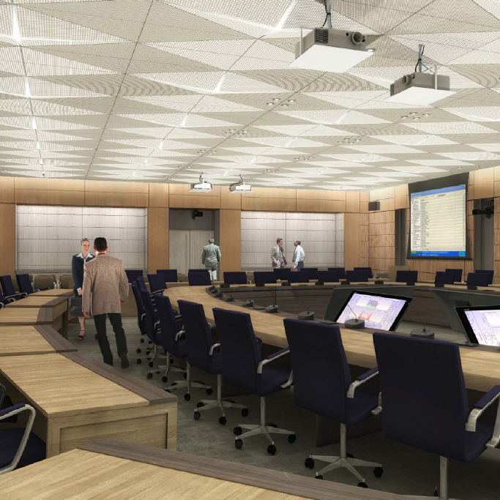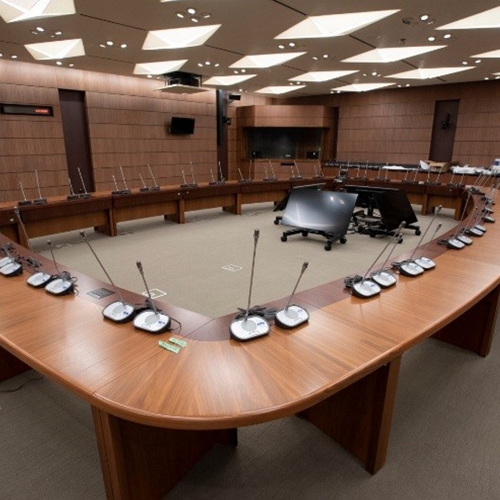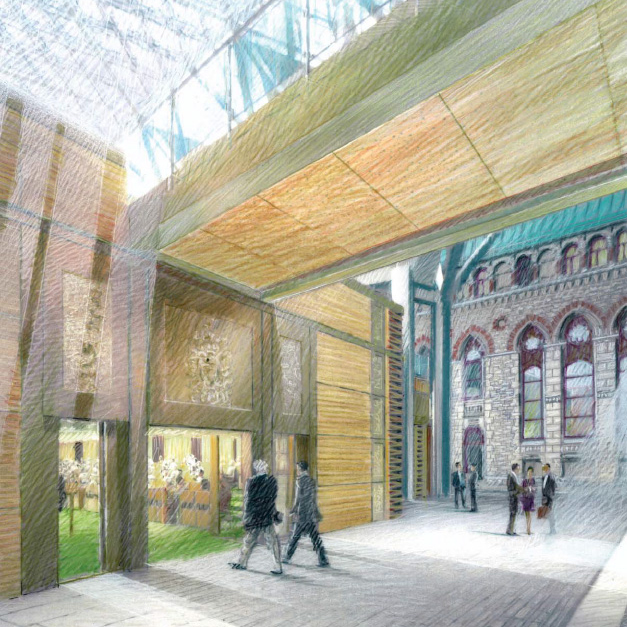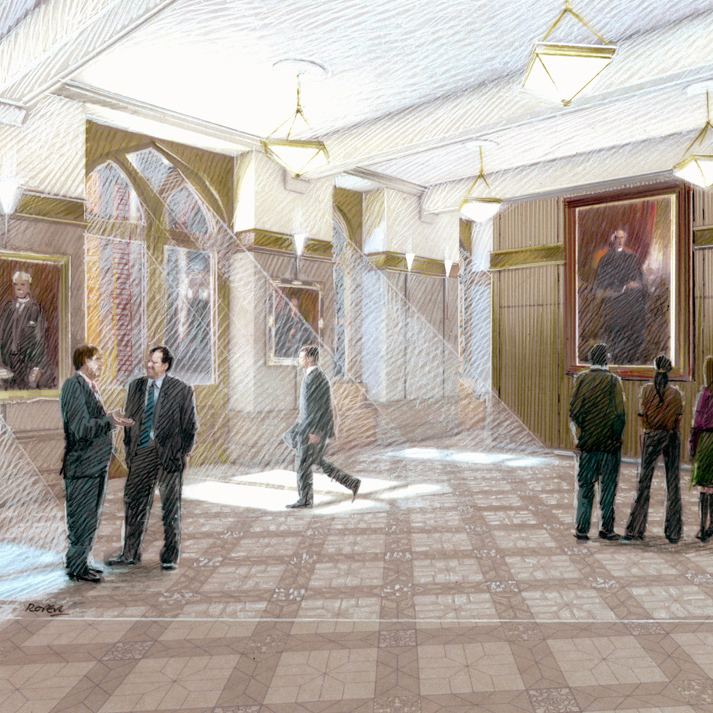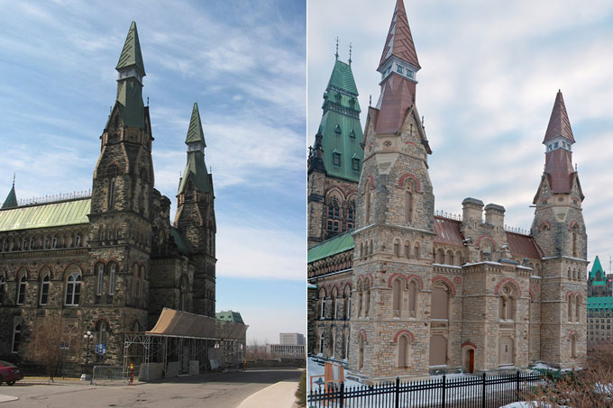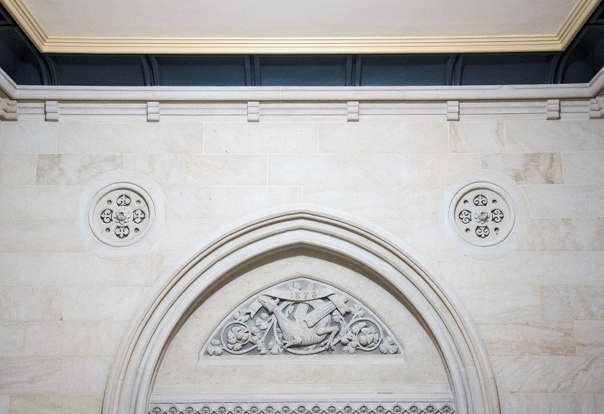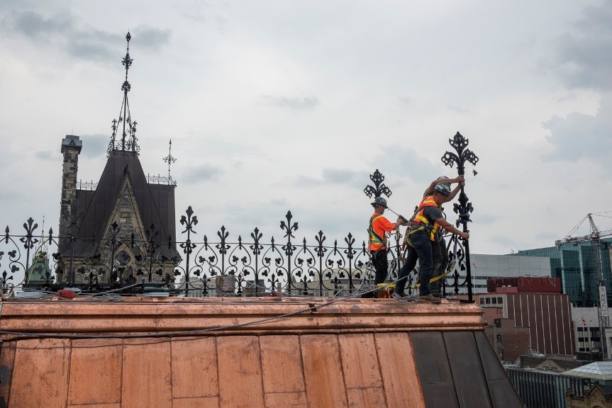Restoring and modernizing the West Block
On this page
The West Block has been restored and modernized to meet the current and future needs of 21st century Parliamentarians while respecting its roots in the 19th and early 20th centuries. Restoration began in 2011 under the government's Long Term Vision and Plan for the Parliamentary Precinct.
A major part of the plan is to restore and modernize Parliament Hill's Centre Block. In order for that to happen, Public Services and Procurement Canada (PSPC) created interim spaces for the House of Commons and the Senate to function while the Centre Block is being rehabilitated over the coming years.
The West Block now includes the interim House of Commons, a glass-roofed structure built into its courtyard, which also gives the building 50% more usable space. The West Block is a greener, fully accessible and barrier-free building with modern broadcast facilities to bring the workings of Canada's democracy closer to Canadians.
Visit our West Block photo gallery to see before and after pictures of the building's transformation.
West Block features
The West Block has been fit-up with:
- the interim House of Commons Chamber
- four committee rooms
- offices for the Prime Minister, House officers, Party leaders and Party whips
- support space
- louvered sun shades to control the level of light in the House
- modern information technology and multimedia facilities
- seismic and structural reinforcement
- an accessible, barrier-free path on all levels, including the public viewing gallery in the House
The West Block glass roof and House of Commons
The glass structure crowning the interior courtyard of the West Block creates an impressive ceiling for the interim House of Commons Chamber. The soaring roof is supported by 20 steel columns that rise up like giant trees surrounding the multi-level room. The Chamber itself includes more seating for Member of Parliaments, a fully accessible public viewing area and modern broadcast facilities.
Its glass and aluminum ceiling has mechanical louvers to control the level of light in the Chamber. Natural light is evenly dispersed, helping reduce lighting requirements. In the winter, the heat collected at roof level is captured and recirculated to warm other areas, making the building more energy efficient.
The Chamber also features LED lighting, which will help save energy and reduce the government's carbon footprint. PSPC is also targeting Green Globes and Leadership in Energy and Environmental Design (LEED) Silver certifications through the implementation of various sustainability measures.
Drone footage of the West Block rehabilitation
Enjoy the breathtaking aerial images of the Visitor Welcome Centre, the West Block's Mackenzie Tower and courtyard infill glass roof.
Transcript of the drone footage of the West Block rehabilitation video
Start of video.
(Throughout the video, aerial images shot from a drone are shown, and light music is played in the background.)
(High-angle shot of the Centre Block, followed by an overhead shot of Parliament Hill.)
(Overhead shot of the Centre Block, rising towards the top of the Peace Tower.)
Text on screen: Parliament Hill Centre Block
(Overhead shot of the West Block, showcasing its glass roof.)
(Medium shot of the West Block's glass roof, moving over its surface.)
(Wide shot of the West Block.)
Text on screen: Parliament Hill West Block
(Close-up shot of the Mackenzie Tower roof, circling the tower to the left.)
(Close-up shot of the Mackenzie Tower roof, spiralling downwards to the right.)
(Close-up shot of the Mackenzie Tower, moving downwards towards a window.)
(Close-up shot of the Mackenzie Tower roof, rising towards the top of the tower.)
Text on screen: West Block's Mackenzie Tower
(Vertical tilt over the construction site of the Visitor Welcome Centre.)
(High-angle view of the Visitor Welcome Centre construction site.)
Text on screen: Future site: Visitor Welcome Centre
(Public Services and Procurement Canada Wordmark.)
(Music stops.)
(Canada Wordmark.)
End of video.
Architecture and design of the West Block
West Block is designated a Classified heritage structure because of its important historical associations and architecture. It includes a number of heritage spaces that have kept their original appearance while being brought up to current standards. Other areas have been repurposed to add more space while also preserving the original detailing and finishes that make it one of the finest 19th century Gothic Revival buildings in the world.
The West Block plans and design were developed by Arcop and Fournier Gersovitz Moss Drolet et Associés as a joint venture. The plans and interventions are reviewed by the Federal Heritage Buildings Review Office and the National Capital Commission's Advisory Committee on Planning, Design and Realty.
Restoration and modernization project
The West Block restoration and modernization work included:
- replacement of electrical, mechanical and life-safety systems
- restoration of exterior masonry, sculptural elements and decorative ironwork
- replacement of windows and roof
- asbestos abatement and demolition
- seismic and structural reinforcement of the building to better withstand earthquakes
- excavation and construction within the interior courtyard to build the interim House of Commons
- modernization of information technology and multimedia capabilities
- creating an accessible, barrier-free path on all floors. This includes:
- the public viewing gallery in the Chamber
- an elevator that can accommodate a power-assisted wheelchair
- barrier-free stalls within washrooms
- Braille signage
- stairs with contrasting edge strips to aid the visually impaired
Interesting facts
- Almost half of the building's 140,000 stones had to be removed, numbered and reinstalled.
- About 19,000 stones were replaced.
- Laser technology was used to clean the stone by vaporizing the contaminants and providing a uniformly clean surface.
- Over 2,500 metric tons of stone were bought for the project.
- More than 100,000 buckets of mortar were used, requiring 3,000 tons of sand.
- 28 chimneys and 2 spires were dismantled and completely rebuilt.
- 3,500 square metres of copper roofing and 2,600 square metres of glass were installed on the roof. More than 2,900 tons of asbestos-containing material was removed from the building.
- 10,000 rock anchors were installed to strengthen the building's ability to withstand earthquakes.
- More than 1.4 million new bricks were laid inside the building to reinforce its structure.
- At its peak, more than 200 masons worked on the building daily.
Video: Improved accessibility in the Parliamentary Precinct
We are removing barriers in the century-old buildings on and around Parliament Hill. Watch the video to see how we have made the newly restored and modernized Government Conference Centre and West Block buildings more accessible for everyone.
Transcript of the Improved accessibility in the Parliamentary Precinct
Start of video.
(Light instrumental music is played in the background throughout the video.)
(Aerial shot of the buildings on Parliament Hill with super-imposed International Symbol of Access)
(Exterior shot of West Block building)
(Aerial shot of the Government Conference Centre)
(Voiceover says: )
Public Services and Procurement Canada is removing barriers in the century-old buildings on and around Parliament Hill.
(Footage of the interior of the Government Conference Centre.)
(A sign for an accessible elevator)
(Aerial shots of the West Block building during construction with scaffolding and construction equipment)
We are restoring and modernizing the buildings and improving access for everyone.
(A person in a motorized wheelchair is circulating down accessible ramps and through an accessible entrance.)
The newly built Visitor Welcome Centre provides the first-ever barrier-free public entrance to Parliament.
(A visually impaired person is walking with his cane, guided by another person, inside the Visitor Welcome Centre)
The interim Senate and the House of Commons Chambers include accessible seating on both the Chamber floors and public galleries
(Shot of the newly renovated Senate Chamber)
(A person in a motorized wheelchair moves into an accessible seating area in the gallery of the House of Commons)
(A person in a motorized wheelchair is looking at the House of Commons Chamber from the gallery)
(Shot of the Senate Chamber taken from the Chamber floor)
(Shot of accessible seating with accessible features inside the Senate Chamber)
(Close-up of a person lifting the arm of an accessible seat inside the House of Commons Chamber)
(Shot of walls of the corridor outside the House of Commons Chamber)
(Shot of a person in a motorized wheelchair exiting an elevator)
(Shot of a visually impaired person reading Braille signage on a sign next to a door)
(Close-up of the hand reading Braille signage)
New and restored spaces will have a barrier-free path of travel on all floors.
(A visually impaired person moving his cane on elevated dots on the floor indicating stairs)
(Close-up of a hand pushing an accessibility button to open a door)
(A person in a motorized wheelchair waiting while a washroom door is opened by a mechanical door opener)
(A person in a motorized wheelchair filling his bottle at an accessible water fountain)
(A person in a motorized wheelchair circulating on the gallery of the House of Commons Chamber)
(Aerial shot of Parliament Hill with accessibility symbols super-imposed over the building)
The changes to the buildings on the Hill are helping to create a more inclusive and accessible Canada.
(Music stops)
(Public Services and Procurement Canada Wordmark)
(Government of Canada Wordmark)
End of video.
Time lapse: Completed restoration of the West Block
This video, created after the project was complete, shows 7 years of restoration and modernization work at the West Block in just over a minute.
There is also an extended version of this time-lapse video available.
Transcript of the short version of the West Block project time-lapse video
Start of video
(Light instrumental music is played in the background throughout the video.)
(The video does not contain narration.)
(Throughout the video, images are shown in a time lapse from daybreak to nightfall through the changing seasons from 2011 to 2018.)
(A wide shot of the West Block's west façade. Some scaffolding has been built at the base.)
(A closer shot of the west façade, where scaffolding is installed, and then the camera zooms in the West Block's Mackenzie Tower.)
(A wide shot of the West Block's Mackenzie Tower. The camera pans upwards as scaffolding is installed.)
(Within scaffolding, stone masons reconstruct a stone wall.)
(The camera pans and shows the entire West Block building. Scaffolding with tarps covers most of the building. One crane is moving and working in the background and another is working in the foreground. There is a large open pit adjacent to the crane in the foreground. Many buildings in downtown Ottawa as well as roads with traffic can be seen in the background.
(The camera zooms in on the courtyard where workers and construction vehicles are excavating into the bedrock(Workers with heavy machinery and a crane build a concrete and steel foundation in the courtyard.)
(The previous shot of the crane taken from the Peace Tower pans and zooms on the West Block's Mackenzie Tower. The camera pans down as workers remove scaffolding from the tower and the camera shifts to another angle of the tower and continues to pan down while showing workers removing scaffolding. The façade of Mackenzie Tower has been cleaned and the roof has a mix of fresh copper and more worn brown sections. The Peace Tower is visible in the background.)
(A wide shot of the southwest corner of West Block and most of Mackenzie Tower is in the background. Workers and heavy machinery work in the foreground.)
(A wide shot of west façade of West Block. The crane in the foreground is assembling a steel frame above the West Block courtyard.)
(a white steel frame for the glass roof is installed over the West Block courtyard.
(A shot of the now-enclosed West Block courtyard with two levels. Workers with heavy machinery work in the lower level and Workers install seats covered with plastic sheets on the upper level and workers begin to install green carpet on the lower level.
(A shot of the metal-framed glass roof over the House of Commons Chamber in the West Block courtyard. Workers move on wooden pathways and work under small orange tents and then install the glass roof.)
(A shot from above of West Block taken from the Peace Tower. All the scaffolding has been removed and the roof is complete. Many buildings in downtown Ottawa as well as roads with traffic can be seen in the background.)
(The screen goes white.)
(Public Services and Procurement Canada signature is displayed.)
(Music stops.)
(Canada wordmark is displayed.)
End of video.
Video: Restoration of the West Block
Learn how 2 civil engineering students helped to manage this large project.
Transcript of the rehabilitation of the West Block—junior project manager video
Start of video.
(Waist shot—Public Services and Procurement Canada employees George Chaar and Alexis McMorran stand side by side, wearing personal protective equipment, with the Parliament Hill's West Block construction site in the background.)
(Alexis McMorran states)
“Hi! I'm Alexis. I'm a third year Chemical Engineering student with the University of Ottawa.”
(George Chaar states)
“Hi, my name is George. I am a third year civil engineering student with the University of Ottawa.”
(Alexis McMorran states)
“And we're Junior Project Managers on the West Block Rehabilitation project.”
(General shot—Camera pans up along a West Block tower)
(Waist shot—George Chaar stands in the West Block's courtyard infill under construction)
(George Chaar states)
“One of the most prominent elements under way and by far my favorite aspect of the building is the House of Commons Chamber.”
(Overhead shot of time-lapse footage of the construction of the West Block's courtyard infill)
(George Chaar states)
“Once complete, the newly renovated building will host the Chamber for the next ten years. This unique and perplex area will be covered by a triple-glazed dome with controls to manage sunlight levels, keeping the Chamber cool in the summer and warm in the winter.”
(General shot—Alexis McMorran stands in front of the intricate stone fireplace in the Prime Minister's office, in the West Block's Mackenzie Tower)
(Alexis McMorran states)
“One of my favourite parts of this project is the masonry. It's the largest historical aspect of the building and connects us to West Block's past.”
(Close-up of stone carvings adorning the fireplace—Camera pans from left to right)
(Alexis McMorran states)
“We have several types of stone in the building, limestone, and Wallace, Potsdam, Nepean, and Berea Sandstone.”
(Close-up of a stone carving of a bird within the West Block—Camera pans from left to right)
(Alexis McMorran states)
“Most of the carvings are made of Berea, like this one.”
(General shot—Alexis McMorran stands in front of the West Block construction site)
(Alexis McMorran states)
“West Block is the largest masonry project in Public Work's history. At its height, we had over 200 historical masons working.”
(Head and shoulders shot—George Chaar and Alexis McMorran stand on the West Block's roof under construction, with the Peace Tower in the background)
(George Chaar states)
“Thanks for visiting West Block with us!”
End of video.
Project details
Here is a snapshot of the West Block rehabilitation project.
- Scope: The complete rehabilitation of the building, and the construction of a permanent courtyard infill
- Project status: Complete. Construction started in January 2011, and was completed in November 2018. The House of Commons began sitting in the building in January 2019
- Project cost: $863 million (excluding Harmonized Sales Tax). The overall budget was not limited to construction work. It included:
- planning, professional and consultant fees
- architectural design fees
- demolition work
- abatement of hazardous materials
- seismic upgrades
- restoration of exterior masonry
- replacement of the windows and roof
- replacement of mechanical, electrical and life-safety systems
- modernization of information technology equipment and multimedia capabilities
- security measures
- fit-up of interior spaces
- furniture
- risk, escalation and contingencies
- Economic impact: The overall project is estimated to have created or sustained approximately 5,000 jobs
- Design contract: Competitively awarded to Arcop/Fournier Gersovitz Moss & Associates in joint venture (1995)
- Construction management services contract: Competitively awarded to PCL Constructors Canada Inc. (Consult the contract history: contract number EP758-113490/001/FG)
More information
- Explore the West Block
- Discover the West Block photo gallery
- See the latest progress videos
- Videos of the West Block and other Parliamentary Precinct projects
- Infographic: West Block masonry
- Read the infographic: West Block project
- Learn more about how parliamentary buildings are rehabilitated
- Learn about the construction of the Visitor Welcome Centre and how it will connect the Centre Block, the West Block and the East Block
- Watch the Visitor Welcome Centre video
- Follow us on Instagram for the most recent photos of the West Block
