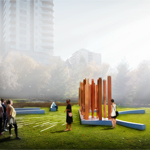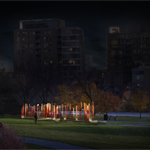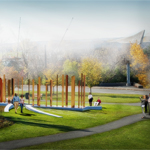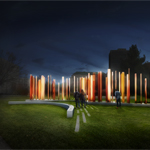Team Mills
Team members
Karen Mills, Art Direction, Public Art Management
Ben Mills, Art Direction, Public Art Management
Silvano Tardella, Landscape Architect, NAK Design Strategies
Robert M. S. Ng, Landscape Architect, NAK Design Strategies
Vong Phaophanit, Artist, Vong Phaophanit + Claire Oboussier Studio
Claire Oboussier, Artist, Vong Phaophanit + Claire Oboussier Studio
Design intent
Bronze stelae in the form of a gently undulating, permeable curtain, suggesting solemn movement across the landscape forms the central image of our proposal. From a distance the triangulated monoliths form a collective identity however up close they reveal individually finished surfaces echoing the distinct stories and experiences of different groups of refugees. Their trilateral shape is suggestive of movement forward from multiple provenances and towards multiple destinations.
The work introduces a play of levels, vistas as well as the experience of a journey; the linearity of its form is tempered by two landscaped “harbours” on either side. These spaces evoke a sense of arrival as well as one of refuge – held within their shelter the viewer may feel a sense of protection or belonging. This configuration allows the viewer to engage with both a sense of lost-ness and of belonging, of journey and of arrival, which perhaps characterizes the identity and the inner landscape of the refugee arriving in Canada.
Transcript of the Memorial to victims of communism: Team Mills video
This is a bilingual video, the narration is in both English and French.
The visual elements described in this video are in 3D animation.
[Text on screen: Memorial to the Victims of Communism]
[Artists Vong Phaophanit and Claire Obussier shown seated in their studio]
Claire Obussier (Artist): “A lot of our work has explored and considered the position of the other”.
[Text on screen:
Submission by:
Artists: Vong Phaophanit + Claire Oboussier
NAK Design Strategies
Art Direction: Public Art Management]
Vong Phaophanit (Artist): “I am myself a refugee of Laotian origin and I would like through this project to insert the complexity of this phenomenon: that is, what it’s like to be a refugee”.
[Overhead plan of the Memorial site in the Garden of the Provinces and Territories]
Vong Phaophanit: “The work we are proposing consists of a linear structure. The columns are different sizes, that is, different heights and different thicknesses. The columns are all triangular in shape and the base material would be of steel with a bronze finish”.
[Views of proposed design featuring 59 slim triangular-shaped columns 1.8 to 3.5 metres in height with a bright bronze finish. The columns are grouped on a concrete plinth over a 23 x 3 metre area and are flanked by four curved and straight concrete benches]
[Visitors are shown walking through the site, looking at the monument and mosaic of names, and seated on the benches]
Claire Obussier: “The linearity of the overall field of columns is broken up by these two semi-circular spaces that we called “harbours.” They offer spaces for reflection, for meditation, and they create a sense of shelter and refuge”.
[Views of Memorial illuminated at night showing “harbour” areas between the columns and benches]



