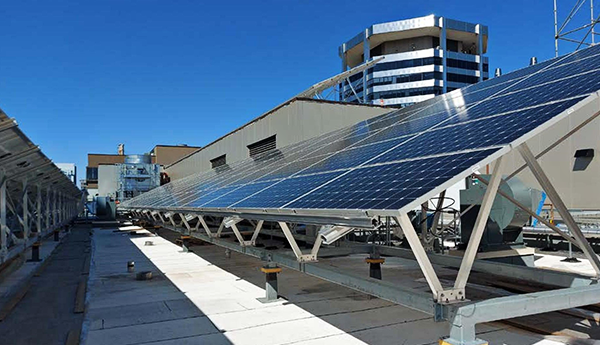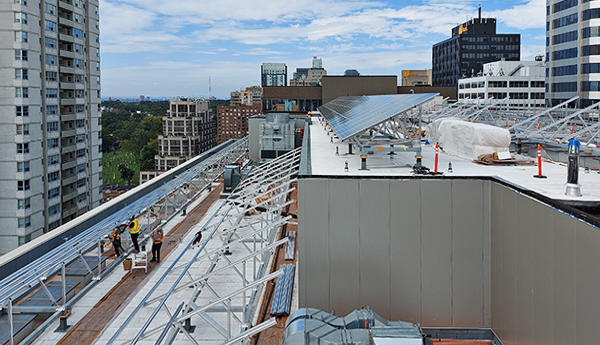Combining reconciliation, greening and accessibility in flagship building
The recently completed rehabilitation project at the federal building, 25 St. Clair Avenue East in Toronto, Ontario, showcases the Government of Canada's commitment to sustainable development. The project encompassed a range of social, economic and environmental dimensions. This state-of-the-art facility is one of the first carbon-neutral federal buildings in Canada. It's also notable for incorporating many accessibility features for people with reduced mobility or vision, and for highlighting the history and traditions of urban Indigenous communities.
The project benefits are the result of Public Services and Procurement Canada's (PSPC) ambitious vision for the facility and the strong partnerships which turned that vision into reality.
Greening and modernizing in harmony
The rehabilitation of the building is a leading example of what can be done to achieve net-zero emissions in federal infrastructure by 2050. The steps taken as part of the rehabilitation project are expected to reduce the building's greenhouse gas (GHG) emissions by over 80% and save over 700 tonnes of carbon dioxide emissions annually in the years to come. That's the equivalent of electricity use in 124 homes for a full year.
All the building systems (electrical, plumbing, mechanical, heating, ventilation and air conditioning) were replaced to significantly increase energy efficiency. As well, the installation of a geothermal heating and cooling system in the dense urban environment was a major challenge that proved to be well worth the effort on the sustainability front. Added to these measures, the project team installed 850 rooftop photovoltaic panels. The solar panels will help power the building and reduce energy use by about 15%.
Digital controls throughout the building also allow for better regulation of its many systems, such as lighting, heating, ventilation, air conditioning, plumbing and electrical, for the increased comfort of occupants and lower energy use. Meanwhile, to reduce construction waste and embodied carbon, the main structural components of the building, including the floor slabs, roof and columns, were retained.

Indigenous art and architecture
The building incorporates the traditions of Indigenous communities in its art and architecture. At the same time, the rehabilitation project supported federal reconciliation goals by drawing on Indigenous knowledge and creating economic opportunities for participating Indigenous businesses and artists. For example, PSPC worked with Indigenous businesses Launchpad Creative, PLA Ltd. and Two Row Architect to incorporate the local Indigenous language (Ojibwe) and traditional building materials into the rehabilitation effort. The result is a space that honours the Indigenous people living within Treaty #13 territory, on the land we know as Toronto.
Upon entry to the building, visitors will notice the education space and feature stairs to their left, which put a spotlight on traditional Indigenous art and design. The cultural room adjacent to the lobby has been designed to accommodate smudging ceremonies, and the nearby assembly area features Indigenous art installations in a space designed to facilitate communal gatherings.
The collaborative design process of the education and assembly spaces was guided by Launchpad's "S.H.E." concept of "Sky, Horizon, Earth," resulting in a collection of artwork that represents the traditions of urban Indigenous communities.

Accessibility 3.0
The rehabilitation project focused equally on incorporating an array of accessible and inclusive features, many of which go beyond current building codes and accessibility standards. These features enable all building users to more easily navigate the space and benefit from everything this Government of Canada facility has to offer.
A full range of navigational supports throughout the building provide assistance to employees and visitors with vision impairments. These include tactile directional indicators, such as braille signs and raised bumps on the floor, as well as large print signage, digital wayfinding features and high-contrast interior design.
In addition, PSPC worked with the Canadian National Institute for the Blind to install GoodMaps, a digital mapping application that empowers people with visual impairments to easily and independently navigate the building, and which requires no additional physical infrastructure.
Automatic doors, glass panels and exterior ramps with built-in electric ice melting systems contribute to a safe and easily navigable building for all. Similarly, elevator door operations adjust the timing of door closures to allow sufficient time for people with differing mobility needs or devices to enter and exit the elevators safely.
Assistive listening systems are provided in the main assembly room, as well as in other spaces throughout the building where spoken communication is integral, to help individuals with hearing loss or low hearing understand what speakers are saying. The technology involves radiofrequency transmitters that relay audio feeds to handheld receivers.
The building's accessible washrooms have been designed to support those using mobility devices, and the building's gender-inclusive washrooms provide a welcoming environment for all.
Effort rewarded
A large PSPC team, both on the ground and behind the scenes, has been dedicated to the rehabilitation project. Their efforts to harmonize greening, accessibility and reconciliation were rewarded at the end of 2023, with the successful completion of the project and reoccupation of the building by federal tenants.
In November 2023, the Toronto hub of the Carbon Leadership Forum presented the 25 St. Clair Avenue East rehabilitation with its Embodied Carbon Award in the Major Retrofit category, celebrating the rehabilitation's commitment to low-carbon emissions related to building materials and construction.
We invite you to discover more details about the rehabilitation project at 25 St. Clair Avenue East.
To read other interesting articles about PSPC people and projects, visit Our Stories.