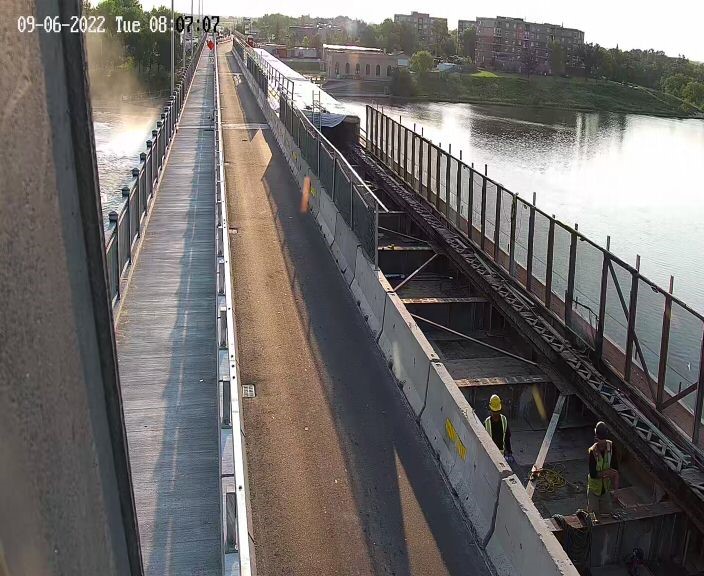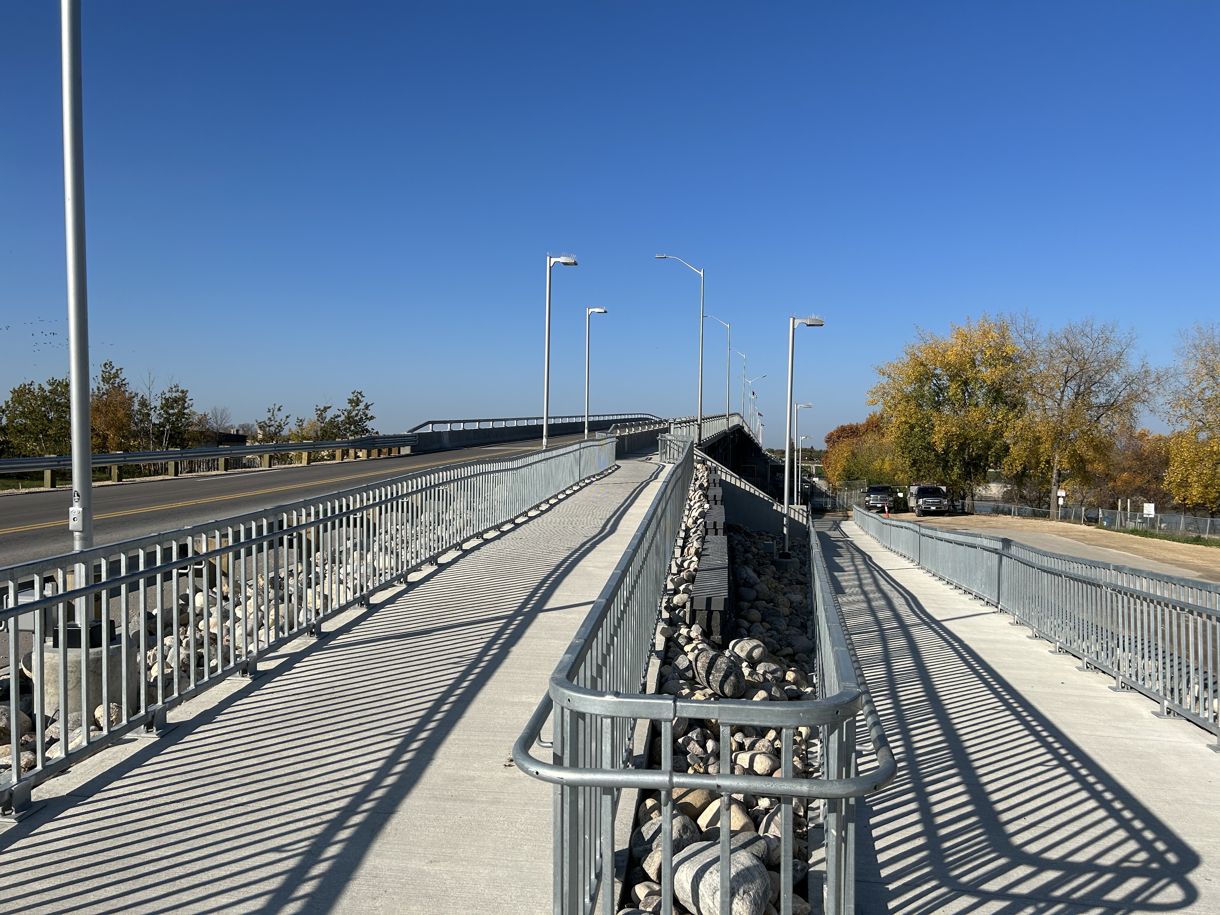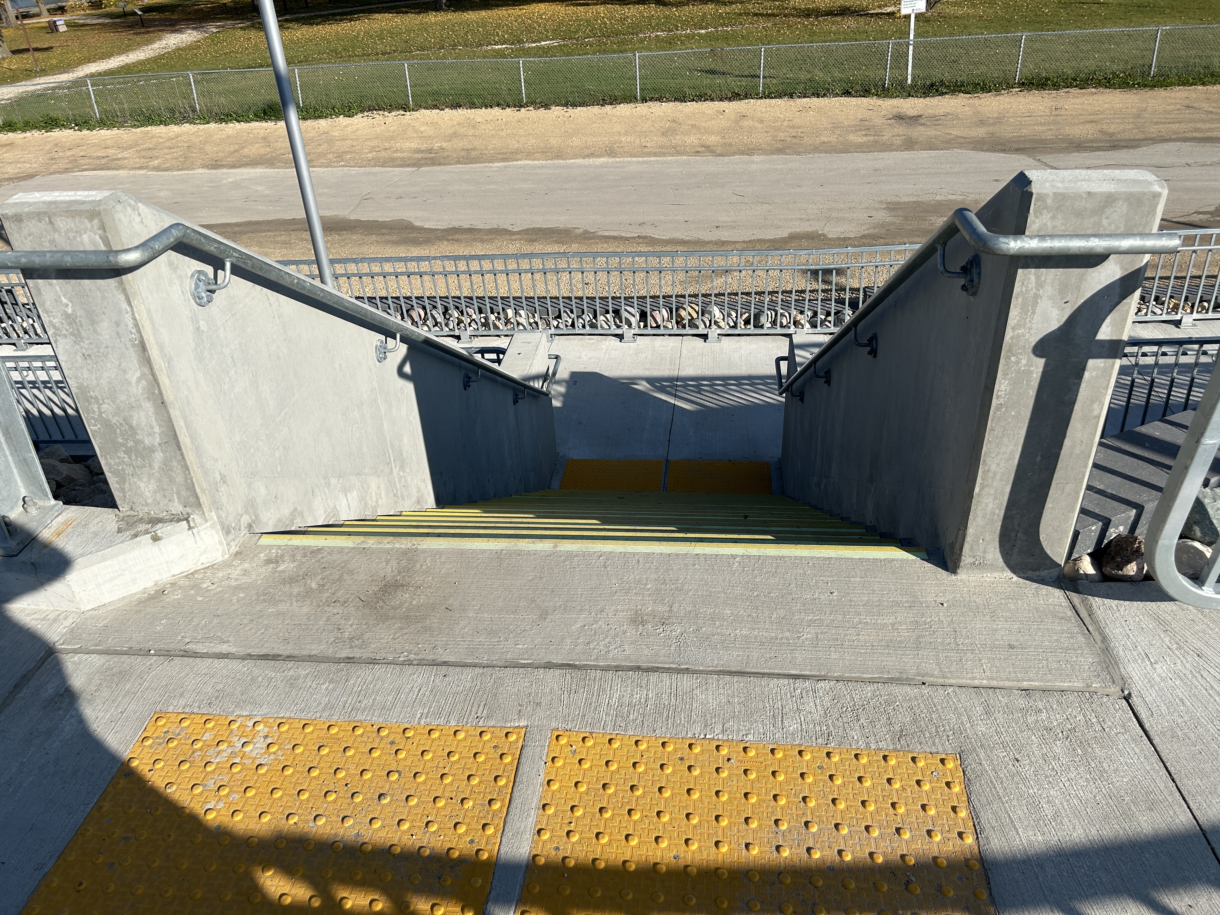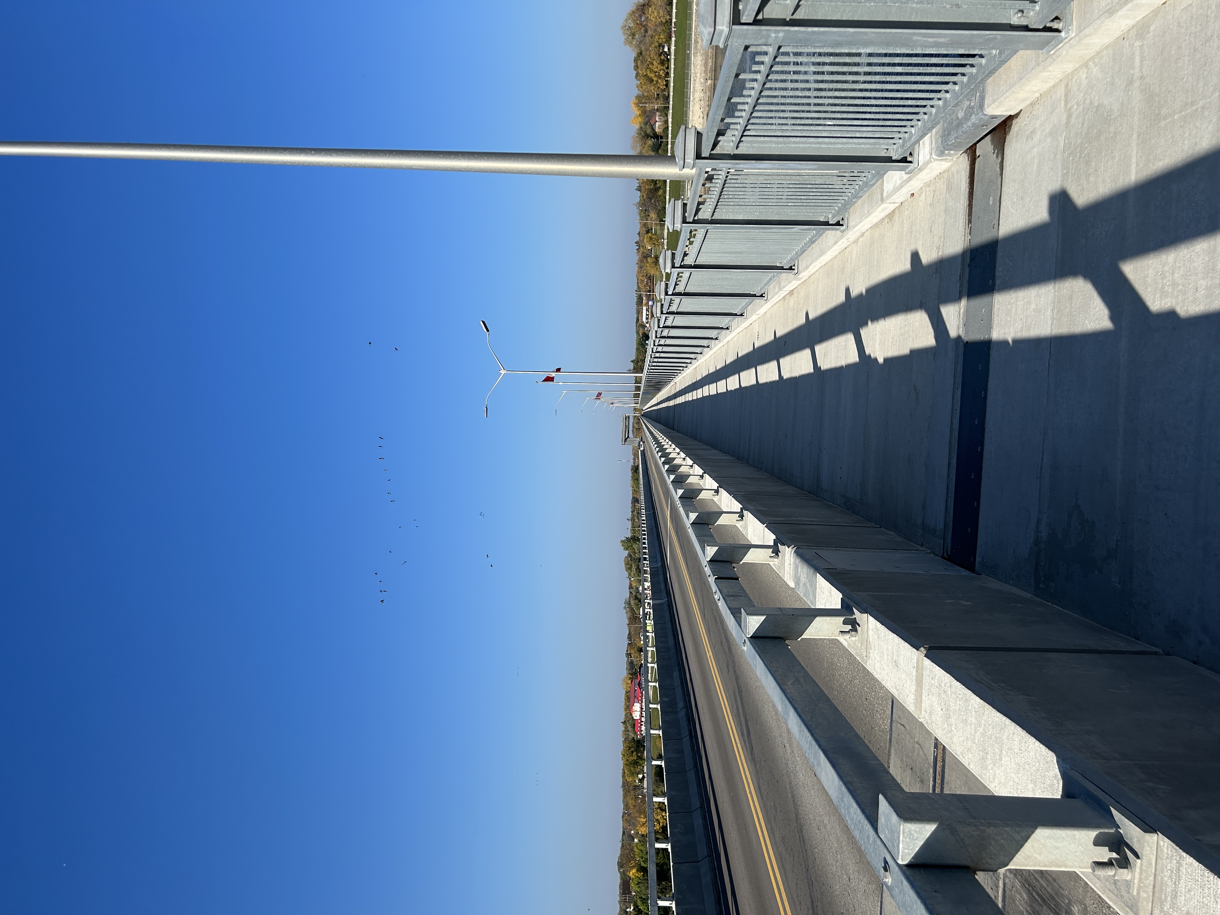St. Andrews Lock and Dam: Bridge deck replacement project
Learn about the St. Andrews Lock and Dam and the project to replace the bridge deck.
On this page
Project overview
- Location
-
Lockport, Manitoba
Locate the St. Andrews Lock and Dam on a map - Type of project
-
Rehabilitation
- Lead department
- Design and engineering consultant
-
Contract awarded in August 2019 to Associated Engineering (Sask) Ltd.: $1.19 million
- Construction firm
-
Contract awarded in June 2021 to M.D. Steele Construction Ltd.: $36.95 million
- Project status
-
Completion
Project description
The St. Andrews Lock and Dam bridge deck replacement project was complex. Replacing the bridge deck included the following steps:
- removing the asphalt driving surface
- removing existing bridge deck sections
- strengthening and repairing the structural steel underneath the deck
- adding new steel to support the new bridge deck and pathway
- constructing a new bridge deck and adding rebar and concrete to create the deck and traffic barriers
- adding a waterproof layer on top of the concrete deck
- reapplying the asphalt driving surface
Project phases
The project was delivered in 2 phases to allow motorists, pedestrians and cyclists to continue using the bridge during construction.
Phase 1
The first phase involved widening the bridge on the north side and replacing the deck under the pathway and the north (westbound) traffic lane.
During this phase:
- pedestrians and cyclists were able to use a temporary pathway on the south side of the bridge
- westbound and eastbound motorists shared the south traffic lane in an alternating pattern controlled by temporary traffic lights installed on either end of the bridge
Phase 2
The second phase involved replacing the deck under the south (eastbound) traffic lane and completing the accessible ramps of the new pathway.
During this phase:
- pedestrians and cyclists were able to use the newly constructed pathway on the north side of the bridge, accessing it via new concrete stairs and ramps
- westbound and eastbound motorists share the north traffic lane in the same alternating pattern as in the first phase
Photo gallery
Select the image to view a larger version.
Key milestones
- August 2019: design and engineering contract awarded
- December 2020: design and engineering completed
- March 2021: construction contract tendered
- June 2021: construction contract awarded
- July 2021: construction began
- September 2022: north lane completed
- October 2022: pathway completed
- Summer 2023: south lane, accessible ramps and east sidewalk, as well as site cleanup and demobilization work by the contractor, completed
- July 16, 2023: official ribbon cutting and community celebration took place
- Spring 2024: warranty work, including touch-ups to grassy areas, and other seasonally appropriate work to be completed
Benefits to Canadians
The benefits of this project include:
- extending the overall service life of the bridge roadway by another 75 years
- improving the durability, safety and accessibility of the bridge and pathway
- increasing the load capacity of the bridge, therefore improving the transport of goods and services through the area
- preserving heritage, as it is likely the last remaining Caméré-style dam in the world
Project background
The lock and the dam were officially opened in 1910, and a bridge deck and approach spans were added to the dam structure in 1913. The additions allowed motorists and pedestrians to cross the Red River in Lockport. The bridge deck has undergone major reconstruction work twice since that time, first in 1951 and again in 1993.
In 2017, it was determined that the bridge deck on the main span of the bridge was reaching the end of its service life and needed to be replaced. Inspections and studies also recommended that the underlying steel structure be strengthened and that portions of the approach spans be repaired and replaced.
The bridge deck replacement project presented an opportunity to make the bridge safer, more accessible and more comfortable for users. The final design included:
- wider travelling lanes for motorists
- a wider pathway for pedestrians and other users that is separated from vehicle lanes by a safety barrier
- higher railings on the pathway to protect cyclists in the event of falls
- accessible ramps at each end of the pathway for barrier-free multi-use access







