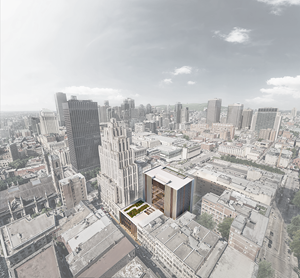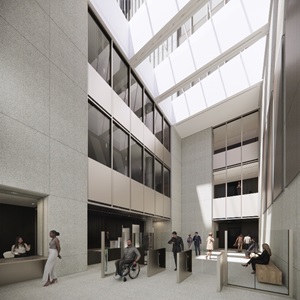Montréal Federal Justice Complex: Construction project
Find out more about the project to construct a new building in Montréal to house federal court organizations.
Project overview
- Location
- Old Montréal, Montréal, Quebec
- Type of project
- Sustainable construction of a new building
- Department responsible
- Public Services and Procurement Canada
- Contractors
- Architecture49 Inc. and Perkins+Will Canada in consortium
Pomerleau Inc. - Value
- Approximately $165 million (including taxes) in contracts for architectural, engineering and construction management services, as well as for the purchase of the land
- Project status
- Construction in progress
Project description
Public Services and Procurement Canada (PSPC) will build the justice complex and will be responsible for property management. The building will have a surface area of approximately 11,750 square metres.
The complex will have 2 parts:
- on the Notre-Dame Street side: a 2-storey entrance hall, in addition to the ground floor and basement
- on the Saint-Jacques Street side: an 8-storey tower, in addition to the ground floor and basement
As of 2027, this new building will house 4 federal courts, namely:
- the Federal Court of Appeal
- the Federal Court
- Court Martial Appeal Court of Canada
- Tax Court of Canada
as well as the Courts Administration Service
Canadians will benefit from improved and expanded access to justice through modern, secure, accessible and digitally enhanced facilities.
The modern architectural concept will blend in with the historic landscape of Old Montréal.
Carpenters will use Canadian oak for all architectural cabinetwork.
We are using a construction management model for this project. We will work with the architectural and engineering consultant and the contractor who will manage the construction work. This model allows us to be more efficient and to start construction before the design work is complete.
Adapting to the needs of federal organizations
The facilities will be flexible and adapted to the current and future needs of the organizations housed there. The building will be accessible to the public for hearings, while respecting the security protocols of the court organizations.
The building will offer modern, state-of-the-art workspaces.
The design standards of the Government of Canada Workplace initiative will be applied in the building's office spaces.
Sustainable development and energy efficiency
To meet new sustainable development requirements, the new building will be built to achieve Leadership in Energy and Environmental Design (LEED) Gold and WELL Silver certification.
The building will:
- generate 98% less greenhouse gases than a similar building based on the National Energy Code for Buildings
- be 100% powered by clean electricity
- be resilient to climate change
We expect the building to be 47% more energy efficient than the National Energy Code for Buildings.
More than 75% of the new building's non-hazardous waste and plastics will be diverted from landfill. Around 90% of construction, renovation and demolition waste will also be diverted from landfill.
Inclusion
PSPC has included requirements in the 2 calls for tenders to support the participation of Indigenous people and women in the project.
The construction project will promote accessibility to the building for all, in compliance with the Canadian Accessibility Act.
Important steps
PSPC purchased the land from the City of Montréal for $8,479,406 (including taxes).
Following competitive, open and transparent procurement processes, we awarded:
- a contract for consulting services worth $13.6 million (including taxes) to Architecture49 Inc. and Perkins+Will Canada in consortium, for the following:
- the design of the building
- preparing plans and specifications
- supervision during construction work
- a construction management contract worth nearly $143 million (including taxes) to Pomerleau Inc.
Construction began in spring 2024 and is scheduled for completion in 2027.
Photo gallery
Select the image to enlarge.
Latest news about this project
Government of Canada builds Federal Justice Complex in Montréal



