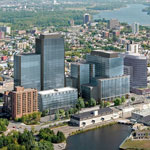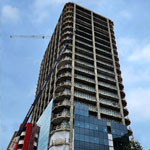Les Terrasses de la Chaudière complex: Renovating and modernizing
Learn about some of the major projects happening and planned to renovate and modernize the Les Terrasses de la Chaudière (LTDLC) complex.
On this page
- Overview of projects
- Description of projects
- Benefits to Canadians
- Gallery
- Contracts awarded
- Related links
Overview of projects
- Location
- Gatineau, Quebec
Locate the Les Terrasses de la Chaudière complex on a map - Type of project
- Rehabilitation
- Lead department
- Public Services and Procurement Canada (PSPC)
- Contracts awarded
- Learn about the different contracts awarded to undertake this project.
- Project status
- Two main projects are underway as part of the modernization of LTDLC. Both of these projects are in the construction stage. The timing and scope of other potential renovation projects are under review as part of PSPC’s long-term plans to optimize its real property portfolio.
Description of projects
These are the 2 major construction, repair and renovation projects to modernize the complex:
Replacing the exterior (Envelope Replacement Project)
Status of the project: Construction phase
The Envelope Replacement Project (ERP) is removing the existing brick exterior and windows and replacing them with a new exterior building envelope. This project will permanently address health and safety risks with LTDLC’s deteriorating exterior brick façade.
The new façade will be mainly glass, aluminum, and porcelain. The new design will contribute to transforming LTDLC into a modern and energy-efficient structure.
During construction, towers will be vacant. Occupants will be accommodated through a combination of:
- telework
- on-site temporary accommodations
- off-site GCcoworking
- other locations in the national capital region
The project will be conducted in sequentially overlapping, building-by-building stages.
1 Promenade du Portage
Timeline: Winter 2022 to winter 2024 to 2025.
Status:
- pre-construction work began in fall 2022 in the exterior courtyard
- we prepared the inside of the building for the renovation activities
- we began removing the existing brick wall assembly in fall 2023
- we finished installing new panels in December 2024
10 Wellington Street
Timeline: Spring 2023 to winter 2025 to 2026.
Status:
- we completed the preparation of the inside of the building for the renovation activities and finished removing the panels in January 2025
- we are now installing the new panels
- the install should be complete by December 2025
15/25 Eddy Street
Timeline: fall 2024 to winter 2026 to 2027.
Status:
- in late 2024, we installed a second construction tower crane in the courtyard
- interior and exterior mobilization works are underway
- we began removing panels in February 2025
Exterior brick inspection
Every year, we inspect the bricks for safety and do any repairs needed. We will continue to inspect and repair the bricks until the entire exterior cladding has been removed.
Removing overhead protection
When we discovered that the aging exterior was deteriorating, we installed overhead protection systems and closed the courtyard. The overhead protection is being dismantled as we set up to remove the brick panels.
Restoring the exterior courtyard
During the ERP, we will develop a plan for renovating the courtyard. After the ERP is complete, the renovation work for the courtyard will begin.
Energy-efficient windows
We will install new windows that will provide better insulation. These new windows will have multiple panes of energy-efficient glass. They will be better at keeping the cold out during the winter and keeping the cool in during the summer.
Effect on roads and bus routes
We will work with the City of Gatineau and the Société de transport de l’Outaouais to minimize impacts on the general public and employees working at the complex.
Construction schedule
The ERP project started in fall of 2022 and is expected to be completed during winter 2026-2027.
Modernizing the interior: GCworkplace
The GCworkplace project will give employees greater flexibility in where and how they work. It is designed to enhance productivity. The new workplaces will have sustainable and energy-efficient features and meet accessibility standards. The project will accommodate employees who have been teleworking because they are temporarily displaced by construction.
Status of the project: Construction
We are modernizing parts of the interior of the complex:
- the new interiors will follow GCworkplace standards
- this work is done in parallel with the ERP
- the plan is to modernize about 32,200 square metres of office space and accommodate about 2,460 workpoints
- we completed work on 7 floors at 15/25 Eddy Street in the fall of 2024
- construction on the 8 floors at 10 Wellington Street will begin as soon as the ERP is completed in that building
Before the GCworkplace project, we already renovated 3 areas at 15/25 Eddy. There are:
- 3,187 square metres of available space on the 5th floor, accommodating approximately about 255 workspaces
- 2,261 square metres on the 15th floor for 178 workspaces
- 5,613 square metres on the 6th floor for 473 workspaces
Consultations
We consulted with employees who will work in the new GCworkplace offices to understand their needs. Consultations included:
- town halls
- tenant meetings
- surveys
- questionnaires
In response, we are providing change management support services. The goal is to facilitate the transition to a GCworkplace environment and address issues occupants told us about.
Design considerations
We are working with federal tenants to include Indigenous design. This considers:
- inclusivity
- medicine wheel inspiration
- features
- finishes
We now have Indigenous design guidelines, which were developed out of this work with these organizations and the Indigenous community. Indigenous Services Canada, and Crown-Indigenous Relations and Northern Affairs Canada, will use the guidelines for their offices nationwide. Any other department can use them as well.
Construction schedule
We expect to complete the project by winter 2025 to 2026.
Key milestones
GCworkplace modernization project
- Winter 2021 to 2022: began interior mobilization project
- Winter 2025 to 2026: complete project
Envelope replacement project
- fall 2022: began exterior mobilization
- winter 2026 to 2027: complete project
Benefits to Canadians
These projects will contribute to a safe and modern environment for federal employees, occupants, tenants, visitors and the public. They will also support sustainability targets and our goal to produce net-zero carbon emissions.
Gallery
Images of exterior and interior works at Les Terrasses de la Chaudière. Renderings are concepts only. Select the image to view a larger version.
Contracts awarded
We awarded all contracts through competitive procurement processes.
In this section
- Prime consultants
- Construction managers
- Environmental services
- Commissioning services
- Furniture procurement from Indigenous-owned firms
- Other contracts
Prime consultants
We awarded 2 contracts for design and architectural services:
- NORR for the GCworkplace interior modernization project
- BBB Architects Ottawa Inc., Adamson Associates in Joint Venture for the exterior ERP
BGIS manages the NORR contract on behalf of PSPC under a Real Property 1 (RP-1) arrangement.
Construction managers
We awarded 2 construction management contracts to PCL Constructors Eastern Inc.:
- for the exterior ERP
- for the GCworkplace interior modernization project
BGIS manages the GCworkplace contract on behalf of PSPC under an RP-1 arrangement.
Environmental services
We awarded 2 contracts for environmental services:
- Englobe for the exterior envelope replacement project
- InAir for the GCworkplace project
BGIS manages the InAir contract on behalf of PSPC under an RP-1 arrangement.
Commissioning services
We awarded 2 commissioning services contracts to WSP Canada Inc.:
- for the exterior ERP
- for the GCworkplace interior modernization project
BGIS awarded and manages the GCworkplace contract on behalf of PSPC under an RP-1 arrangement.
Furniture procurement from Indigenous-owned firms
We awarded several furniture services and procurement contracts for both the envelope replacement and the GC Coworkplace interior modernization project to Indigenous-owned firms. These contracts were awarded through competitive standing offer procurement processes. Before the projects end, we anticipate awarding additional furniture contracts to Indigenous-owned firms.
Other contracts
We expect to award more service contracts. We will announce them as we award them.








