Enabling Accessibility Fund: Guidance for projects
On this page
- Accessibility project flowchart
- Accessible safety and security items flowcharts
- Workplace accessibility guidance
List of figures
- Figure 1: Accessibility project flowchart
- Figure 2: Do you serve people with hearing impairment and/or low vision?
- Figure 3: Do you serve people with no/low vision?
- Figure 4: Do you serve people susceptible to falling?
- Figure 5: Do you serve people who require assistance during an emergency?
- Figure 6: Supports for persons with disabilities in an office setting
- Figure 7: Supports for persons with disabilities in a retail setting
- Figure 8: Supports for persons with disabilities in an industrial setting
Accessibility project flowchart
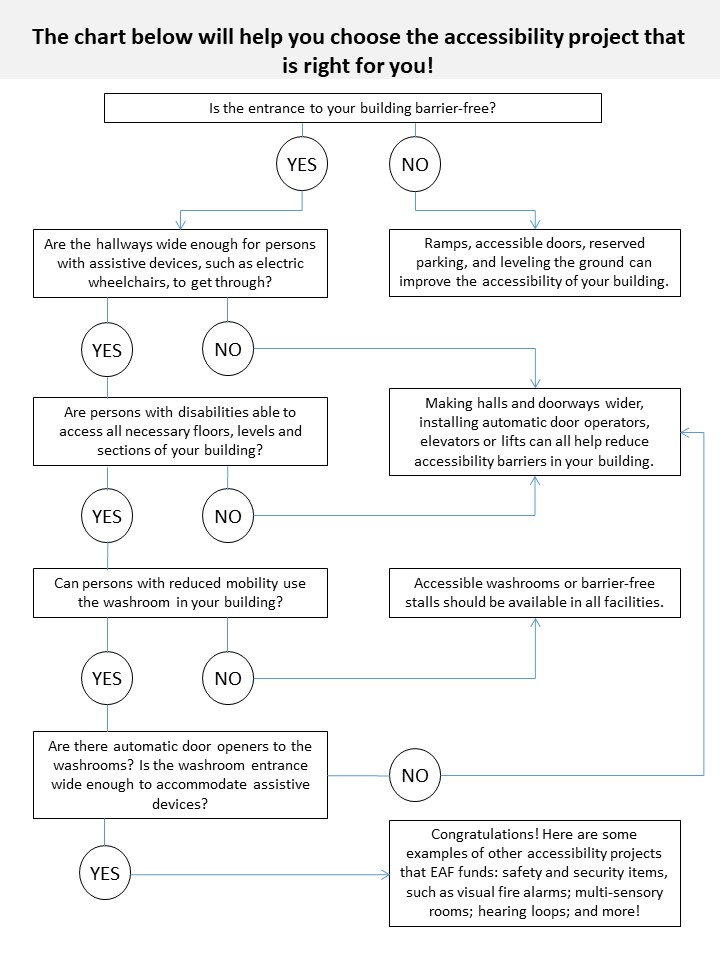
Figure 1: Text description
The flowchart chart asks you yes or no questions.
Question 1: Is the entrance to your building barrier-free?
- If your answer is "Yes": go to question 2
- If your answer is "No": ramps, accessible doors, reserved parking, and leveling the ground can improve the accessibility of your building
Question 2: Are the hallways wide enough for persons with assistive devices, such as electric wheelchairs, to get through?
- If your answer is "Yes": go to question 3
- If your answer is "No": making halls and doorways wider, installing automatic door operators, elevators or lifts can all help reduce accessibility barriers in your building
Question 3: Are persons with disabilities able to access all necessary floors, levels and sections of your building?
- If your answer is "Yes": go to question 4
- If your answer is "No": making halls and doorways wider, installing automatic door operators, elevators or lifts can all help reduce accessibility barriers in your building
Question 4: Can persons with reduced mobility use the washroom in your building?
- If your answer is "Yes": go to question 5
- If your answer is "No": accessible washrooms or barrier-free stalls should be available in all facilities
Question 5: Are there automatic door openers to the washrooms? Is the washroom entrance wide enough to accommodate assistive devices?
- If your answer is "Yes": congratulations! Here are some examples of other accessibility projects that Enabling Accessibility Fund (EAF) funds: safety and security items, such as visual fire alarms; multi-sensory rooms; hearing loops; and more!
- If your answer is "No": making halls and doorways wider, installing automatic door operators, elevators or lifts can all help reduce accessibility barriers in your building
Accessible safety and security items flowcharts
Disclaimer
The flowcharts below provide examples of potential safety and security items that make public spaces more accessible to persons with disabilities. Not all disabilities are covered by these flowcharts.
These safety and security items may exceed your local building and fire codes for new buildings. While building owners are not required to continually bring buildings up to current codes - unless a renovation is taking place - the recommendations in the flowcharts below will make your building more safe and secure for persons with disabilities.
Ensure you consult certified professionals when considering changes to your safety alarm system, to ensure you are complying with all codes and standards in effect.
Costs for accessible safety and security items are not included in flat rate at this time. You must provide a quote from a certified professional to support costs for these items in your application for Enabling Accessibility Fund (EAF) funding.
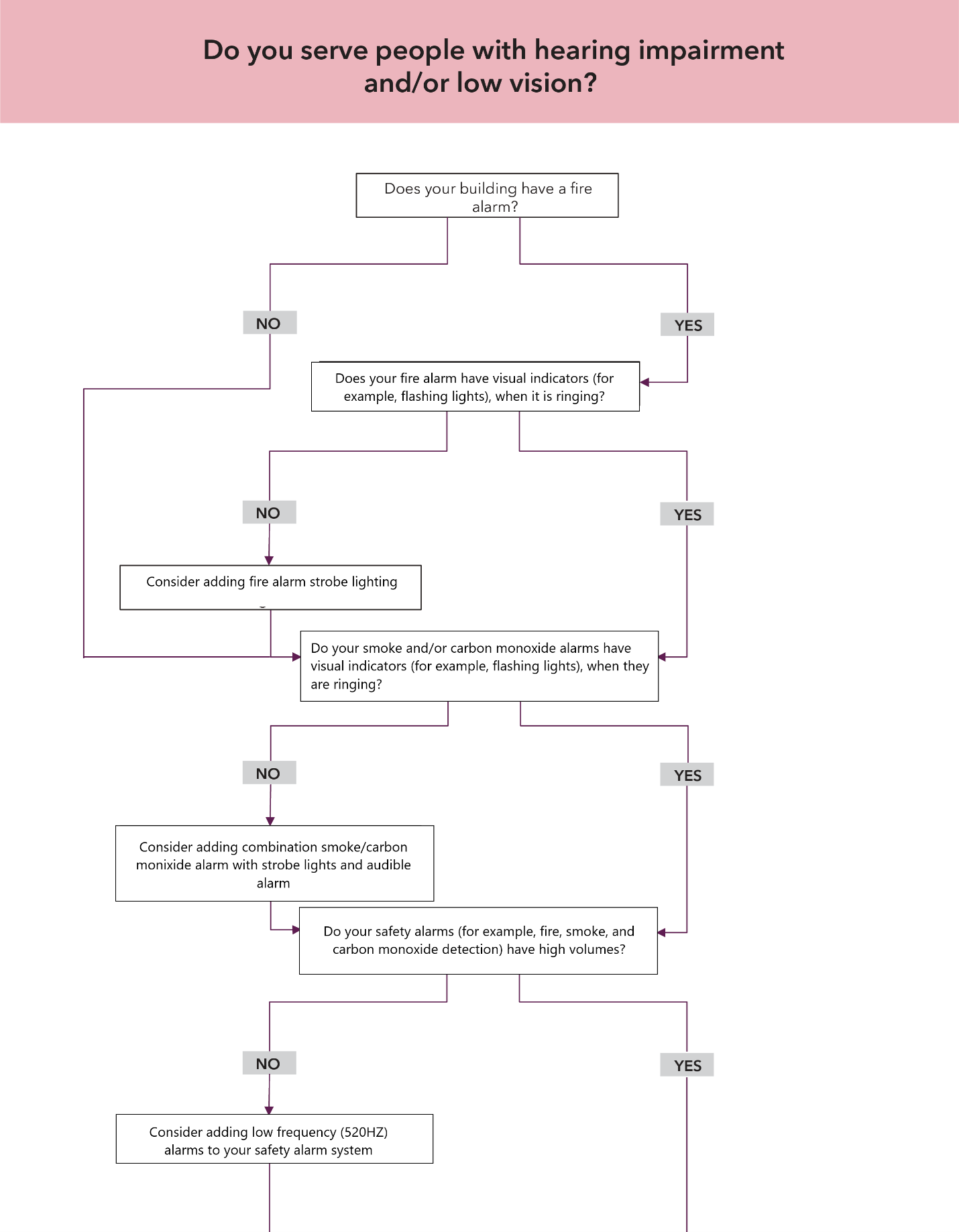
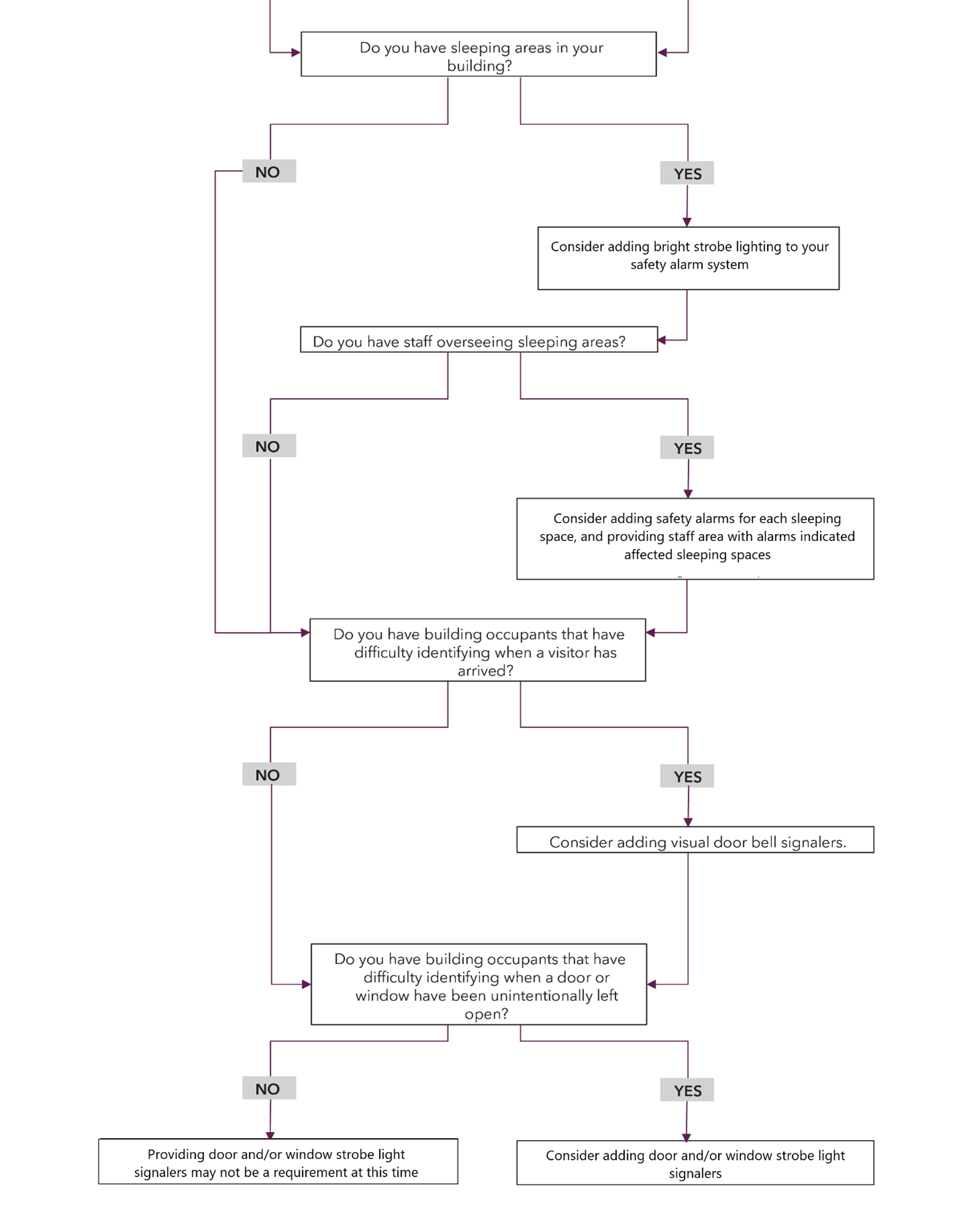
Figure 2: Text description
The flowchart asks you yes or no questions.
Question 1: Does your building have a fire alarm?
- If your answer is "Yes": go to question 2
- If your answer is "No": go to question 3
Question 2: Does your fire alarm have visual indicators (for example, flashing lights) when it is ringing?
- If your answer is "Yes": go to question 3
- If your answer is "No": consider adding fire alarm strobe lighting
Question 3: Do your smoke and/or carbon monoxide alarms have visual indicators (for example, flashing lights) when they are ringing?
- If your answer is "Yes": go to question 4
- If your answer is "No": consider adding combination smoke/carbon monoxide alarm with strobe lights and audible alarm
Question 4: Do your safety alarms (for example, fire, smoke, and carbon monoxide detection) have high volumes?
- If your answer is "Yes": go to question 5
- If your answer is "No": consider adding low frequency (520HZ) alarms to your safety alarm system
Question 5: Do you have sleeping areas in your building?
- If your answer is "Yes":
- consider adding bright strobe lighting to your safety alarm system
- go to question 6
- If your answer is "No": go to question 7
Question 6: Do you have staff overseeing sleeping areas?
- If your answer is "Yes":
- consider adding safety alarms for each sleeping space, and providing staff area with alarms indicating affected sleeping spaces
- go to question 7
- If your answer is "No": go to question 7
Question 7: Do you have building occupants that have difficulty identifying when a visitor has arrived?
- If your answer is "Yes":
- consider adding visual doorbell signalers
- go to question 8
- If your answer is "No": go to question 8
Question 8: Do you have building occupants that have difficulty identifying when a door or window has been unintentionally left open?
- If your answer is "Yes": consider adding door and/or window strobe light signalers
- If your answer is "No": providing door and/or window strobe light signalers may not be a requirement at this time
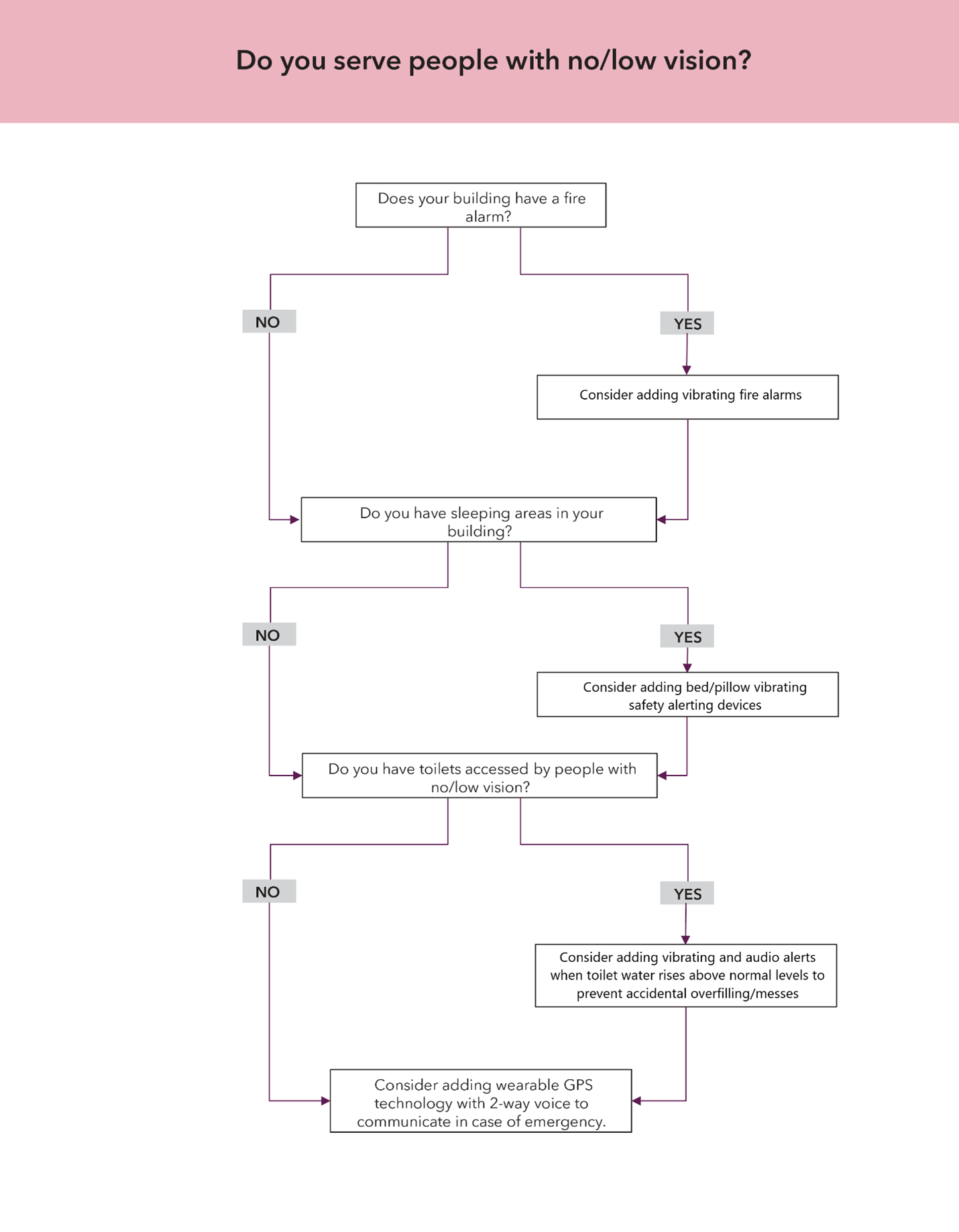
Figure 3: Text description
The flowchart asks you yes or no questions.
Question 1: Does your building have a fire alarm?
- If your answer is "Yes":
- consider adding vibrating fire alarms
- go to question 2
- If your answer is "No": go to question 2
Question 2: Do you have sleeping areas in your building?
- If your answer is "Yes":
- consider adding bed/pillow vibrating safety alerting devices
- go to question 3
- If your answer is "No": go to question 3
Question 3: Do you have toilets accessed by people with no/low vision?
- If your answer is "Yes":
- consider adding vibrating and audio alerts when toilet water rises above normal levels to prevent accidental overfilling/messes
- consider adding wearable GPS technology with 2-way voice to communicate in case of emergency
- If your answer is "No": consider adding wearable GPS technology with 2-way voice to communicate in case of emergency
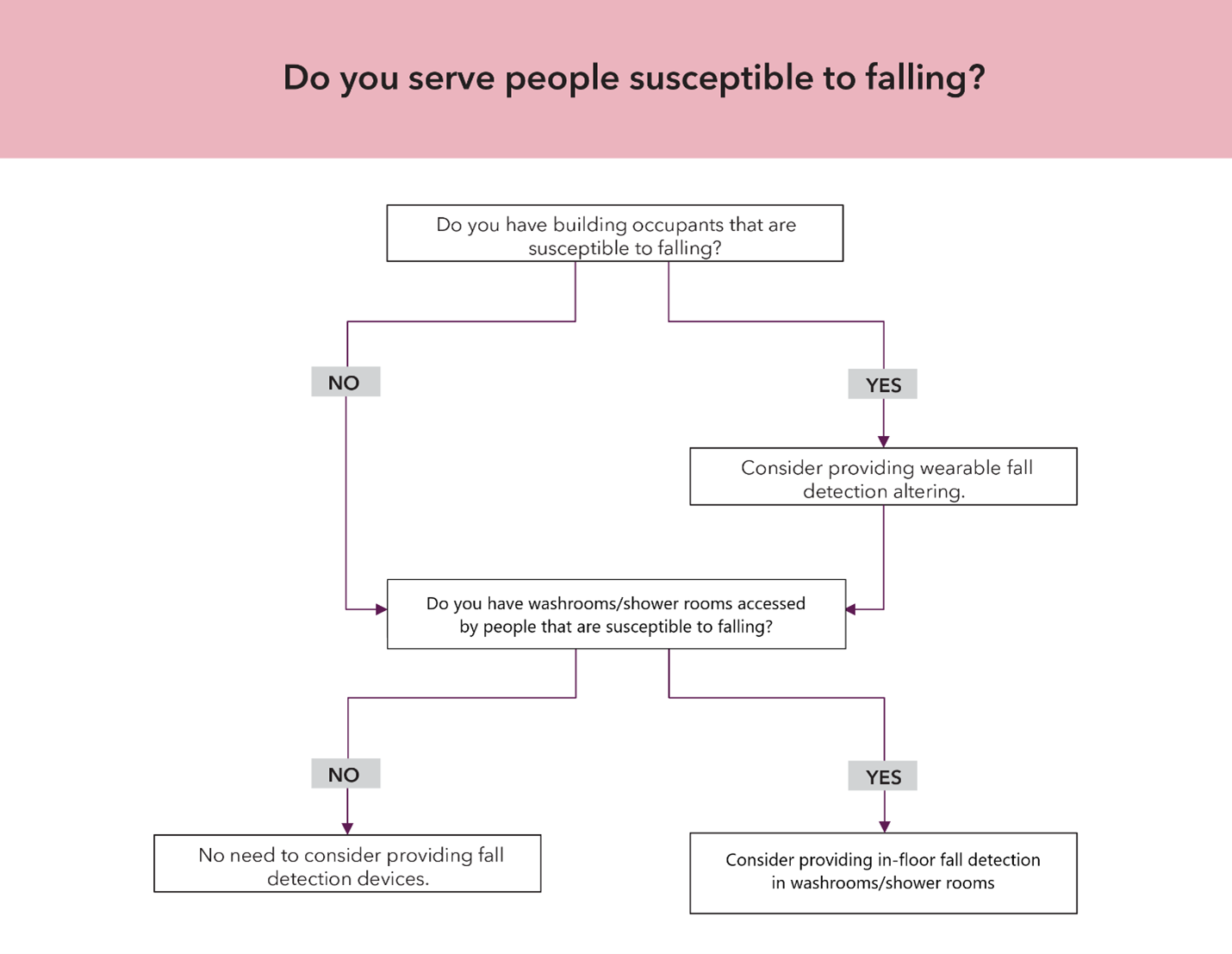
Figure 4: Text description
The flowchart asks you yes or no questions.
Question 1: Do you have building occupants that are susceptible to falling?
- If your answer is "Yes":
- consider providing wearable fall detection alerting
- go to question 2
- If your answer is "No": go to question 2
Question 2: Do you have washrooms/shower rooms accessed by people that are susceptible to falling?
- If your answer is "Yes": consider providing in-floor fall detection in washrooms/shower rooms
- If your answer is "No": no need to consider providing fall detection devices
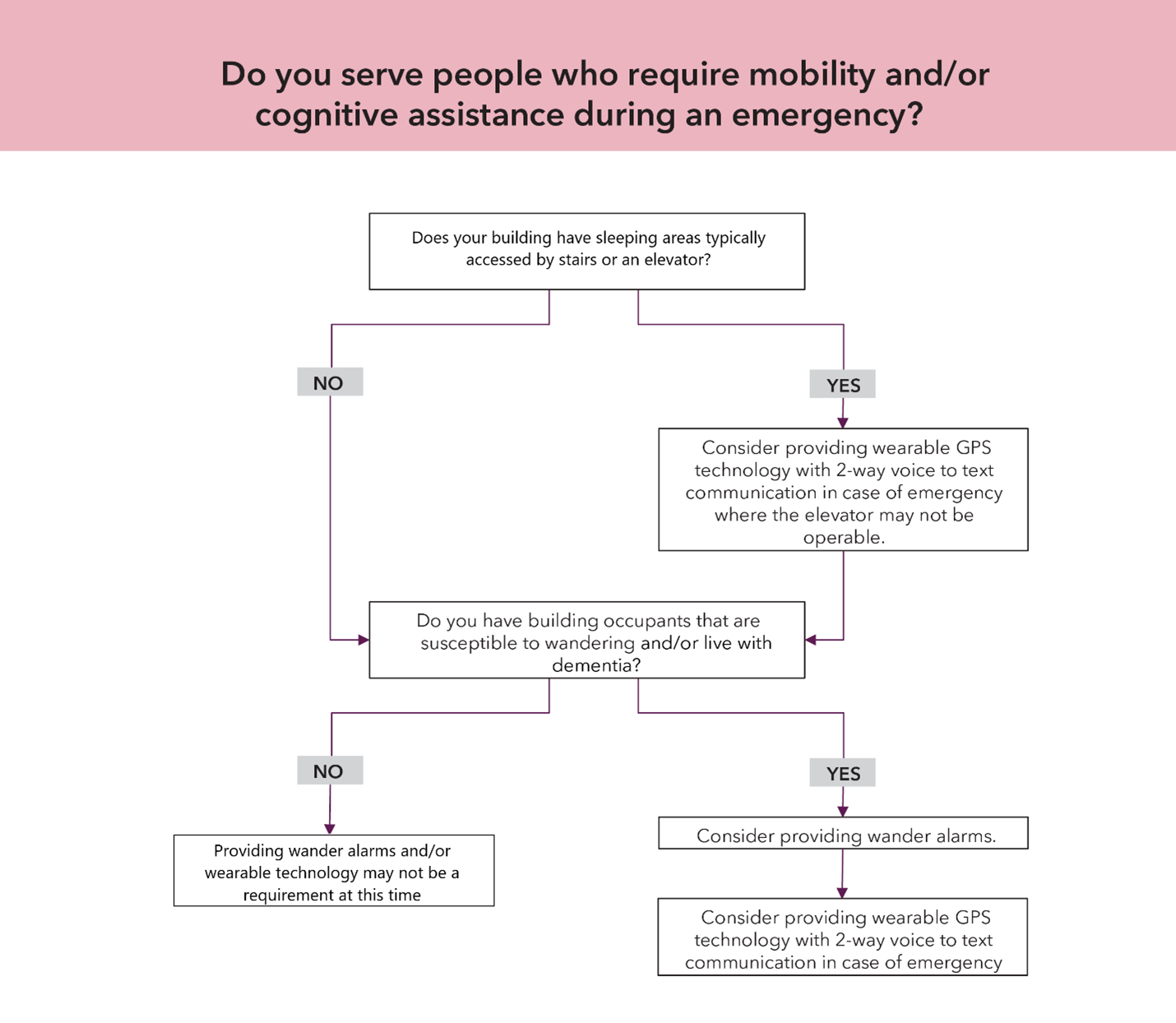
Figure 5: Text description
The flowchart asks you yes or no questions.
Question 1: Does your building have sleeping areas typically accessed by stairs or an elevator?
- If your answer is "Yes":
- consider providing wearable GPS technology with 2-way voice to text communication in case of emergency, where the elevator may not be operable
- go to question 2
- If your answer is "No": go to question 2
Question 2: Do you have building occupants that are susceptible to wandering and/or live with dementia?
- If your answer is "Yes":
- consider providing wander alarms
- consider providing wearable GPS technology with 2-way voice to text communication in case of emergency
- If your answer is "No": providing wander alarms and/or wearable technology may not be a requirement at this time.
Workplace accessibility guidance
Purpose of this guide
This guide is designed to support employers in proactively identifying and addressing barriers experienced by persons with disabilities, fostering a culture of inclusion.
This guide provides information to employers applying for funding through the Enabling Accessibility Fund (EAF) for workplace-based projects. The EAF provides funding for accessible:
- infrastructure
- equipment
- Information and Communication Technology (ICT)
This guide focuses on accessibility solutions that serve multiple employees with disabilities (i.e., shared use, transferrable from one person with a disability to another), rather than personalized accommodations that serve individuals with disabilities, or general ergonomic equipment that can apply to persons without disabilities.
This guide provides general guidance that is applicable across a variety of workplace settings, and is then broken down into three sections for the most common workplace environments that contain EAF-funded projects:
Office
Retail
Industrial
The guidance provided in these three sections are examples of common accessibility solutions that can be implemented in workplaces, and do not cover all possible solutions.
What is workplace accessibility
Workplace accessibility refers to the design, adaptation, and management of work environments to ensure that employees with disabilities can participate fully, safely, and equitably in employment. For the purposes of this Guide, workplace accessibility includes:
- physical access and the inclusive design of buildings and workspaces
- furniture, equipment, and tools that support equitable participation in the workforce
- digital tools and a range of communication systems
Workplace projects under the Enabling Accessibility Fund (EAF)
Workplace projects under the EAF aim to address physical, architectural, technological, or communication barriers for employees with disabilities in their place of employment. Community projects, on the other hand, aim to address these barriers for persons with disabilities to enable them to participate in programs or services in community spaces (e.g., recreation centre). To determine if your project falls under the Workplace Accessibility Stream or Community Accessibility Stream, consider who will benefit the most from your project (employees of your organisation, or participants/users of your program/services).
All Workplace accessibility projects under the EAF must be linked to employment opportunities for persons with disabilities and ensuring an equitable experience in the workplace.
Disclaimer
Be sure to contact your local city or municipal authority having jurisdiction for local standards and building codes. Your local authority having jurisdiction has authority over national and provincial codes. References in the National Building Code and CSA/ASC B651 are typical practice but may not be applicable to every municipality in Canada. Additional requirements or modified versions of these standards may be required depending on your location. City permit offices, office of the fire commission, and/or municipal services offices typically have staff that can assist you with local building code requirements and local standards.
Your local authority having jurisdiction and local professional architecture and engineering associations will be able to advise if your project requires you to hire a professional architect and/or engineer(s). Some projects will require the professional seal of an architect and/or engineer licenced to practice in the province your project will be built in.
For projects built on First Nations land, contact the local governing body, chief and council, tribal council, or local administration for local standards and building codes. Where the local community does not have standards or building code requirements in place, industry best practice recommends following the provincial building code where the project is located.
The information provided in this document, specific to developing accessible workplaces does not supersede any local codes, by-laws, or standards that are in effect.
Not all disability demographics and potential solutions are covered in this guide.
Disability categories in this guide
The diagrams and tables group accessibility features by type of disability:
- All Disabilities: all or multiple disability categories
- Physical: people with mobility, dexterity, pain- or endurance-related disabilities
- Sense-related: people with hearing loss, vision loss, or speech-related disabilities
- Intellectual: people with cognitive, learning, developmental, or mental health-related disabilities
Common workplace barriers and accessibility solutions - All workplace settings
All disabilities
| Disability Type | Accessibility solutions |
|---|---|
| All | Site and space planning:
Circulation and doors:
Washrooms:
Lighting and finishes:
Signage and wayfinding:
HVAC Optimisation:
Safety and emergency measures:
Furniture and equipment:
|
Physical disabilities
| Disability Type | Common traits | Common workplace barriers |
|---|---|---|
| Pain-related | Chronic pain, fatigue, limited range of motion, discomfort with prolonged sitting, standing, walking, or lifting, sensitivity to cold or pressure. |
|
| Mobility | Limited stamina, difficulty walking, climbing stairs, standing, or navigating tight spaces. Use of mobility aids (wheelchairs, walkers, canes, prosthetics, crutches, etc.) |
|
| Dexterity | Difficulty gripping, manipulating small objects or using hands for extended periods. |
|
Physical disabilities: Accessibility solutions
Site and space planning:
- short, direct circulation routes to essential amenities (e.g., washrooms, safety features)
Circulation and doors:
- clear floor space for maneuvering mobility devices
- ramps or elevators at elevation changes
- lever handles or D-shaped pulls on doors and cabinetry
Kitchenettes and break rooms:
- accessible counter heights (see Accessible Kitchens in the flat rate information sheet for more information)
- lever, touch, or sensor-activated faucets and accessories (e.g., soap dispensers)
- accessible staff lockers
Signage and wayfinding:
- clear wayfinding to accessible amenities (e.g., accessible washrooms) and rest areas along longer routes
HVAC optimisation:
- in room accessible controls mounted at accessible height to reduce temperature discomfort
Electrical and controls:
- accessible-height outlets and USB ports
- designated space and outlet available for charging of employee mobility devices
- sensor or easy-push controls for lighting and thermostats
- emergency backup power for elevators and lifts
Safety and emergency measures:
- areas of Refuge in fire-separated exit stairwells (designated, fire-rated space within a building where persons with disabilities can safely wait for assistance during an emergency evacuation. These areas are typically located near stairwells and equipped with two-way communication systems)
Furniture and equipment:
- anti-fatigue mats at shared standing counters or printers
- tools and devices with large buttons or easy grips (e.g., easy grip, adaptive gardening tools)
Shared ICT:
- devices mounted at accessible heights
- voice, switch-activated, or touch-free interfaces
- stylus-compatible shared screens
Sense-related disabilities
| Disability type | Common traits | Common workplace barriers |
|---|---|---|
| Hearing loss | Partial or total hearing loss, difficulty understanding speech, sensitivity to certain frequencies. |
|
| Vision loss | Low vision, blindness, light sensitivity, difficulty reading small or low-contrast text. May use service animal. |
|
| Speech-related | Difficulty being understood, forming words, or speaking fluently. |
|
Sense-related disabilities: Accessibility solutions
Site and space planning:
- visual beacons and clear identification of safe pedestrian travel routes and main building entry points
- tactile directional indicators from accessible parking and drop-off areas to main entrances (see Accessible Parking and Drop-off Areas in the flat rate information sheet for more information)
Acoustics and sensory regulation:
- sound-absorbing panels in high-noise areas (e.g., lunchrooms, cafeterias)
- sound insulation around HVAC equipment and between spaces to reduce auditory distractions
Circulation and doors:
- circulation paths that support cane detection, such as tactile floor transitions and no obstacles
- colour and/or tactile contrast at changes in floor elevation and doorways
Lighting and finishes:
- glare-free, dimmable lighting
- indirect and diffused adjustable overhead lighting
- task lighting at shared work areas (e.g., meeting rooms, workstations)
- high-contrast transitions between floor and wall surfaces
Signage and wayfinding:
- high-contrast, consistent signage with tactile elements and braille to support non-verbal and non-visual navigation
Electrical and controls:
- emergency backup power for visual alarm systems and accessible communication tools
- designated space and outlet available for charging alternative communication devices and aids
Safety and emergency measures:
- flashing lights or text displays for fire and other emergency alerts (see flowcharts on Accessible Safety and Security Items)
Furniture and equipment:
- assistive listening systems in meeting, training, and presentation spaces
- text captioning displays for audio content on shared devices
- anti-glare screens, screen readers, magnification, and high-contrast modes on shared devices
- braille labels or tactile markers on shared equipment and devices
Shared ICT:
- multi-modal communication tools: visual and audio indicators for alerts, text captioning for video content, and audio captioning for images and videos
- accessible input and output systems: text-based input with visual feedback, speech-to-text and text-to-speech options, and speech-generating software or applications
- assistive hardware: braille keyboards, large-print signage and displays, and portable communication boards
- inclusive device interfaces: voice-activated or touch-free controls, and screen reader-compatible kiosks
Intellectual disabilities
| Disability type | Common traits | Common workplace barriers |
|---|---|---|
| Cognitive | Memory loss, difficulty concentrating, impaired judgment or decision-making. |
|
| Learning | Difficulty reading, writing, processing numbers, or following written instructions. |
|
| Developmental | Challenges with communication, social interaction, and adaptive behavior. |
|
| Mental health-related | Anxiety, depression, mood instability, fatigue, difficulty concentrating. |
|
Intellectual disabilities: Accessibility solutions
Site and space planning:
- separation between quiet, collaborative, and high-traffic areas to support sensory and cognitive access
- predictable, structured layouts with clear exit routes and visual cues for navigation
Lighting and finishes:
- glare-free, dimmable, and flicker-free lighting with daylighting controls (automatically adjusts lighting according to amount of daylight outside)
- indirect and task lighting at workstations and shared areas
- soft textures and neutral colour palettes in shared furnishings
Acoustics and sensory regulation:
- sound-absorbing panels and sound masking in high-noise or quiet zones
- insulation around HVAC and between spaces to reduce auditory distractions
- designated multi-sensory or quiet rooms with soundproofing, dimmable lighting, soft finishes, and tactile/visual stimulation options (see Multi-sensory Rooms in the flat rate information sheet for more information)
Signage and wayfinding:
- colour-coded zones, icons, pictograms, and plain language signage to support cognitive accessibility
- clear wayfinding to promote independent navigation and confidence
Safety and emergency measures:
- colour-coded or symbol-based emergency and safety caution signage
Furniture and equipment:
- visual task guides, schedules, checklists, cue cards, and colour-coded tools in shared areas
Shared ICT:
- modifications to websites for accessibility (clean, minimal user interface design with icon-based navigation/cues, consistent layouts, and clear sequencing)
- audio prompts, speech-to-text and text-to-speech options
- minimal use of animations or flashing elements
Office
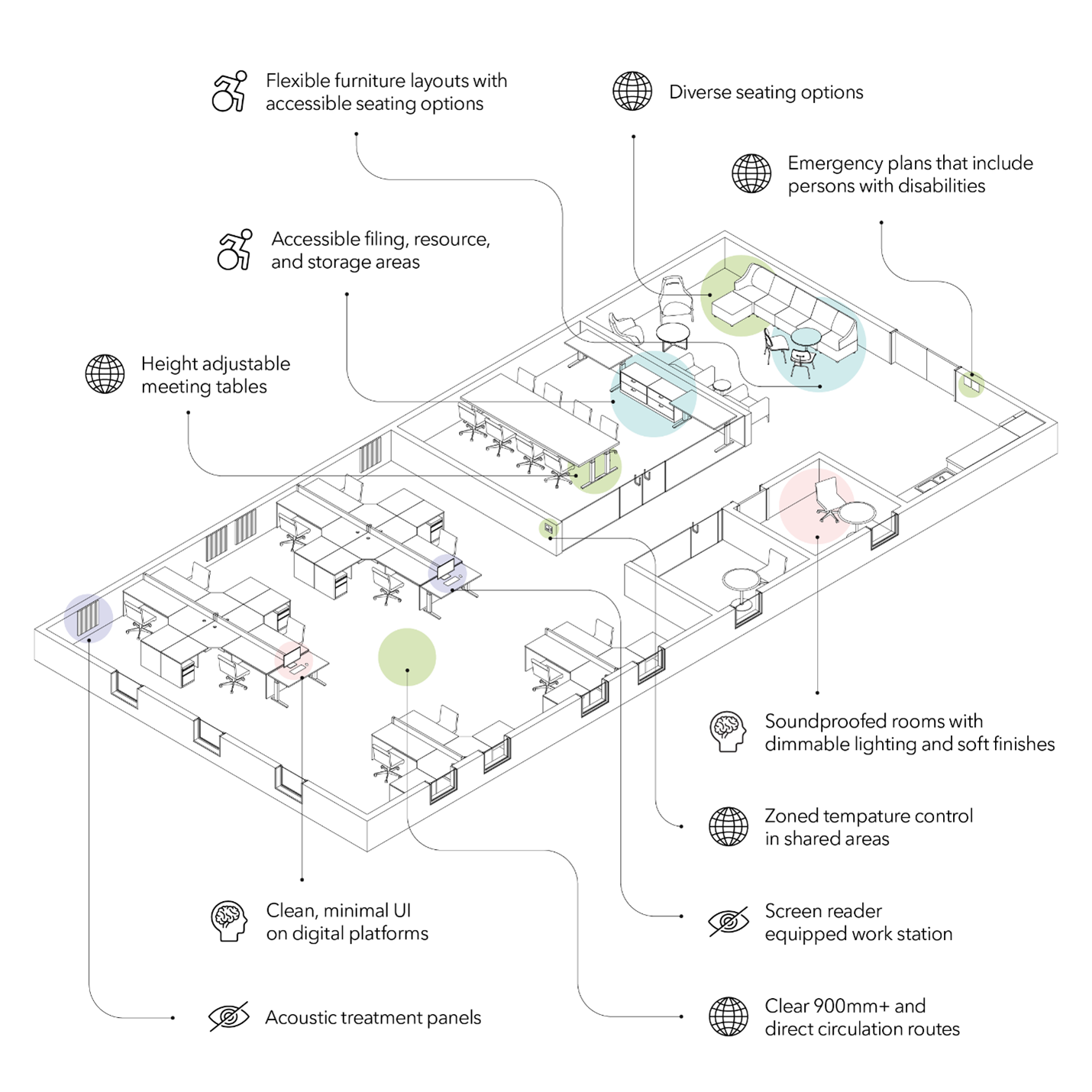
Figure 6: Text description
- The layout of an office floor is shown from a three-dimensional perspective, showing the depth of various elements
- On one half of the floor, there are workstations in various configurations, with some placed together, and some spaced apart
- Some workstations are equipped with screen readers
- On the other half of the floor, there is an enclosed meeting room with height-adjustable meeting tables and accessible storage, quiet rooms, and an open space with diverse seating options
- The entire floor has clear circulation routes of minimum 900mm, acoustic wall panelling, temperature controls in shared areas, and emergency plans inclusive of persons with disabilities
Office environments include corporate settings with cubicles, shared kitchens, boardrooms, private offices, etc.
Accessible Multi-purpose Rooms in the flat rate information sheet contain many of the accessibility features listed below.
All disability categories - Office settings (green)
Site and space planning:
- flexible furniture layouts in open collaborative areas to support diverse spatial needs
Furniture and equipment:
- adjustable and diverse seating options in meeting rooms and collaborative spaces (e.g., with/without arms, firm/soft)
- height-adjustable meeting tables
Circulation and doors:
- clear circulation paths through open office areas, workstations, and shared spaces
Physical - Office settings (blue)
Circulation and doors:
- clear floor space for maneuvering mobility devices
Furniture and equipment:
- accessible filing and storage areas with pull-out drawers and D-shaped handles
- accessible height resource shelving
Electrical and controls:
- accessible power outlets and USB ports in shared workstations and collaborative areas
Sense-related - Office settings (purple)
Acoustics and sensory regulation:
- sound-absorbing acoustic treatment panels in open office spaces and meeting rooms
- portable assistive listening devices (e.g., FM loop)
- integrated assistive listening systems (e.g., induction loop) and captioning displays in meeting rooms
Shared ICT:
- text-based communication options at reception and waiting areas (e.g., whiteboards)
- accessible catalog systems
- screen reader-equipped shared workstations
Intellectual - Office settings (pink)
Acoustics and sensory regulation:
- sound-absorbing acoustic treatment panels in open office spaces and meeting rooms
- acoustic zoning to reduce sensory overload in collaborative and shared areas
Furniture and equipment:
- calm colour palettes and textures in shared furnishings
- soft seating options in break areas
Shared ICT:
- modifications to digital platforms for accessibility (clean, minimal shared user interface design, option for dark mode or reduced motion)
Retail
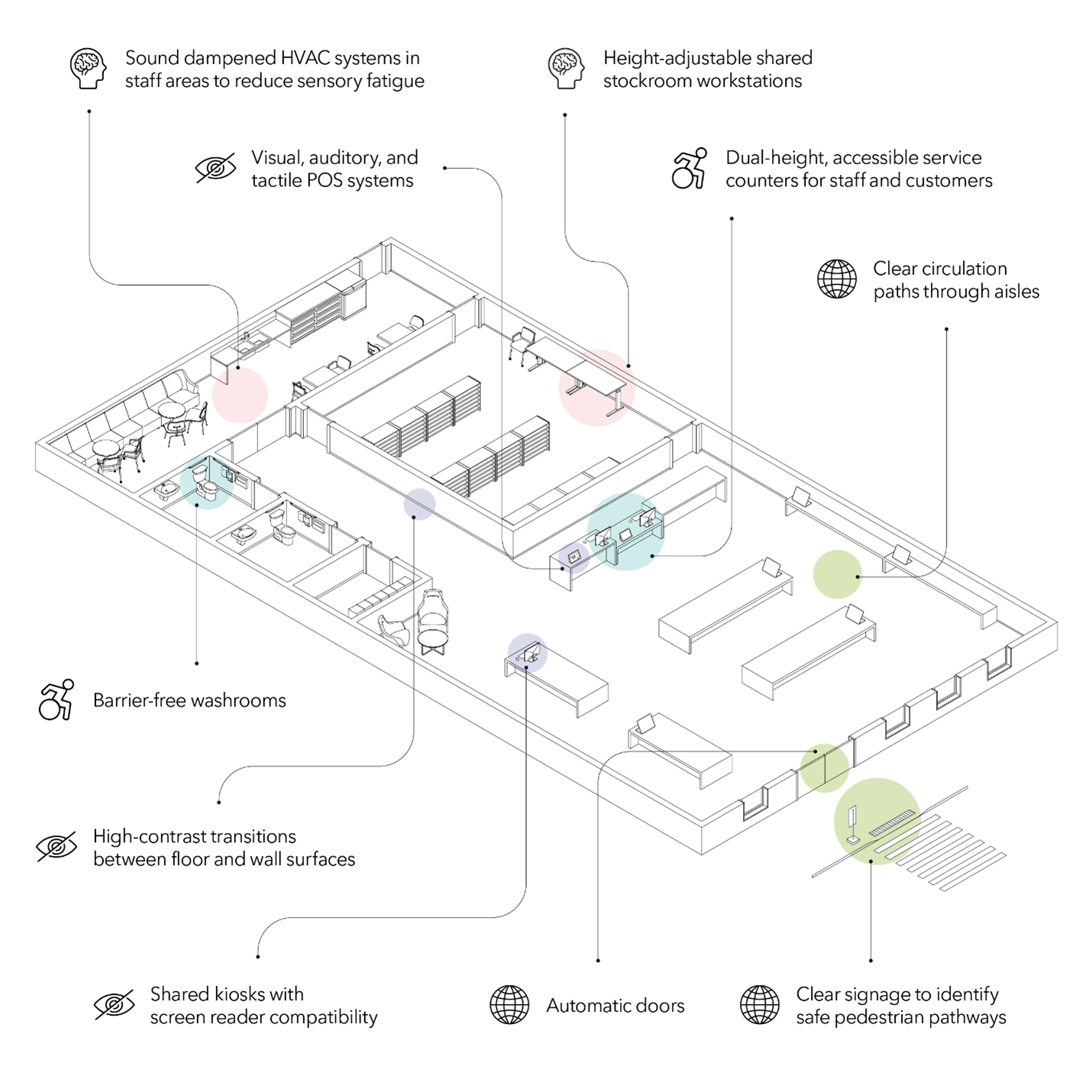
Figure 7: Text description
- The layout of a retail store is shown from a three-dimensional perspective, showing the depth of various elements
- Outside the store, there is clear exterior signage to identify safe pedestrian pathways leading to the entrance. The entrance has automatic doors
- On one half of the floorspace is the retail showroom, with tables and racks to display merchandise. On one of the tables, there is a screen reader-compatible kiosk for employees and clients to search products. There are clear circulation paths through the store aisles. Along one wall, there is a dual-height service counter to accommodate staff and clients
- On the other half of the floorspace, there are two barrier-free washrooms for employees and the public, and an employee-only storage/stock room with height-adjustable worktables. There is also a back-office for administrative tasks, and a staff breakroom with sound dampened HVAC systems to reduce sensory fatigue
- Throughout the entire space, there are high-contrast transitions between floor and wall surfaces
Retail environments include customer-facing and back-of-house roles such as cashiers, stock clerks, baristas, hotel staff, and supervisors. These spaces are often fast-paced, sensory-rich, and physically demanding.
All disability categories - Retail settings (green)
Site and space planning:
- clear circulation paths through aisles to support mobility and navigation
Physical - Retail settings (blue)
Furniture and equipment:
- dual-height, accessible service counters for staff and customers
- anti-fatigue mats at cashier stations and food prep counters
Sense-related - Retail settings (purple)
Furniture and equipment:
- visual (large-print, high-contrast, graphics), auditory, and tactile payment systems (Point of Sale (POS) machines)
Shared ICT:
- speech-to-text tools for staff communication platforms
- shared kiosks with screen reader compatibility
Intellectual - Retail settings (pink)
Acoustics and sensory regulation:
- acoustic zoning to reduce sensory overload in customer-facing areas
- sound dampened HVAC systems in staff areas to reduce sensory fatigue
Furniture and equipment:
- height-adjustable shared stockroom workstations
- shared use magnifiers or tactile labels for inventory tasks
Industrial
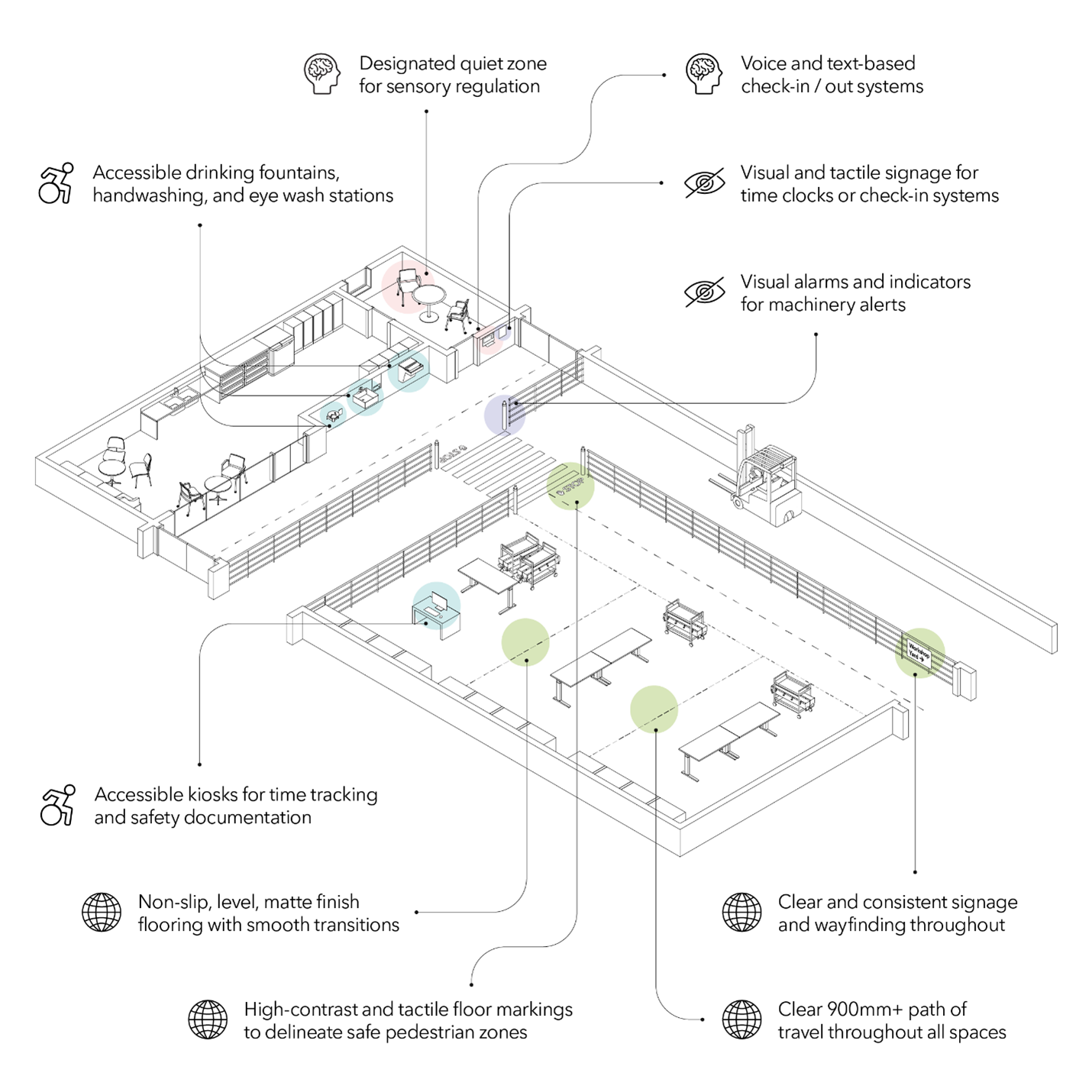
Figure 8: Text description
- The layout of a warehouse is shown from a three-dimensional perspective, showing the depth of various elements
- The warehouse floorspace is divided into two parts. The main part of the floor has tables for packaging products, accessible kiosks for time tracking and safety documentation, and visual indicators for machinery alerts
- To the right of the packaging tables, there is a two-lane indoor transit pathway. One lane is for forklifts, and the other is a safe pedestrian zone delineated by high-contrast and tactile floor markings
- The other part of the floorspace includes accessible drinking fountains, hand-wash stations, and eye-wash stations. There is also and enclosed quiet room for sensory regulation, and voice- and text-based check-in/out systems. This entire section of the floor is separated from the main part of the floor with another safe pedestrian zone
- Throughout the entire warehouse, there is clear and consistent signage and wayfinding, and clear circulation routes of minimum 900mm
Industrial environments include warehouses, production lines, and shop or plant operations. These settings involve physical labor, machinery, and safety infrastructure and processes, and pose distinct accessibility challenges due to their scale, equipment, and operational pace.
All disability categories - Industrial settings (green)
Site and space planning:
- clear, wide circulation paths around machinery and workstations
- high-contrast and tactile floor markings to delineate safe pedestrian zones versus loading and heavy equipment areas
Physical - Industrial settings (blue)
Circulation and doors:
- accessible drinking fountains, hand-wash, and eye wash stations
- ramp access to elevated platforms
Furniture and equipment:
- accessible kiosks for time tracking and safety documentation
Sense-related - Industrial settings (purple)
Safety and emergency measures:
- visual alarms and indicators for machinery alerts
- overhead crane / overhead door sensor detection
Furniture and equipment:
- visual and tactile signage for time clocks or check-in systems
Shared ICT:
- text-based communication systems for shift coordination
Intellectual - Industrial settings (pink)
Acoustics and sensory regulation:
- designated quiet zones or rest areas for sensory regulation and recovery
Shared ICT:
- voice and text-based check-in/out systems
- text-based communication systems for shift coordination