The year in review: The Long Term Vision and Plan for the Parliamentary Precinct—Annual Report 2018 to 2019
On this page
A historic transition
On June 14, 2018, the Board of Internal Economy (BOIE) and the Standing Committee on Internal Economy, Budgets and Administration (CIBA) accepted a motion to proceed with a phased move of parliamentary operations from the Centre Block starting in fall 2018. As a result, the beautifully restored and modernized West Block, the Senate of Canada Building, and the newly constructed Visitor Welcome Centre (Phase 1) were officially transferred to Parliamentarians in fall 2018.
Collaborative work with the Parliamentary partners ensured a seamless transition of parliamentary operations in time for the 2019 winter parliamentary session. This historic transition of Parliamentary operations to the West Block and the Senate of Canada Building also marked the completion of a major milestone in the Long Term Vision and Plan (LTVP)’s renewal of the Parliamentary Precinct, and allows major restoration work to begin on the Centre Block so that it can continue to serve as the seat of our democracy and proudly welcome future generations of Canadians.
Buildings in transition team
To manage the transition of parliamentary operations from the Centre Block to the West Block and the Senate of Canada Building, Public Services and Procurement Canada (PSPC) established a Buildings in Transition Team (BiT). This operations based team integrates and liaises with project teams, manages handover elements, and establishes property management teams that manage assets in transition through all phases of a handover. The establishment of these embedded property management teams integrate operations and maintenance at the design stage of projects. This in turn provides valuable insight and meaningful feedback to ensure smooth building operations following handover. The result was a successful transition of Parliamentary operations without interruption or impediment to Parliamentary business.
“The past year has presented unique and enormous challenges for PSPC as it completed the delivery of the West Block, Visitor Welcome Centre, and Senate of Canada Building, while successfully transitioning Parliamentary operations out of the Centre Block. Thanks to the unprecedented level of collaboration between projects and operations sectors, in conjunction with the creation of the Building in Transition Team and transitional operations Property Management Teams, PSPC was able to meet and successfully manage the challenge of transitioning Parliament into interim accommodations. The positive lessons learned in this transition are already being applied to the Centre Block and LTVP projects of the future.”
—William Montgomery (Director, Operational Support, Science and Parliamentary Infrastructure Branch, PSPC)
Building handover
In November 2018, PSPC handed over the key to the historic West Block to the House of Commons. Along with its partners, PSPC transformed this heritage landmark into a modern, green and more accessible building, all while keeping its historical beauty intact. The ceremonial key was designed and created by PSPC’s very own Dominion Sculptor, Phil White.
Parliamentarians on the transfer of West Block to the House of Commons
“It is a pleasure for me to speak for the first time in the newly renovated West Block. As Minister of Public Services and Procurement and Accessibility, I am proud of how much has been accomplished to restore and modernize the Parliamentary Precinct.”
—Hon. Carla Qualtrough (Minister of Public Services and Procurement)
“The opening of West Block and the Visitor Welcome Centre is the most significant change to date to the Parliamentary Precinct. We believe the West Block is a model to other parliaments tackling similar challenges with respect to aging facilities.”
—Geoff Regan (Speaker of the House of Commons)
“Today, I was presented with a symbolic key to the newly renamed Senate of Canada Building in a ceremony marking the handover to the Senate of Canada. Congratulation and thank you to Minister Qualtrough, to our partners at PSPC, and to all senators involved in the Long Term and Plan for their work on this historic restoration project.”
—George J.Furey (Speaker of the Senate of Canada)
The West Block
Originally constructed for use by the federal public service, the West Block is the second oldest building within the Parliamentary Triad. The load-bearing masonry structure was constructed in phases before Confederation, between 1859 and 1909. It was completed long before modern building codes and environmental standards were developed. Along with the Library of Parliament and the early wings of the East Block, the West Block is a world-class example of the mid-19th century Gothic Revival architecture.
The rehabilitation of the West Block is a key element of the LTVP, as the rehabilitated building is designed to host interim legislative functions for the House of Commons during the rehabilitation of the Centre Block. Such functions include the Prime Minister’s office, parliamentary offices, meeting and committee rooms. The interim House of Commons Chamber was constructed within the building’s interior courtyard.
The West Block became a temporary home to a small army of stone masons, carvers, architects, engineers, cabinet makers, woodcarvers, sculptors, and more when rehabilitation work began in 2011. During the seven year rehabilitation period, they addressed structural restoration, seismic reinforcement, and the upgrading of all building systems to current standards.
Preservation of heritage elements
The West Block’s heritage elements experienced serious deterioration that were addressed in its rehabilitation. The conservation process included the preservation, restoration, and rehabilitation of the original character of the building and landscape. The heritage character-defining elements of the rehabilitated building included the grand stairways, corridors, plasterwork, stained glass windows, floor tiles, and the Mackenzie Tower. Other spaces were redeveloped to meet operational and functional requirements, while leveraging a design that captured the style of the original building. As Ottawa is located in a seismic zone, the building was reinforced for seismic integrity, with 10,000 seismic bars inserted throughout the building, and stone carvings were restored throughout the building, including the entry lobby and the ornate Mackenzie Tower. Over 1000 Windows were replaced and upgraded to reflect original design profiles, as well as to meet environmental performance standards and security requirements.
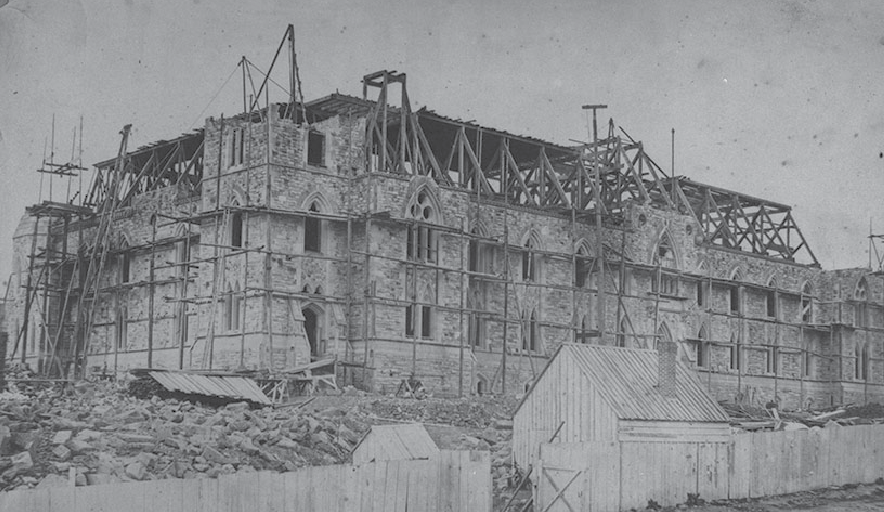
Initial construction of the West Block in 1861.
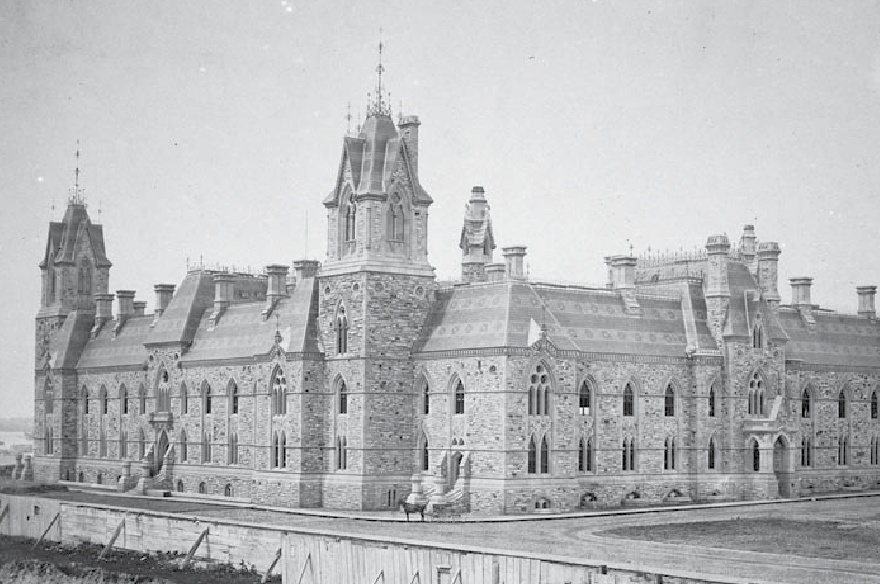
The West Block at the time of confederation in 1867.
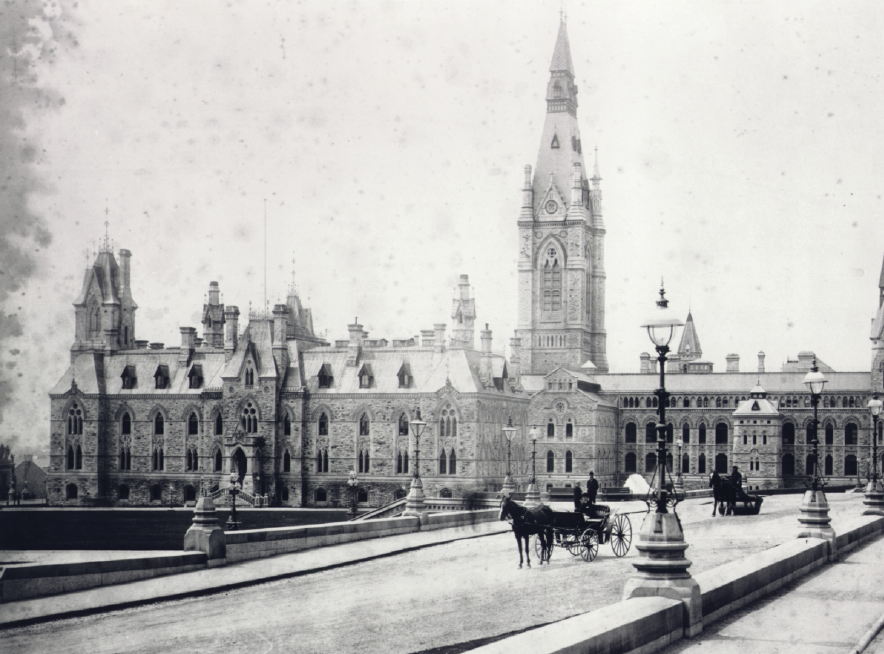
The West Block at the time of its latest wing addition in 1880.
Restoration and modernization of the West Block
The newly rehabilitated West Block has been fit-up with:
- the interim House of Commons Chamber
- four committee rooms with full broadcast capabilities
- offices for the Prime Minister, House officers, Party leaders, and Party whips
- support space
- modern information technology and multimedia facilities
- seismic and structural reinforcement
- accessible, barrier-free path on all levels, including the public viewing gallery in the House
Restoration and modernization work included:
- replacement of electrical, mechanical, and life-safety systems
- restoration of exterior masonry, sculptural elements, and decorative ironwork
- replacement of windows and roof (such as Louvered sun shades to control the level of light in the House)
- asbestos abatement and demolition
- excavation and construction within the interior courtyard to build the interim House of Commons
The Interim House of Commons
The transformation of the central courtyard from an open exterior space to the interim House of Commons Chamber is an example of innovative and unique planning and architecture. Enclosed by the historic sandstone walls, and a new glass roof spanning the full width of the courtyard, the interim House of Commons Chamber successfully merges the existing heritage context with contemporary technology—lighting, acoustics, information technology (IT), and energy efficiency. To reach the Chamber, visitors cross over a bridge from the old exterior building to the new enclosed space. The design of the structural steel columns, which extend like tree elements to support the glass roof, were inspired by the surrounding Gothic Revival architecture which make many references to nature.
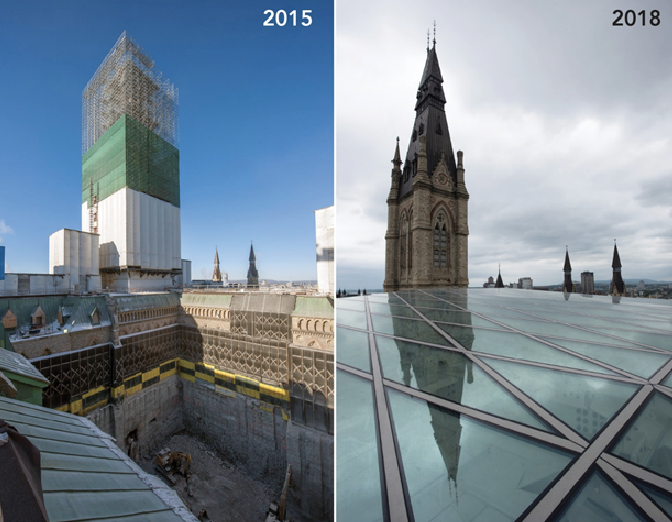
The West Block courtyard roof in 2015 before its construction, and following its construction in 2018.
Mackenzie Tower and the Prime Minister’s Office
The heritage jewel of the West Block is the Mackenzie Tower, which houses the Prime Minister’s office during the rehabilitation of the Centre Block.
The Tower was designed by, and named after, Alexander Mackenzie, the second Prime Minister of Canada, who also served as the Minister of Public Works and had apprenticed as a stonemason. Mackenzie commissioned an addition to the West Block, which included the Tower completed in 1878. His office was located in the tower and contained a spiral staircase leading directly outside. It is reported that he used this secret exit when he wanted to avoid “friends” waiting in the lobby outside his office seeking patronage appointments.
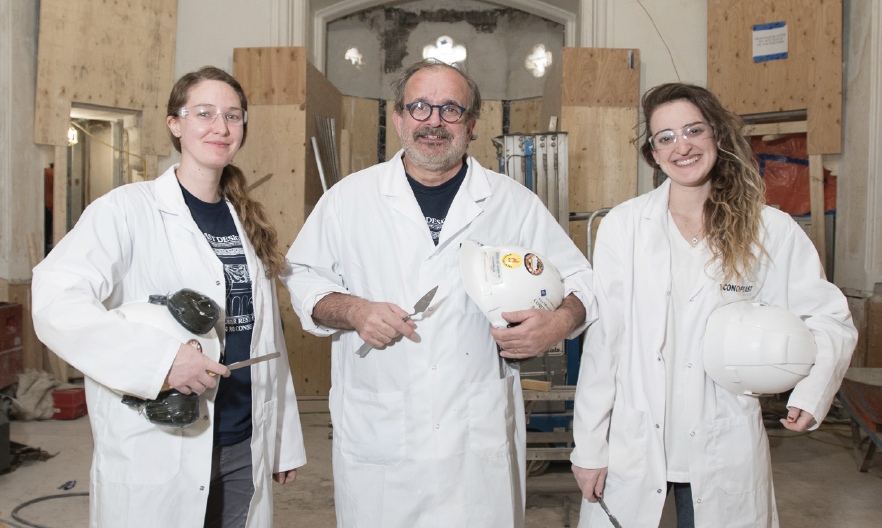
The coat of arms in the office was refurbished by a father-daughter team (Jean-Francois and Magali Fuieri) that are 3rd and 4th generation plaster workers.
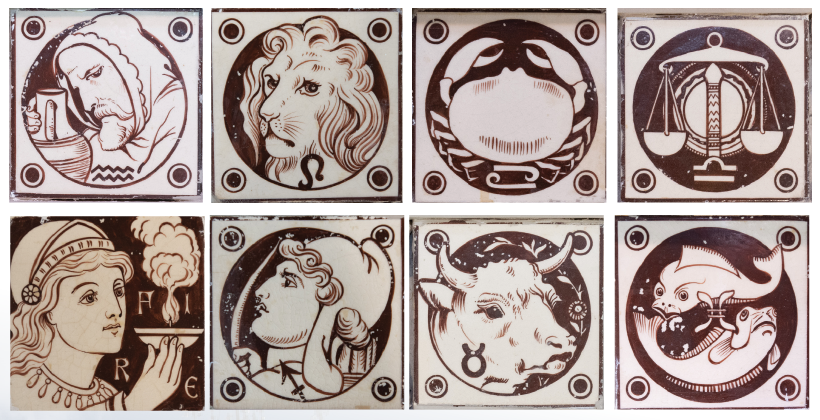
Tiles along the ceiling feature astrological signs that were found during rehabilitation. They were not on any drawings or plans and were revealed after four layers of lead paint were removed. For an unknown reason, Sagittarius is missing.
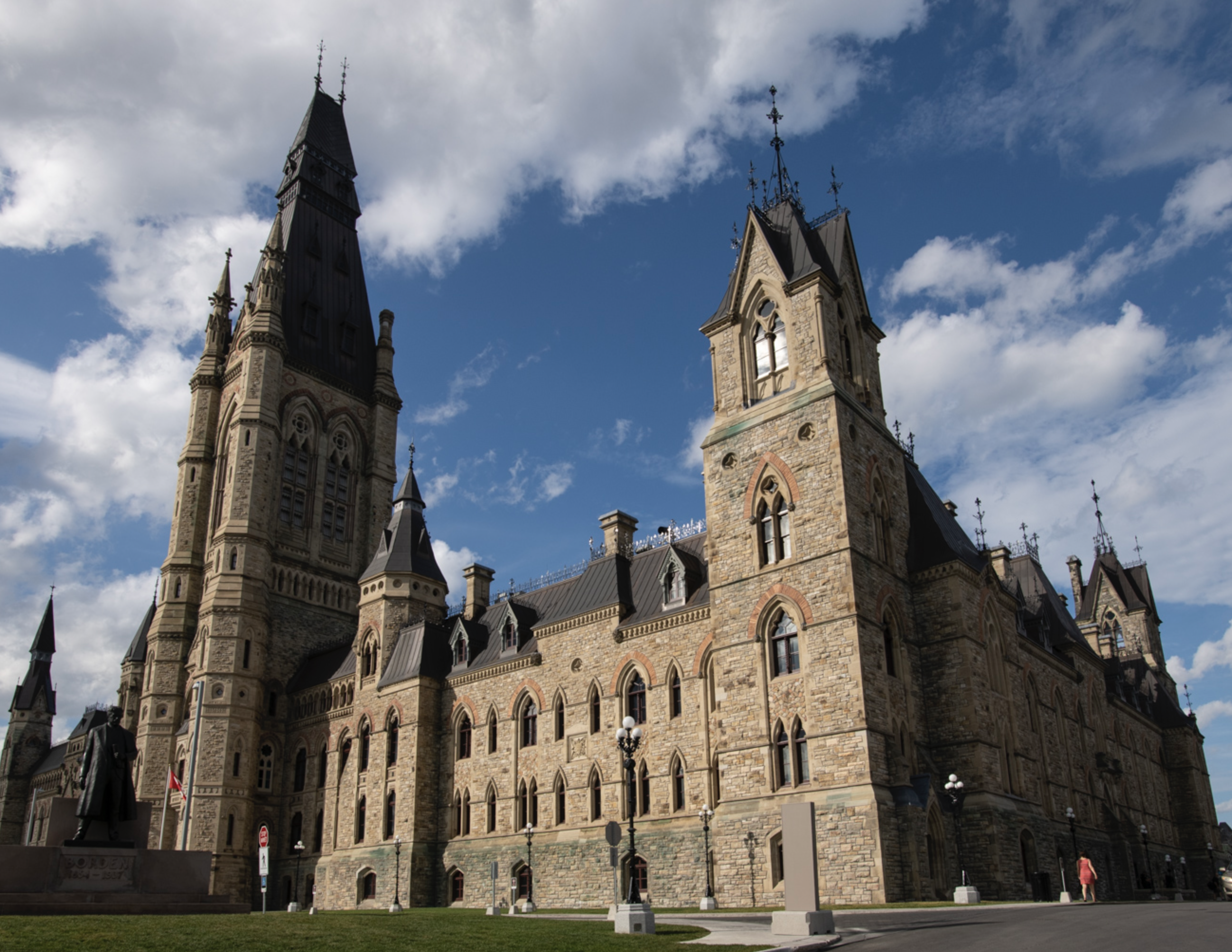
The Mackenzie Tower stands 81 meters tall, about 10 meters shorter than the Peace Tower.
The new Cabinet Room: A reflection of modernity and inclusiveness in a heritage space
The new Cabinet room is a modern space that incorporates state-of-the-art technology and leading-edge security features. The room is larger than the size of the existing Cabinet room and has been designed to meet universal accessibility standards. The new Cabinet table was built by a local Indigenous-owned company, Totem Offisource, located in Quebec and is constructed from locally sourced, sustainably harvested black walnut.
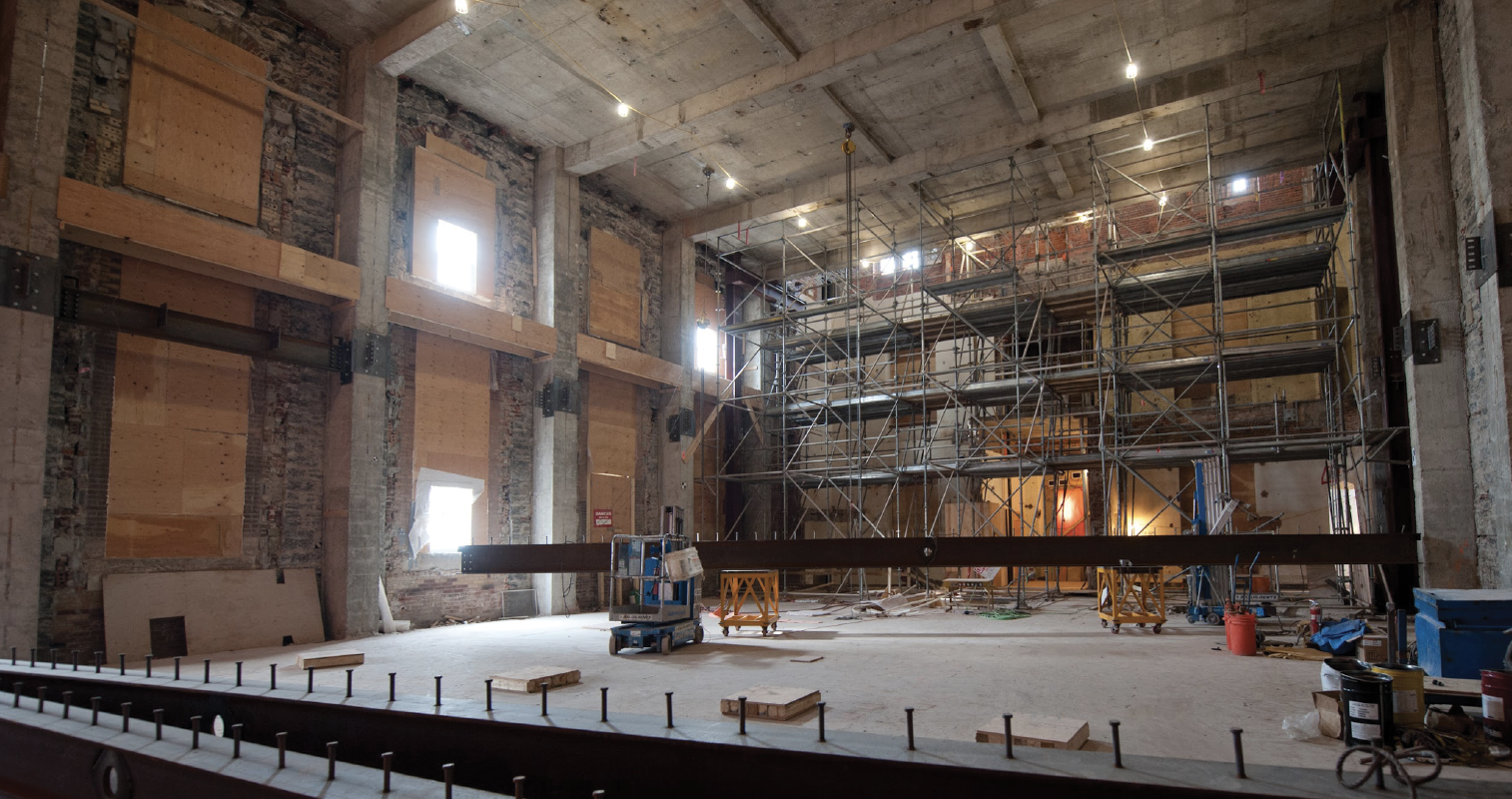
Before: the space that is now the Cabinet Room is shown at an early stage of the rehabilitation project.
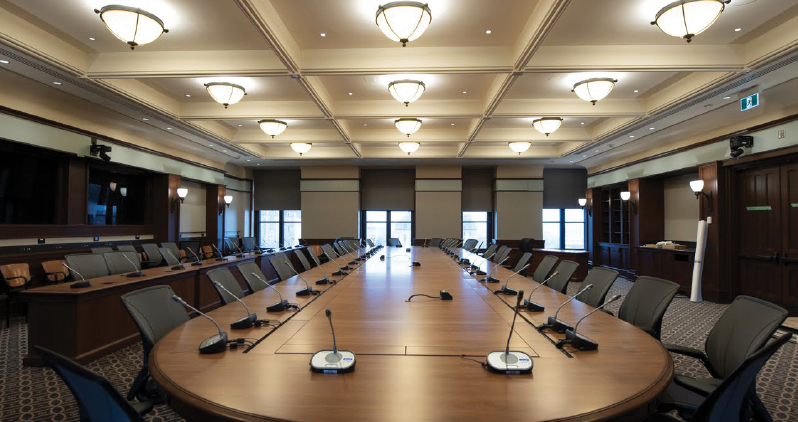
After: the completed Cabinet Room.
2018 to 2019 progress- The West Block
In fiscal year 2018 to 2019, PSPC completed the rehabilitation of the West Block in time for the 2019 winter parliamentary sitting, in close collaboration with the Parliamentary partners. Final work in 2018 to 2019 focused on:
- completing the installation and testing of electrical systems, information technology (IT), and multimedia equipment
- completing the security infrastructure
- completing interior design finishes, such as millwork and painting
- working with Parliamentary partners to move Members of Parliament and their staff to their new offices within West Block
Architectural features in the West Block
10,000 masonry anchors were added to protect the building against seismic events and to support the glass roof that covers the interim House of Commons. The bright and airy Chamber incorporates environmentally innovative features, such as a triple-glazed roof with controls to manage sunlight levels and to capture and re-use heat, and LED lights which also help save energy.

The West Block Rehabilitation project created or sustained approximately 5,000 person-years of employment. At the peak of construction, over 1,200 construction workers from across Canada occupied the site in a wide variety of positions, including those in architecture and engineering.

New and restored buildings throughout the precinct, including the West Block, have been designed and built to meet, and in many cases exceed, building codes while preserving heritage characteristics. Some of these measures include:
- Mobility: barrier-free access has been created in all public areas, including the Chamber, public gallery, offices, meeting places, washrooms, and corridors
- Expanded accessible seating in the Chamber has been added, along with power assisted door-openers and at elevators sized to accommodate a stretcher or a power-assisted wheelchair
- Visual: tactile and braille signage has been installed, as well as stairs with contrasting edge strips on stairs
- Hearing: availability of hearing induction loops in committee rooms and the Chambers, as well as the use of audible floor indicators in elevators, and sign interpretation services
Furthermore, the building now includes accessible gender neutral washrooms with changing stations; accessible drinking fountains; daycare, family, spouse, and meditation/prayer rooms; and gender neutral washrooms to reflect the modern needs of building users.
Take a tour
Guided tours of the West Block and the Senate of Canada Building are offered by the Library of Parliament during the entire Centre Block rehabilitation. Tours are tailored to the new buildings and focus on the role of the interim House of Commons and Senate Chambers.
The Visitor Welcome Centre (phase 1)
Designed to blend with the historical structures and natural surroundings of Parliament Hill, Phase 1 of the Visitor Welcome Centre Complex is essential to the precinct’s overall security and visitor services.
This modern, multi-level underground facility helps maintain a balance between openness and security by acting as the principal entrance to Parliament during the rehabilitation of Centre Block. This newly constructed building supports offices and material handling facilities for the West Block. A utility pathway between adjacent buildings provides much needed additional infrastructure for the operations of Parliament. As the new secure point of entry for visitors, the building also improves the visitor experience to one of Canada’s most important heritage sites and popular tourist attractions by housing an interpretation centre for the Library of Parliament, a larger Parliamentary boutique, and the Book of Remembrance from the Peace Tower, during the Centre Block rehabilitation.
Doubling the size of the West Block
The size of the West Block building in 2011 was 18,410 square meters. In 2018, the West Block was expanded to roughly 29,796 square meters, including the courtyard infill and other additions. The Visitor Welcome Centre Complex (Phase 1) is 5,701 square meters of new space over three levels. Together, they effectively double the original area.
Entering the Parliamentary Buildings
In front of the main entrance, a plaza with seating offers a gathering and waiting area for visitors. From there, visitors enter the buildings through a subtle, yet elegant, main entrance built into the historic Vaux Wall to the west of the Centre Block. Once inside, visitors are greeted in a bright and open space that is sophisticated and engaging. They are then processed through modern screening facilities to help ensure the safety and security of those visiting and working on Parliament Hill.

Energy efficient measures incorporated in the Visitor Welcome Centre Complex (phase 1) include the selection of sustainable materials for interior fit-up (for example, terrazzo flooring) and water-saving plumbing systems.

Accessibility measures in the Visitor Welcome Centre Complex (Phase 1) include:
- barrier-free and enhanced accessibility measures to provide all people with the same visiting experience (equal access)
- barrier-free path of travel in all publically accessible floors
- barrier-free amenities including wheelchair accessible washrooms, counters, lavatories, and drinking fountains
- passenger elevators sized to accommodate a stretcher, or a power assisted wheelchair
- braille signage in elevators
- audible floor indicators in elevators
- appropriate signage

The Visitor Welcome Centre Phase 1 project has created or sustained approximately 600 person-years of employment.
The path forward - The Visitor Welcome Centre (Phase 1)
Phase 2 of the Visitor Welcome Centre will interconnect the West Block with the Centre Block and East Block to form one integrated parliamentary complex. The plans for Phase 2 are evolving as the development of the design continues based on ongoing engagement with Parliamentarians and their administrations.
Recommended in 1976
Discussions around the need for a visitor reception and tourism facility go as far back as the 1976 Abbott Commission report, in which the Commission, composed of current and former parliamentarians, was emphatic about the notion of visitor accessibility to Parliament. It recommended that visitors to Parliament Hill be provided with a range of conveniences such as, a cafeteria, an enlarged bookstore and information centre, and an exhibition area, in a secure and permanent facility.
The Senate of Canada Building
Built in 1912, the Senate of Canada Building was originally Ottawa’s Union Train Station, linked by an underground tunnel to the Château Laurier that opened at the same time. The building was acquired by the Government of Canada in the 1960s and converted into the Government Conference Centre in 1968. In 1981, it hosted federal-provincial talks that led to the eventual repatriation of the Constitution in 1982.
After a four-year rehabilitation project, the Senate of Canada Building was officially transferred to the Senate of Canada in Fall 2018. Senate functions historically located in the Centre Block were relocated to the Senate of Canada Building, which now accommodates the Senate Chamber, three committee rooms, and Parliamentary office units for leadership and legislative functions for the duration of the Centre Block rehabilitation.
The rehabilitation of the building involved significant interior renovations, including the removal of hazardous substances and the full replacement of key building systems with modern efficient mechanical, electrical, and life-safety infrastructure.
2018 to 2019 progress- The Senate of Canada Building
In 2018 to 2019, PSPC completed the rehabilitation of the Senate of Canada building in time for the 2019 winter parliamentary sitting. Final work focused on:
- completing the east addition to the building
- completing the Chamber and committee rooms
- completing the IT infrastructure
- completing interior finishes, such as drywall, mouldings, and plaster ceilings
- completing landscaping, exterior work, and lighting
- working with the Senate of Canada to prepare for building occupancy
Formerly Ottawa's Union train station
The Senate of Canada Building previously served as a gateway into Canada's capital when it became Ottawa's Union Train station in 1912. The building was also where thousands of screaming fans were able to greet Elvis Presley during his 1957 visit to Ottawa.
Promoting an open and transparent Parliament

To promote a more open and transparent Parliament that is accessible to all Canadians, both the West Block and the Senate of Canada Building have been modified to include enhanced broadcast capabilities and simultaneous translation for other languages, including Indigenous languages.

For the Senate of Canada Building, PSPC:
- re-used original building materials wherever possible
- diverted more than 90% of construction waste from landfills
- installed water-efficient plumbing to conserve water
- installed energy-efficient LED lighting, and, where possible, occupancy sensors to ensure lighting is only used when necessary
- maximized use of natural light from the windows in the general waiting room and the concourse
- upgraded to energy-efficient heating, ventilating, and air conditioning systems employing heat-recovery and variable-speed motor drives
- landscaped to reduce the “heat island” effect

The Senate of Canada rehabilitation project has created or sustained approximately 1,400 person-years of employment.
An award winning project
In 2019, the Parliamentary Precinct was awarded two North American Copper in Architecture Awards for the use of copper in the Senate of Canada Building and at Postal Station B. The exterior lighting at Postal Station B has just been approved by FHBRO and the National Capital Commission (NCC) and is one of the first buildings in the Parliamentary Precinct lit in accordance with the Campus Master plan.
Urban beehives
As part the rehabilitation of the Senate of Canada Building, PSPC partnered with the Fairmount Château Laurier to install urban beehives on the east side of the building. These beehives for pollinator bees will promote bee health and help increase the bee population. Bees play a critical role in ecology as the world’s most important pollinator of food crops. Installation of the beehives occurred in the summer of 2019. The hives are estimated to contain over 600,000 bees.
The Centre Block
Built between 1916 and 1927, the Centre Block is one of Canada’s most important national symbols. An icon of Canadian democracy, the Centre Block is home to the Senate of Canada, the House of Commons, and the Library of Parliament. Until 2018, the building was also occupied by the Parliamentary Protective Service, the Office of the Prime Minister and the Privy Council, and by PSPC for building maintenance. Following its rehabilitation, these occupants will return to the modernized Centre Block.
As Canada’s most important national symbol of democracy, the rehabilitation of Centre Block was the core objective of the LTVP. The Centre Block had reached a state of deterioration and as such, PSPC is committed to preserving this important heritage, and is also working hand in hand with the Parliamentary partners to ensure that the Centre Block is restored to meet the full needs of a modern 21st century parliamentary democracy.
Building Information Modeling
Heritage conservation is being taken to a whole new level as PSPC’s Building Information Modeling (BIM) team is creating virtual environments (VE) to record and study heritage spaces such as the House of Commons and Senate Chambers. BIM is an intelligent three-dimensional model-based process that gives architecture, engineering, and construction professionals the ability to more efficiently plan, design, construct, and manage buildings and infrastructure. The VE will help with the planning and execution of important restoration work at the Centre Block.
Centre Block enabling projects
A series of enabling projects have been completed to prepare for rehabilitation work to commence. Some examples include: the relocation of the Books of Remembrance at the base of the Peace Tower, the temporary relocation of monuments, the construction of a temporary loading dock, the rehabilitation of the public washrooms on the grounds, and the fit-up of long-term storage space for the Senate of Canada, House of Commons, and Library of Parliament assets.
Heritage conservation
Heritage conservation architects and conservators are going room by room in the Centre Block, examining the condition, age, and method of installation of the building's heritage elements. They are looking at fixed features such as light fixtures, doors, baseboards, marble, and frescoes. Altogether, there are about 25,000 elements to examine. This information is vital to the restoration and modernization of Centre Block, as it will help determine whether these features should be removed, or protected in place once construction begins. The Minister of Public Services and Procurement, Anita Anand, was also given a tour of these heritage conservation efforts, alongside assistant Deputy Minister of the Science and Parliamentary Infrastructure Branch, Rob Wright
The path forward
The preservation of the Centre Block requires a stem to stern overhaul and upgrade. Its restoration is expected to be the largest heritage restoration project of its kind in Canada, in scale, complexity, and in timeframe. It will include many complex, interrelated facets, such as:
- restoring the building’s stonework, built heritage, wood, plaster, frescoes, stained glass and metalwork
- replacing outdated mechanical, electrical, and fire safety systems
- installing new IT, multimedia and security systems
- improving sustainability
- improving accessibility to offer an equitable experience to all visitors; and more
The East Block
The East Block presently hosts functions for the Senate of Canada, and houses offices for Parliamentarians and their staff. The building was built over two major periods. The first portion, which includes the main West and South wings, was completed in 1865, but is referred to as the 1867 Wing. A second wing was added in 1910 to the east of the building, creating an enclosed courtyard. As no major work has been undertaken on the 1867 Wing since the late 1970s, the East Block is now in need of rehabilitation. While its interior is in fair condition, portions of the exterior require an overhaul from the foundation all the way to the roof as it is showing signs of deterioration, including cracked stones, worn carvings, corroded ironwork, and damage from water infiltration.
Rehabilitation is being approached in two distinct phases. Phase 1, which is currently underway, focuses on the urgent exterior masonry work on the 1867 Wing, while also addressing pressing health and safety issues to four targeted areas of the building. The East Block is occupied by the Senate during Phase 1. Phase 2 will encompass the full rehabilitation of remaining elements of the building, including its modernization, and will occur once the building has been vacated.
2018 to 2019 progress- The East Block
The fiscal year of 2018 to 2019 focused on advancing phase 1 of the East Block Rehabilitation Project. This included:
- Continuing rehabilitation work on four targeted areas to address the more pressing health and safety issues, the south-west tower, the south-east entrance (also known as the Agricultural entrance), the south entrance, and the Governor General’s entrance. Work completed to rehabilitate these areas included:
- Seismic upgrades
- Masonry rehabilitation
- Restoration of heritage stained glass
- Replacement of windows, exterior doors, and some sections of the copper roof
- The conservation of ornamental ironwork
- Continuing to implement the ongoing screening and investigation program to identify actions that need to be addressed prior to the full rehabilitation.
The path forward - The Centre Block
PSPC has begun to develop phase 2 of the East Block Rehabilitation Project, including assessing various options for the remaining exterior rehabilitation of the building, and advancing its full interior rehabilitation. The remaining exterior rehabilitation will include restoring the 1910 Wing, completing the seismic reinforcement program for the entire building, and replacing interior building systems with modern systems. Once complete, the restored and modernized East Block will meet modern building standards, with the functional requirements addressing the accommodation needs of the Senate of Canada.

Phase 1 of rehabilitating the East Block is maintaining universal accessibility for the main entrance, while phase 2 will further ensure universal accessibility elsewhere to the facility.

The phase 2 of the East Block Rehabilitation incorporates sustainability measures. These include water-saving plumbing systems, energy efficient systems and sources, waste management solutions, and smart building technologies.

The East Block Rehabilitation phase 1 project will create and sustain approximately 500 person-years of employment.
100 Wellington: The Indigenous Peoples’ Space

The former United States Embassy is a classified heritage building located at 100 Wellington Street. The building was completed in 1932 and served as the home to the United States Embassy until 1998. Since then the building has been vacant.
On June 21, 2017, National Indigenous Peoples Day, the Prime Minister announced that the building at 100 Wellington would be transformed into a national space for Indigenous peoples. The project represents a unique and historic opportunity to promote reconciliation and a renewed relationship with Indigenous peoples, while enhancing Indigenous participation in the Parliamentary Precinct.
2018 to 2019 progress- 100 Wellington: The Indigenous Peoples' Space
In 2018 to 2019 the redevelopment of 100 Wellington into the Indigenous Peoples’ Space focused on:
- Continued engagement with Crown-Indigenous Relations and Northern Affairs Canada (CIRNA), the Assembly of First Nations, Inuit Tapiriit Kanatami, the Métis National Council, and the Algonquin Nation to define and develop the Indigenous Peoples’ Space project
- Converting the first and second floor of the building into temporary exhibition, meeting, and press media space for Indigenous peoples
- This temporary fit-up will be in use until major construction activities begin for the final long-term design
The path forward - The East Block
PSPC will continue to support CIRNA and Indigenous partners in the development of the vision for the permanent space. Once the vision has been developed for the long-term Indigenous Peoples’ Space, PSPC will begin major construction. The project will also be leveraged to further incorporate Indigenous procurement in the rehabilitation of the Parliamentary Precinct.
A shared responsibility
The Minister of Crown-Indigenous Relations and Northern Affairs Canada is the federal lead on the program to develop the vision for the Indigenous People’s Space at 100 Wellington, while PSPC is the lead for the rehabilitation of the building and is responsible for construction and fit-up elements.