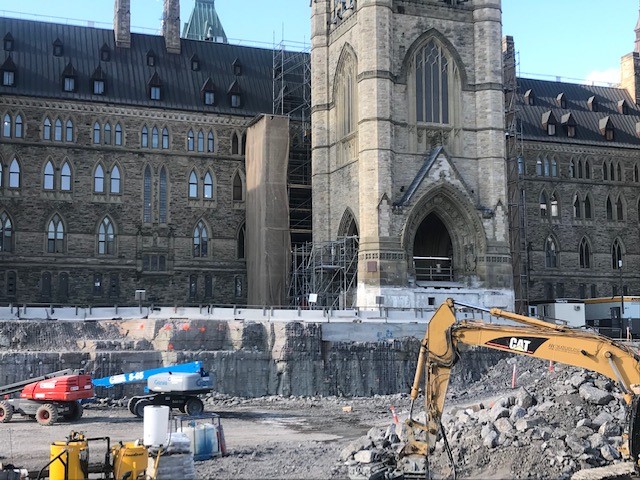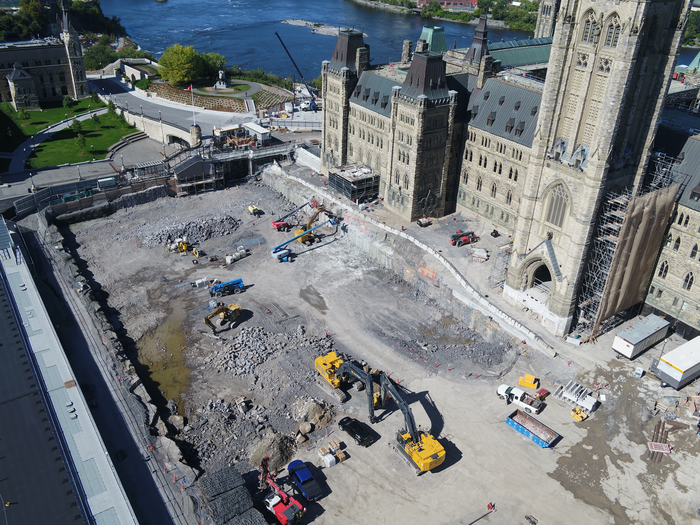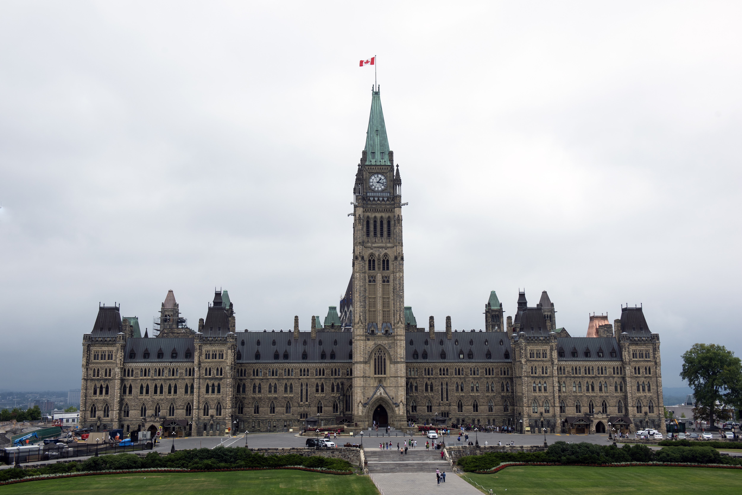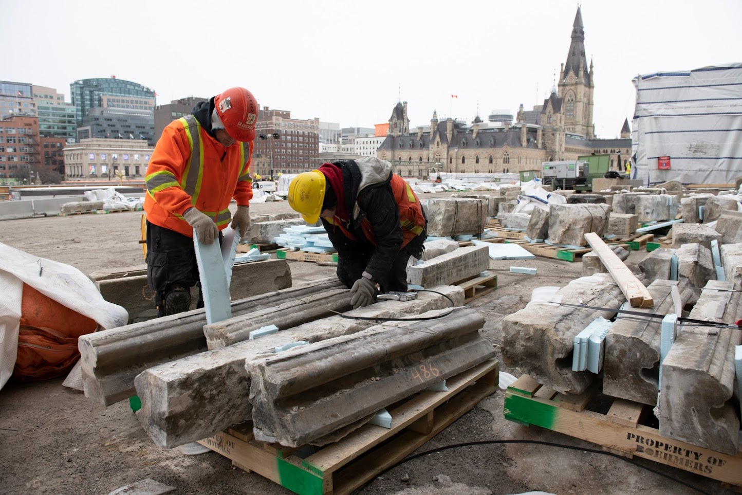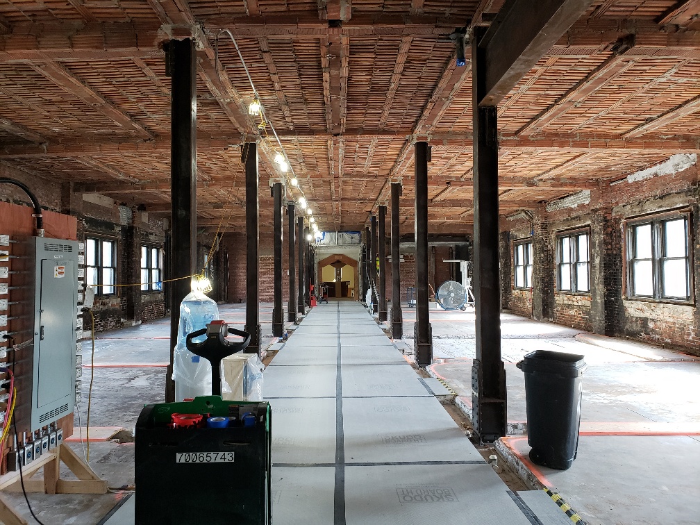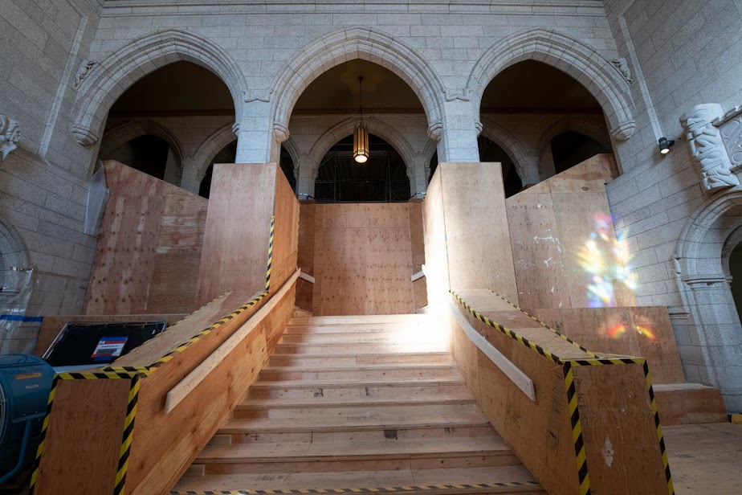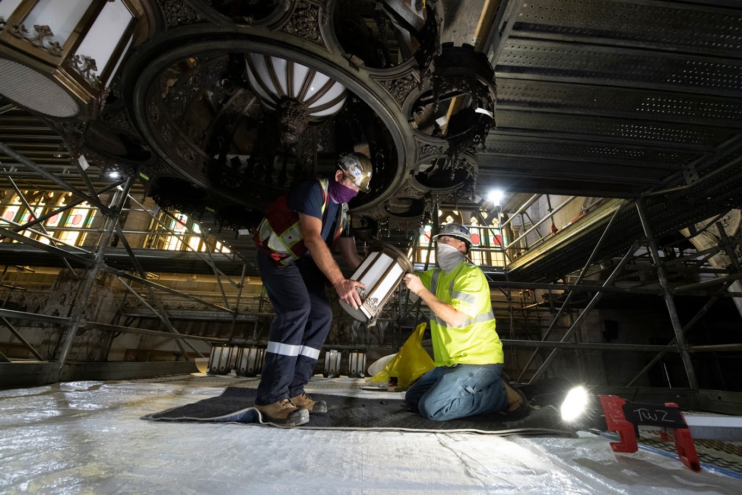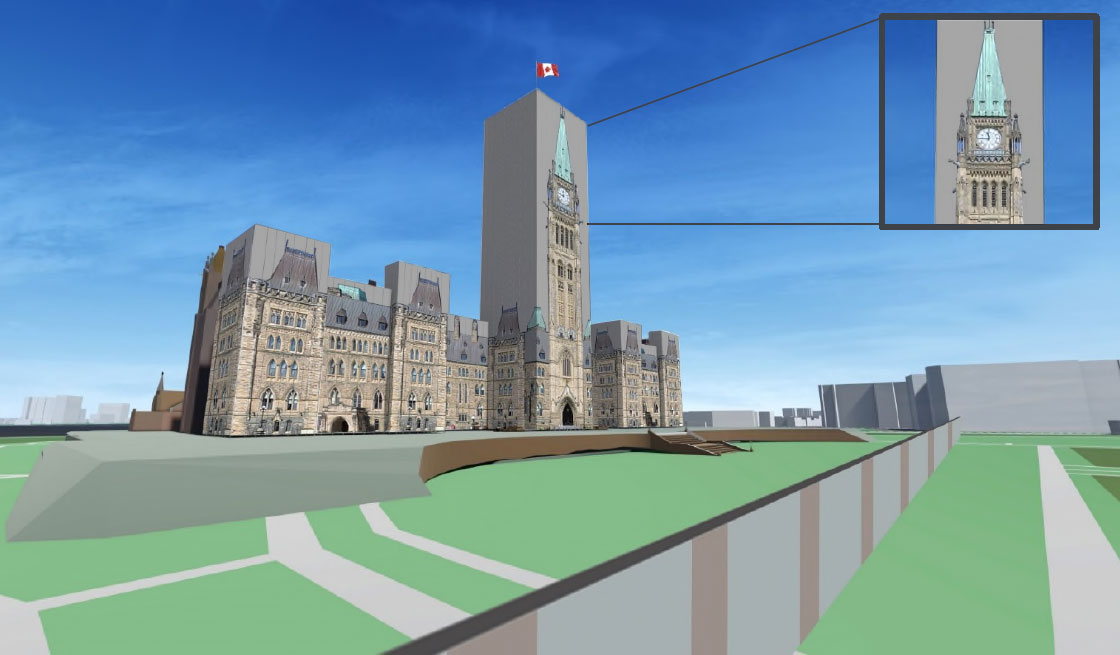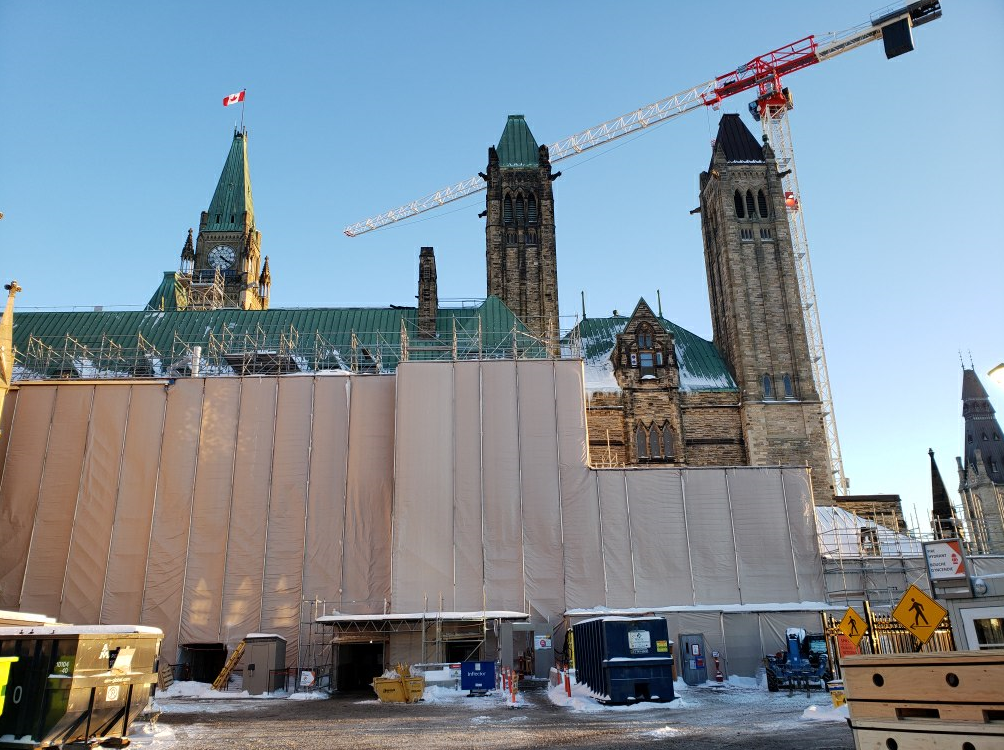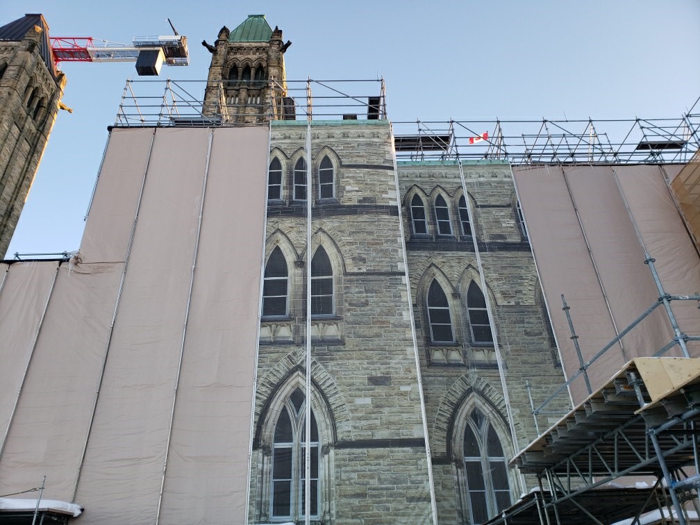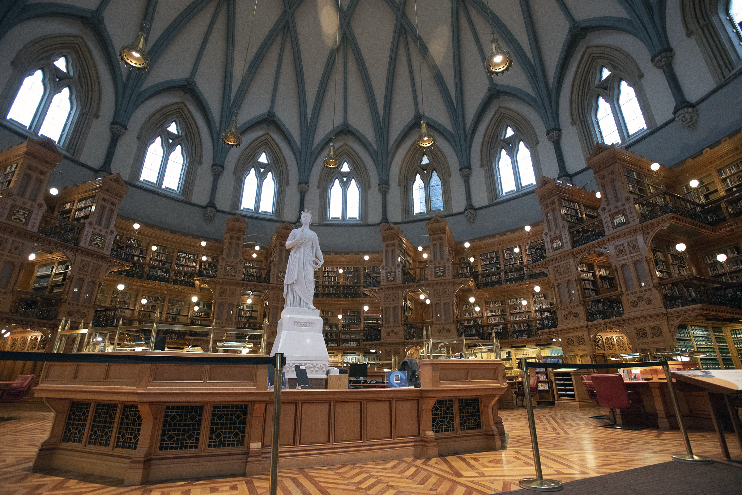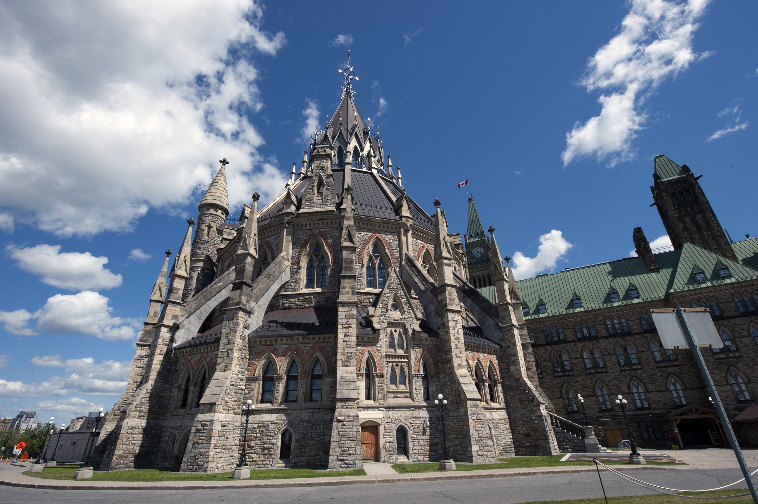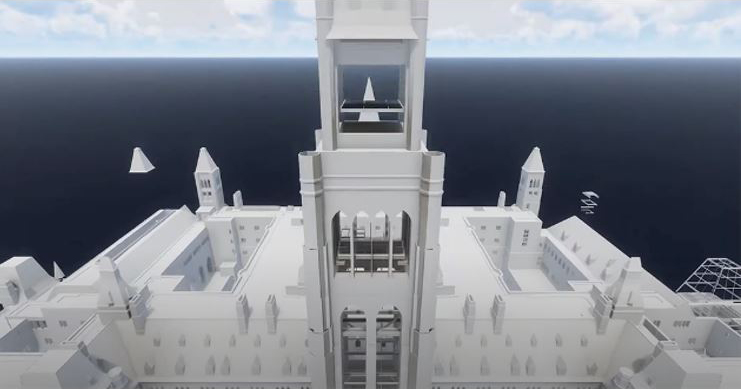Latest progress on the Centre Block project
Work is underway to restore and modernize the Centre Block, the most iconic and impressive of the Parliament buildings. Today, the Centre Block is a busy construction site with lots of activity inside and out.
See what’s happening outside in real time: view the Hill Cam.
On this page
Cost and timeline
Read our progress report to learn about the budget, targeted completion date and headway made so far.
Parliament Welcome Centre
We are expanding the underground Parliament Welcome Centre to provide a more welcoming experience for visitors. It will also provide more space for parliamentary work, including committee and multi-purpose rooms. The new centre will span the length of the Centre Block, connecting it to the East and West Blocks on either side.
In spring 2020, we began digging down into the bedrock in front of the Centre Block. We completed the main excavation in spring 2023, removing approximately 40,000 truckloads of rock to make space to build the new underground structure. The pit in front of the Centre Block is 23 metres deep.
Excavating under the Centre Block
The new Parliament Welcome Centre will extend underneath the Centre Block and will connect to the Centre Block in several locations. To make room for this part of the welcome centre, we must excavate under the building. Excavating under the Centre Block is one of the most complicated and technically challenging parts of the project.
Before we excavate, we are building a temporary structure to support the Centre Block. We are working on this now. Learn more about this massive undertaking in the March 2023 quarterly progress report.
Quarterly progress report on the Centre Block project: January 1 to March 31, 2023
Protecting the Centre Block from earthquakes
We are also excavating under the Centre Block to protect the building from earthquakes.
The Centre Block is located in an active earthquake zone. Its original structure did not provide enough protection against earthquakes. To meet modern seismic standards, the building needs to be made more resilient.
The least expensive and most effective solution that avoids harming the building’s heritage fabric is using base isolation. Base isolation involves separating the Centre Block from the Canadian Shield foundation and placing it on more than 500 base isolators. These isolators act as large shock absorbers.
We are using this technology to ensure that the Centre Block and the Peace Tower can meet modern building codes. This upgrade will help them withstand a magnitude 6.0 earthquake.
The Centre Block building
Preparing the interior of the building
We carefully removed heritage elements to ensure they are safe and can be restored. These elements include stained glass windows, wood panelling, marble and murals. Now we are removing interior finishes and bringing parts of the building down to their bare bones. This step is called “demolition and abatement.”
“Demolition” refers to removing interior finishes, like floors, ceilings and walls. “Abatement” refers to identifying, separating and disposing of any hazardous materials, such as asbestos.
Work is well underway throughout the building, but we are not demolishing or abating all areas to the same degree. For example, the main public areas contain important heritage and architectural elements. These spaces include the:
- Senate Chamber
- House of Commons Chamber
- Hall of Honour
The elements from these spaces will either be removed and stored, or protected and preserved in place during construction.
Protecting heritage elements
To prepare for construction, we numbered and removed all heritage assets, put them into crates and then safely stored them. This includes:
- murals
- paintings
- chandeliers
- heritage flooring
- windows
We covered and protected heritage elements that could not be removed. For example, we covered an ornate staircase in the House of Commons Foyer to protect it.
Videos about protecting heritage elements
Check out our video gallery to see some of our work to preserve the heritage elements in the Centre Block.
Photos of protecting heritage elements
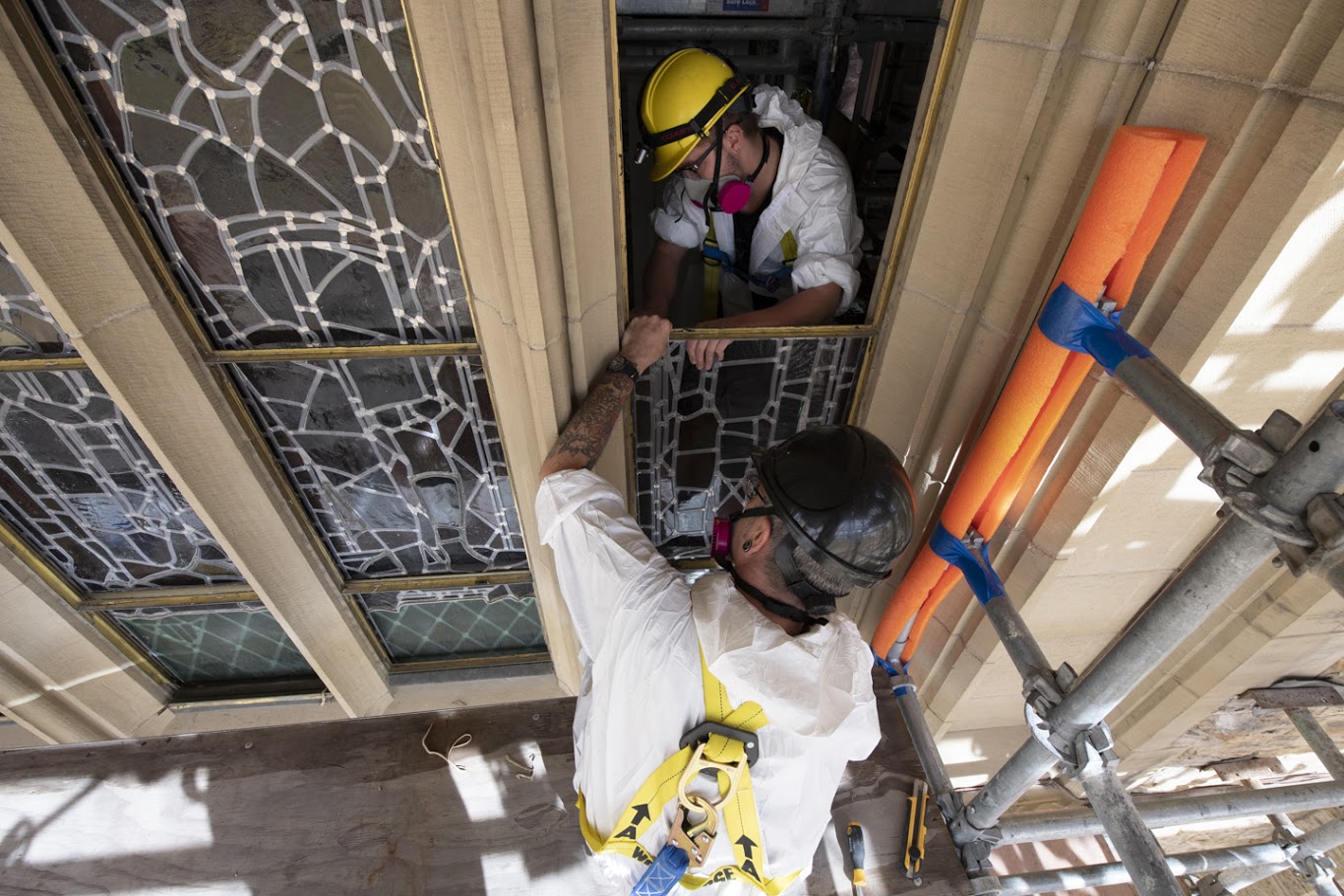
Workers carefully remove the stained glass windows in the Memorial Chamber.
(Select to view enlarged image.)
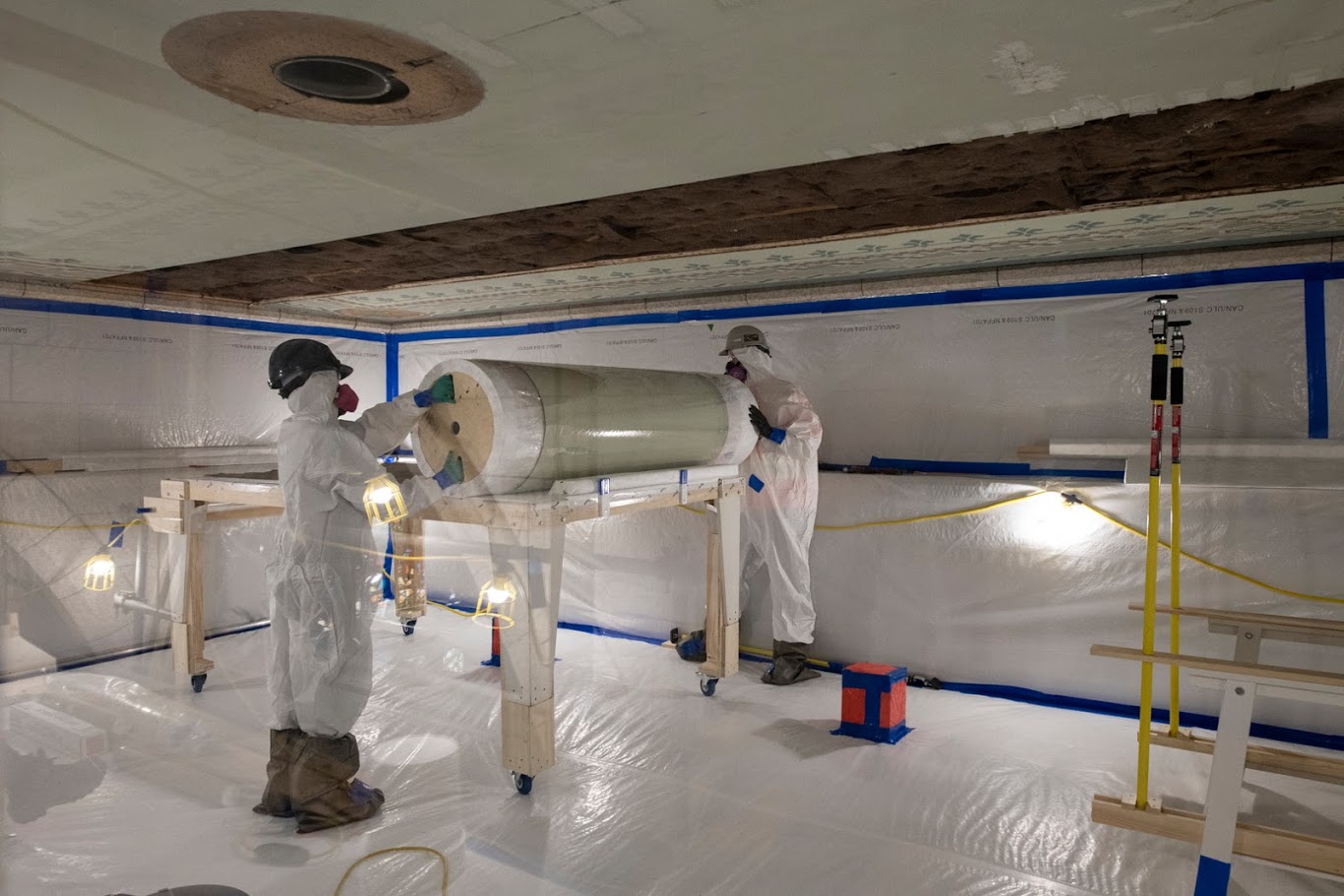
The ceiling of the House of Commons Chamber was decorated with painted linen. Workers carefully remove the fabric and roll it up to protect it.
(Select to view enlarged image.)
Preparing the exterior of the building
A key aspect of the project is restoring the building’s heritage masonry. Over the years, Ottawa’s extreme weather conditions caused the masonry to deteriorate. About a third of the building’s almost 400,000 stones must be removed for repair or replacement. To do this work safely, we are installing scaffolding and tarping around the building.
Decorative tarps
We are installing decorative tarps printed with a realistic image of the Centre Block. They are a type of tarp known as a “trompe-l’œil,” which translates to “trick of the eye.” We are installing the tarps to:
- ensure the work can continue in all seasons, regardless of the weather
- hide the visible impacts of construction activities
- protect workers against the elements, such as wind, rain and snow
- ensure visitors can continue to see the Centre Block
We began installing the decorative tarps in spring 2022. The north façade is now completely covered by the tarps. We are extending the tarps around the other façades of the building as crews perform important exterior building work and masonry restoration.
Keeping the Library of Parliament safe
The Library of Parliament in the Centre Block was renovated from 2002 to 2006. Due to the renovations taking place outside its doors, it will remain closed during the Centre Block project, and it needs some maintenance and upgrades before reopening.
Most of the Library’s collection is now housed in its facility at 45 Sacré-Cœur Boulevard in Gatineau, Quebec. Some other items were moved to Library branch locations across the Parliamentary Precinct.
The branch of the Library of Parliament at 125 Sparks Street is operating as the interim main branch.
The Library in the Centre Block will reopen, and the Visitor Experience Program will return to the Centre Block after the project is complete. Guided tours of the Senate and the House of Commons in their interim locations remain available for visitors throughout the Centre Block project.
Creating a digital map
We created a digital model of the entire Centre Block building. Information about the building is recorded and digitized into what is called a building information model (BIM). The BIM helps everyone involved in the project understand and keep track of the work that has been done and the work that remains to be done.
The BIM includes databases, photographs and reports that capture information about the various building elements and turn it into a 3D model.
We created a 3D model that shows where all the building’s components and systems were located before construction began. These include elements like light fixtures, walls, wiring, ductwork and plumbing.
We worked with Carleton University’s Immersive Media Studio (CIMS) to create the model.
The BIM supported the design process and helps in planning construction. We continue to improve the model. We keep adding information to it so that it captures the different states of the Centre Block as work progresses.
We are adding details about the new mechanical, electrical, ventilation, plumbing and other systems we install in the Centre Block. This will make it much easier to service and maintain the systems for years to come.
