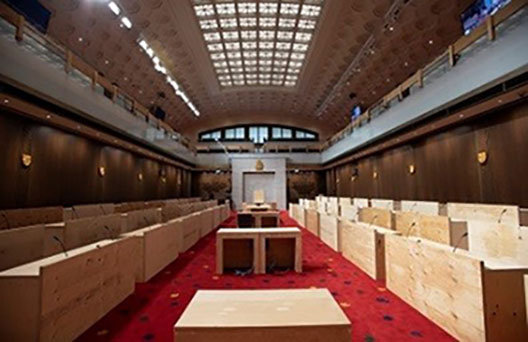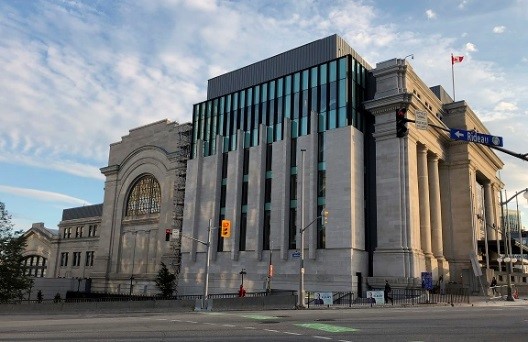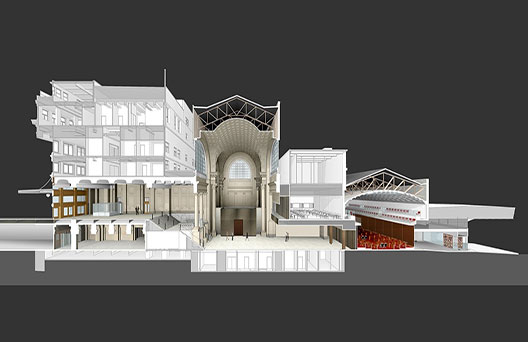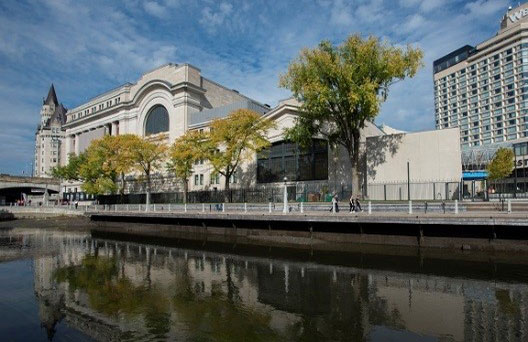Restoring and modernizing the Senate of Canada Building
Public Services and Procurement Canada (PSPC) restored and modernized the building now known as the Senate of Canada Building to serve as the interim home to the Senate. The Senate has been occupying the space since 2019 while its permanent home, Parliament Hill's The Centre Block project, undergoes its first significant overhaul since it was completed in the 1920s.
The building, which used to be known as the Government Conference Centre (GCC), is close to Parliament Hill, located in downtown Ottawa at 2 Rideau Street.
In December 2018, the GCC was renamed the Senate of Canada Building.
On this page
History
The building was constructed between 1909 and 1912 and was Ottawa's central train station until 1966. It was converted into the GCC in 1968, with the work completed in 1973. Read more about the history and architecture of the Senate of Canada Building.
There were other limited changes to the building in the late 1960s and early 1970s, but it remained largely in its original state and was in critical need of rehabilitation by the time restoration began in late 2014 under the government's Long Term Vision and Plan for the Parliamentary Precinct. The project created or sustained about 1,400 jobs. Among others, it employed architects, engineers, skilled trades workers and construction workers.
Watch this video to discover this monumental building's most recent transformation from the GCC to the new home of the Senate of Canada.
Building features
The Senate of Canada Building has been fit up with:
- the interim Senate Chamber
- 3 committee rooms
- offices for Senate leadership and legislative functions
- support space
- branch of the Library of Parliament
- modern information technology and multimedia facilities
- an accessible, barrier-free path on all levels, including the public viewing gallery in the Senate Chamber
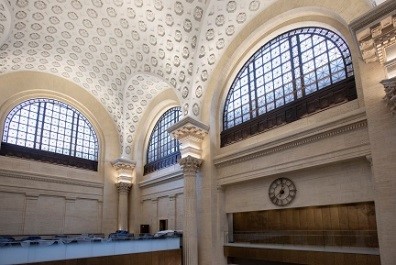
The interim Senate Chamber
The building currently offers modern, efficient spaces for Senate use. The interim Senate Chamber is in what used to be the train station's concourse. The design takes full advantage of the room's high ceilings and prominently features a heritage skylight and plaster ceiling.
Senate functions are being relocated to the Senate of Canada Building, as well as to leased space close to the East Block.
Restoration and modernization project
PSPC worked hard to restore the building to its original grandeur while modernizing and adapting it to its new use as the interim home of the Senate.
PSPC restored heritage elements such as:
- the vaulted plaster ceiling in the general waiting room
- the plaster faux travertine walls and columns in the general waiting room
- the heritage windows and columns
- the beautiful plaster ceiling in the interim Senate Chamber
The restoration and modernization work included:
- restoring the stone masonry
- rehabilitating and replacing the roofs
- rehabilitating the exterior masonry
- replacing obsolete electrical, mechanical and life-safety systems with ones that meet current codes
- modernizing the interior
- removing outdated conference amenities added in the late 1960s
- conforming to universal accessibility requirements
- removing hazardous materials
- expanding the loading dock
- ensuring elevators, ramps and stairs meet building codes and accessibility standards
- upgrading the building structure to meet modern building codes and seismic requirements
- carrying out security upgrades
- adding an addition to the eastern part of the building
- adding an addition on the roof of the ticketing block
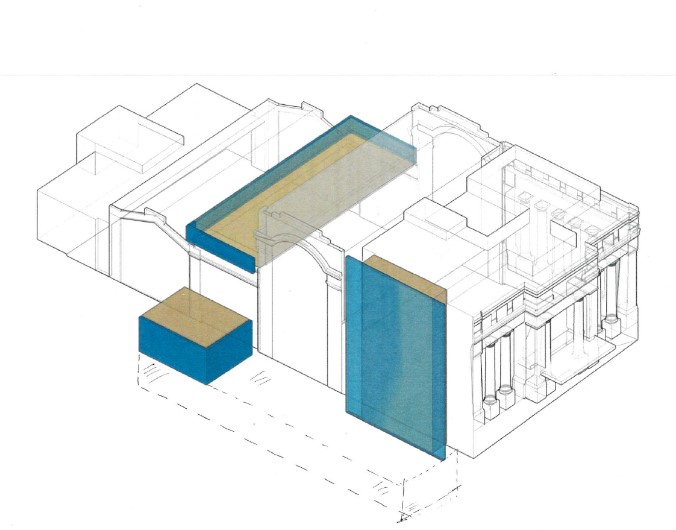
East addition
When the train station was built in 1912, there was a hotel attached to it on the east side. The neighbouring hotel was later demolished, leaving a bare exterior wall. As part of the rehabilitation project, PSPC added a new addition to that part of the building. The facade of the addition complements the Beaux-Arts style of the rest of the building.
Video: Take a guided tour of the Government Conference Centre during construction
Transcript: Take a guided tour of the Government Conference Centre during construction
(General shot of the Government Conference Centre before construction)
Text on screen: Ottawa's former Union station escaped demolition in the 1960's.
Later, it hosted conferences that impacted Canada and the world.
The refurbished jewel will house the Senate while much-needed work is done on Parliament Hill.
(Chest shot of a representative of Public Services and Procurement Canada)
Thierry Montpetit: I am Thierry Montpetit with the Parliamentary Precinct Branch of Public Services and Procurement Canada. We're standing in the concourse of the Government Conference Centre.
(Horizontal pan towards the left of the future Senate Chamber in construction)
Thierry Montpetit: This magnificent space will be housing the Senate Chamber. Workers are starting to install the superstructure that will be supporting the viewing gallery and the (chest shot of Thierry Montpetit) concourse is accommodating the Chamber because of the large space that is available (pan shot of heritage ceiling) and the very beautiful heritage ceiling above us that will be restored.
(Diagonal pan from top to bottom of former ticketing block)
Thierry Montpetit (chest shot): We're now standing in the ticketing block. The amount of work is substantial. You can't really appreciate (diagonal pan from bottom to top of construction area) this work as you're passing by outside the building.
(Horizontal pan from right to left of construction area)
Thierry Montpetit: But this is obviously a very old building and (chest shot of Thierry Montpetit) to bring it up to current building codes, to bring it up to current seismic codes, takes a lot of work.
(Horizontal pan from left to right of construction work)
Thierry Montpetit: You can see workers have removed floor slabs. (diagonal pan from top to bottom of steel structure) We're re-structuring the building, putting in new staircases to make the building (chest shot of Thierry Montpetit) absolutely serviceable for the years to come.
Thierry Montpetit (medium shot): The building sits in a very very prominent location (view of National War Memorial) right next to the National War Memorial. (view of Government Conference Centre in construction) The building is also completely scaffolded right now. (medium shot of Thierry Montpetit) This will allow us to do much needed masonry repair and masonry cleaning while at the same time addressing, repairing and stripping all the corroded cast iron windows.
Thierry Montpetit (chest shot): What's special about this building is its Beaux-Arts (pan from left to right of the former train station) classical style. It's actually a quarter scale replica of (zoom out of historical picture of the Pennsylvania train station in New York City) Pennsylvania train station in New York City, which was demolished in 1966 and (chest shot of Thierry Montpetit) we're very lucky here in Ottawa to have one (diagonal pan from top to bottom of interior of building) of the last surviving original train stations of that particular vintage.
(Rendering of Government Conference Centre)
(Text on screen: Work will completed in 2018.)
(Canada Word mark)
Project photos
See the photos taken during the restoration and modernization project. For more pictures, visit our Senate of Canada Building photo gallery to see before and after pictures of the building's transformation.
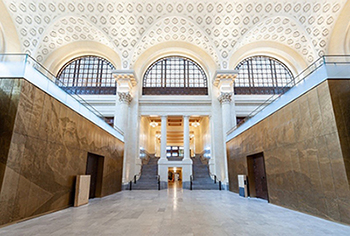
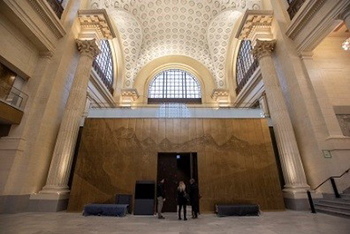
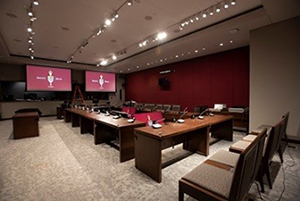
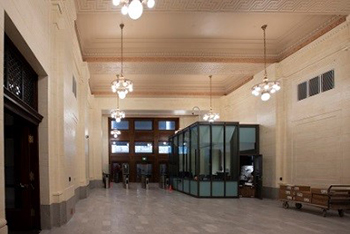
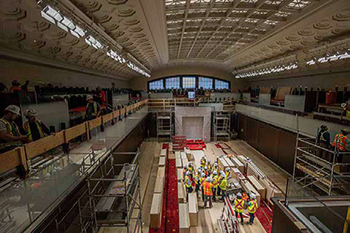
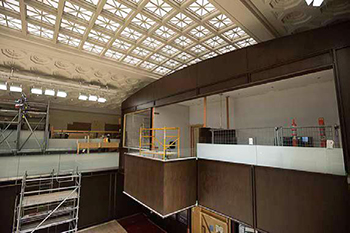
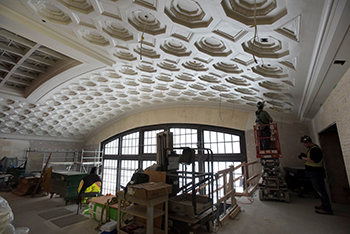
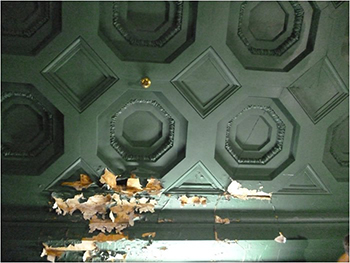
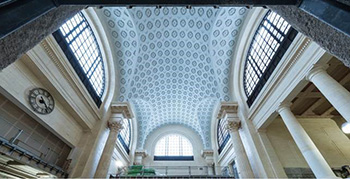
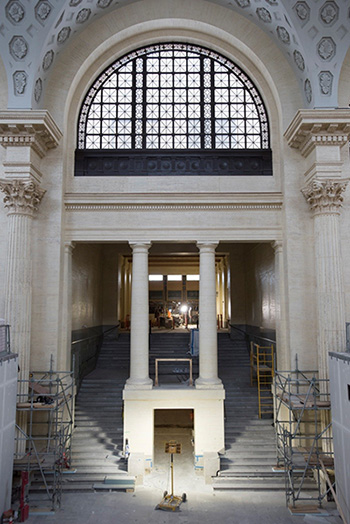
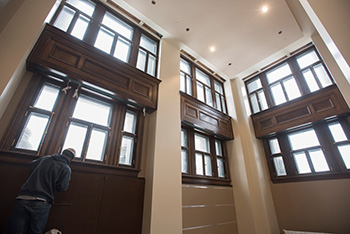
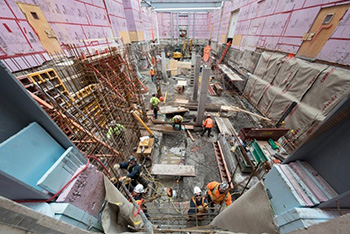
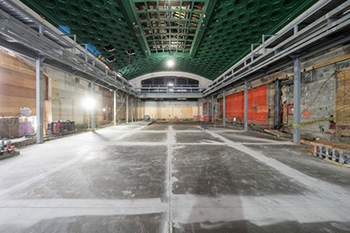
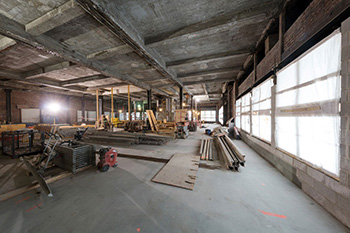
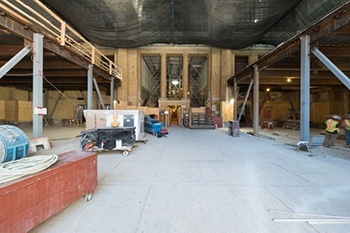
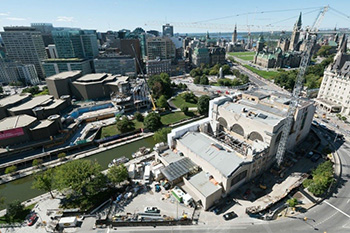
Interesting facts
When the former train station was converted into the GCC, much of the work was done quickly without a lot of planning. This resulted in an inefficient use of space and a layout that was difficult to navigate. In some rooms:
- drywall covered wainscoting and mouldings
- drywall and acoustic ceiling tiles covered a portion of the ornate concourse ceiling
- 1960s flooring covered marble floors
As part of the project, many of the original finishes were rehabilitated.
Urban beehive initiative
The number of bees is declining worldwide.
To help the bee population, about 100,000 honey bees were given new homes beside the restored and modernized Senate of Canada Building.
The bees settled into 13 hives, one for each province and territory. The flags on the hives help the bees find their way to their home hive.
The bees moved in to the hives on May 29, 2019. The population could grow to more than 650,000 bees, which will help pollinate plants in Ottawa's parks and gardens.
PSPC is working in collaboration with the Fairmont Château Laurier on this beehive initiative. Fairmont has a long-standing program of installing beehives at its properties, but the Ottawa hotel lacked space to install them. The hotel, in partnership with a local beekeeper, will maintain the hives and harvest the honey as part of its sustainability program. The honey collected will be used in dishes served at the hotel.
The beehives are just one example of how we are taking the environment into account while we are restoring and modernizing the heritage buildings on and around Parliament Hill.
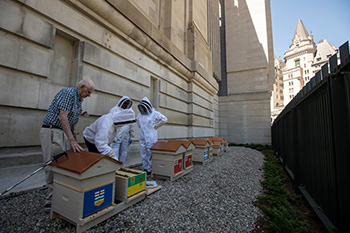
Video: Helping bees, helping the environment
Transcript: Helping bees, helping the environment
Video length: 37 seconds.
Start of a clip.
[Music plays].
(A pan shot of the Senate of Canada Building. City of Ottawa in background.)
(Man speaks)
The number of bees is declining worldwide.
(A shot of four beekeepers working around several beehives next to a building.)
(A shot of hundreds of bees moving on a beehive frame. A beekeeper places the frame into the beehive, next to other frames. The frames are filled with honeycombs created by the bees.)
(The hand of a beekeeper placing a frame filled with bees into a hive.)
(A pan shot of the Senate of Canada Building. The Château Laurier is visible in the background. Several cyclists ride across the shot in the foreground.)
To help the bee population, about 100,000 honey bees were given new homes beside the recently restored and modernized Senate of Canada Building.
(A shot of a beekeeper walking towards the camera into the fenced area containing the beehives. He is carrying a white box, filled with bees.)
(A shot of the gloved hand of a beekeeper removing a beehive frame.)
(A total of 13 beehives decorated with the flags of Canada's 13 provinces and territories and bees flying around them. The beehives are square with a triangular copper roof. There is an entrance for the bees at the bottom. The hives sit on a low frame on the ground.)
The bees settled into 13 hives, one for each province and territory.
(Several bees moving around a beehive decorated with the flag of the Yukon Territory.)
(Four beekeepers working around two beehives. Three of the beekeepers are wearing full beekeeping suits; one beekeeper is wearing regular clothes with heavy beekeeping gloves. The first beehive is decorated with the Yukon Territory flag, and the second one with the Northwest Territories flag.)
(The hand of a beekeeper placing a frame filled with bees into a hive.)
(Bees flying around two beehives. The first beehive is decorated with the Yukon flag, and the second one with the British Columbia flag.)
The beehives are from a local family-run business and managed by the Fairmont Château Laurier as part of the hotel's sustainability program.
(Pan shot from an elevated position. The Senate of Canada Building and the Château Laurier are in the foreground. Parliament Hill, the Ottawa River and Gatineau are in the background.)
The honey collected will be used in dishes served at the hotel.
(Bees flying around the beehives with beekeepers working in the background.)
The beehives are just one way this building was made greener.
(Text on screen: Learn more at Canada.ca/Senate-Canada-Building.)
[Music stops].
(Public Services and Procurement Canada departmental signature)
(Canada Wordmark).
End of clip.
Greening the Senate of Canada Building
Choosing to keep the existing landmark building, rather than demolish and start anew, benefits the public as well as the environment.
PSPC conserved the original building materials wherever possible. This means fewer new materials were needed and less waste ended up in landfills. The department salvaged as many heritage materials as possible. For example, workers removed, refinished and reused:
- heritage wood doors, frames and casings
- wooden window trims
- marble baseboards
They also repurposed:
- marble partitions
- stone floors
- limestone
- granite pavers
More than 90% of construction waste from the project has been diverted from landfills. This is well above the project's target of 80% diversion. New construction materials that were used met specific criteria for recycled content and life cycle.
As part of the project, PSPC included several environmentally sustainable and energy-saving features in the Senate of Canada Building. Green features include:
- water-efficient plumbing
- energy-efficient LED lighting
- natural light from the windows in the general waiting room and the concourse
- energy-efficient heating, ventilating and air conditioning systems that feature heat recovery and variable speed motor drives
- insulation (the building was originally constructed without insulation):
- non-heritage walls have been insulated, and heritage walls and windows sealed against air flow
- the roofs are now insulated to reduce energy use
- drafty non-heritage, single-glazed windows were replaced with double-glazed high-insulating windows
- extensive landscaping to reduce the “heat island” effect
- urban beehives to promote bee health and increase the bee population
- proximity to public transit
Making the building more accessible
The Senate of Canada Building was constructed before accessibility standards existed. As part of the project, it was upgraded to add features such as a barrier-free path of travel, and accessible elevators and washrooms. These features will improve accessibility and ensure that the building meets or exceeds current accessibility standards.
PSPC is striving to become a leader and model in making this important space accessible. By ensuring barrier-free access throughout, PSPC is making it easier for all Canadians to engage in our parliamentary democracy.
Watch the video: Improved accessibility in the Parliamentary Precinct to see how PSPC has made the newly restored and modernized Senate of Canada Building and West Block more accessible for everyone.
Project details
Here is a snapshot of the rehabilitation of the Senate of Canada Building:
- Scope:
- Complete rehabilitation of the building and accommodation of Senate functions.
- Project status:
- Construction started in late 2014, and the Senate began operating out of the building in early 2019.
- Project cost:
- $219 million. The overall budget is not limited to the construction work. The budget also includes items such as:
- planning, professional and consultant fees
- architectural design fees
- demolition work
- abatement of hazardous materials
- replacement of mechanical, information technology and electrical systems
- security upgrades
- fit-up of interior spaces
- furniture
- risk, escalation and contingencies
- Job opportunities:
- The overall project is estimated to have helped create or sustain approximately 1,400 jobs.
- Design contract:
- Competitively awarded to Diamond and Schmitt Architects Inc. and KWC Architects Inc. in a joint venture. (Consult the contract history: contract number EP764-140495/001/FE.)
- Construction management services contract:
- Competitively awarded to PCL Constructors Canada Inc. (Consult the contract history: contract number EP760-140543-001-FG.)
Awards
The restored and modernized Senate of Canada Building received the following awards since it was completed in 2018:
- 2020 Awards of Excellence (Projects over $15 million in value): General Contractors Association of Ottawa
- 2020 Doc Chutter Meritorious Achievement Award: General Contractors Association of Ottawa
- 2020 Ecclesiastical Insurance Cornerstone Award (Transformative Projects): National Trust for Canada
- 2020 Award of Excellence: Ontario Association of Architects (OAA)
- 2020 Lieutenant Governor's Award for Design Excellence in Architecture: Lieutenant Governor of Ontario
- 2020 Civic Trust Award (Universal Design): Civic Trust Awards (UK)
- 2019 Honourable mention: Architect's Newspaper Award
- 2019 Ottawa Urban Design Awards: City of Ottawa
- 2019 Best of Canada Awards: Canadian Interiors design magazine
- 2019 BD+C (Silver Award): Building Design + Construction Magazine
- 2019 Ontario Consulting Engineering Awards (Willis Chipman Award): Consulting Engineers of Ontario
- 2019 North American Copper in Architecture Award: Copper Development Association Inc.
- 2019 CODAawards (top 100): CODAworx
- 2019 Awards of Excellence: Canadian Association of Heritage Professionals (CAHP)
- 2019 Ottawa Heritage Awards: City of Ottawa
- 2019 Green Globe Awards (4 out of 5 Green Globes): 4 Green Globes certified
More information
- Explore the Senate of Canada Building
- See before and after photos in the Senate of Canada Building photo gallery
- Learn more about how parliamentary buildings are rehabilitated
- See the latest progress videos
- Visit the Senate's webpage about the Senate of Canada Building
