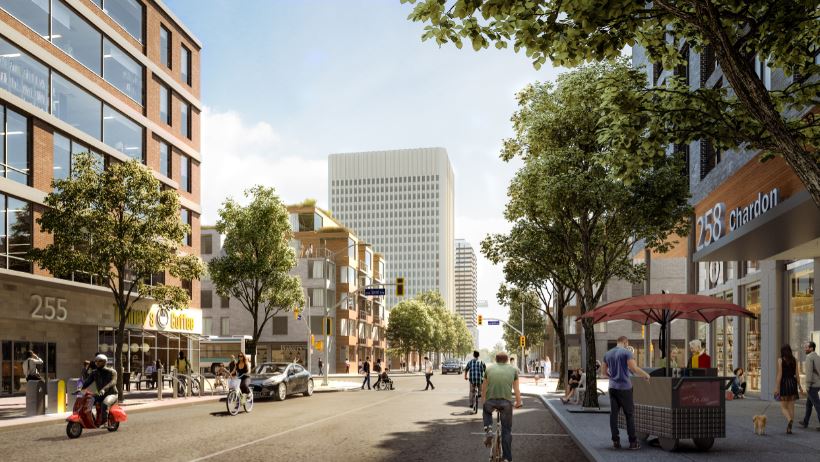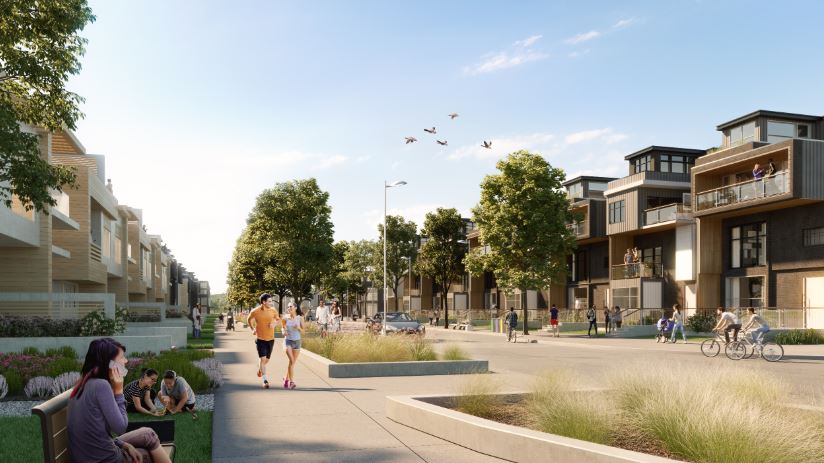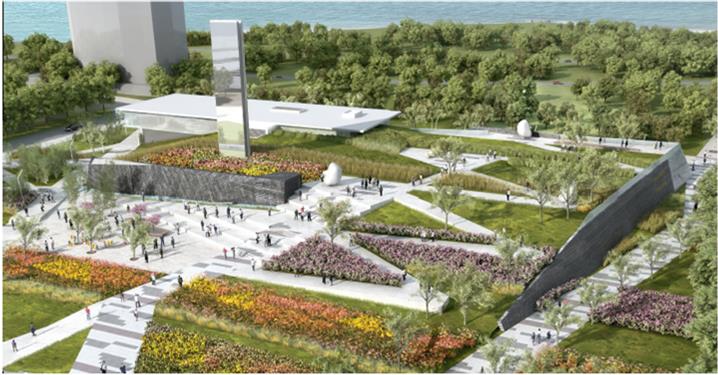Tunney’s Pasture redevelopment project
Learn about the forward-looking project to transform the federal buildings and lands of Tunney’s Pasture into a vibrant, sustainable, mixed-use urban community in the nation’s capital.
On this page
Project overview
- Location
-
Ottawa, Ontario
Locate Tunney’s Pasture on a map - Type of project
-
Urban Campus Redevelopment
- Lead department
-
Public Services and Procurement Canada : Real Property
- Next steps
-
- Continue ongoing engagement with Indigenous partners and community groups
- Seek approvals from the National Capital Commission (NCC)
- Seek approvals from the Treasury Board Secretariat
Project description
Located on the western edge of Ottawa’s downtown core, Tunney’s Pasture is a 49-hectare (121 acres) federal office employment node.
Master plan
The NCC approved the Tunney’s Pasture Master Plan (TPMP) in 2014. The TPMP was part of a strategic long-term planning exercise to recognize the untapped development potential of the site.
Implementation of Master plan
The implementation plan has evolved since the TPMP was approved in 2014. The plan will provide more detailed analysis of the building and infrastructure requirements and guide investment decisions. It will define the lands to be retained for office accommodation and the surplus land for residential, commercial, and community uses. It will also provide guidelines on sustainability, accessibility and urban design for the redevelopment that line up with the Federal Government objectives.
After completion, the site will become a sustainable and accessible mixed use community that is fully integrated with surrounding neighbourhoods. It will provide amenities for the broader community as well as future residents and employees of Tunney’s Pasture.
As part of the planning process, we are collaborating with the Canada Lands Company (Canada Lands) on the Tunney’s Pasture – Vision to Reality project. While PSPC will continue to lead on all elements of the redevelopment related to Federal office accommodation, Canada Lands will be the lead on all residential and community developments at Tunney’s Pasture.
- PSPC will continue to lead engagement with all Indigenous partners
- Canada Lands will lead all engagements with surrounding communities and elected officials
- PSPC and Canada Lands will jointly engage all relevant stakeholders, including community groups, the NCC and the City of Ottawa
These engagements will allow us to share development objectives and provide opportunities to receive input from a variety of perspectives.
Timeline of key project milestone activities from 2014 to 2025

Image description
Key project milestone activities are chronologically identified on a left-to-right directional arrow. Completed activities include the Master Plan in 2014 and implementation plan studies from 2017 to 2019. Ongoing and planned activities include NCC approvals in 2025, Treasury Board approvals in 2025, and PSPC property disposals and planning for individual parcels in 2025+. A smaller directional arrow refers to ongoing Indigenous and community engagement.
Benefits to Canadians
Create an innovative, sustainable mixed-use urban community
This community will be in line with Canada’s Federal Sustainable Development Strategy focusing on:
- effective action on climate change
- greening government
- clean growth
- modern and resilient infrastructure
- clean energy
- safe and healthy communities
Create local and national economic benefits
- Provide skilled jobs in:
- construction and production of construction materials
- professional services
- Provide economic development opportunities (for example, retail and service)
Project background
- 1947: The federal government expropriated the Tunney’s Pasture property, with settlements for the former property owners of approximately $700,000
- 1950: Initial excavation work began
- 1956: The first 4 buildings on the site were completed:
- Power Plant Building
- Virus Laboratory Building
- Finance Building
- Bureau of Statistics Building
- 1965: The following additional buildings were completed:
- Brooke Claxton Building
- Environmental Health Building
- Animal Breeding Building
- Department of National Defence Data Centre
- 1971: Atomic Energy Canada Limited built a SLOWPOKE-2 class nuclear reactor in the north west quadrant of the site. It was moved to another site in 1984
- 1980: The following additional buildings were completed:
- R.H. Coats Building
- Jean Talon Building
- Jeanne Mance Building
- 2009: The Tunney’s Pasture Master Plan was initiated:
- An initial public consultation was held in the fall of 2012
- A second public consultation was held in the fall of 2013 to present revisions based on initial feedback
- 2012: The stage 1 Light Rail Transit (LRT) contract was awarded
- 2012: The master planning project to develop potential of Tunney’s Pasture and integrate with community and LRT was initiated
- 2013 to 2014: The master planning process that included public consultation on option analysis and final plan selection was completed
- 2014: The NCC approved the Tunney’s Pasture Master Plan and the City of Ottawa endorsed the 25 year redevelopment of the site
- 2015 to 2016: The contract for secondary planning to implement the Master Plan was prepared and awarded
- 2017 to 2019: All secondary planning studies were completed and the implementation plan was developed
- 2019: Collaboration with Canada Lands Company was formalized
- 2024: Collaboration with Canada Lands continues, as we work towards necessary federal and municipal approvals


