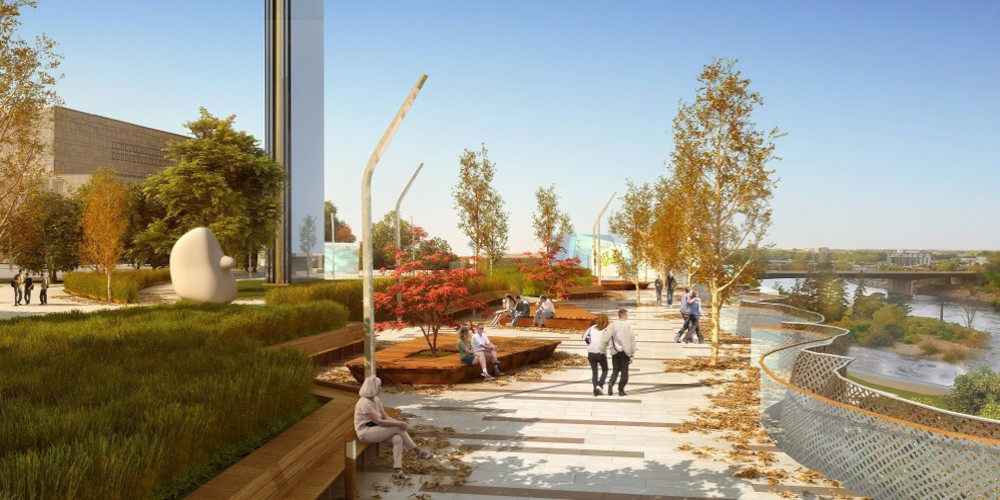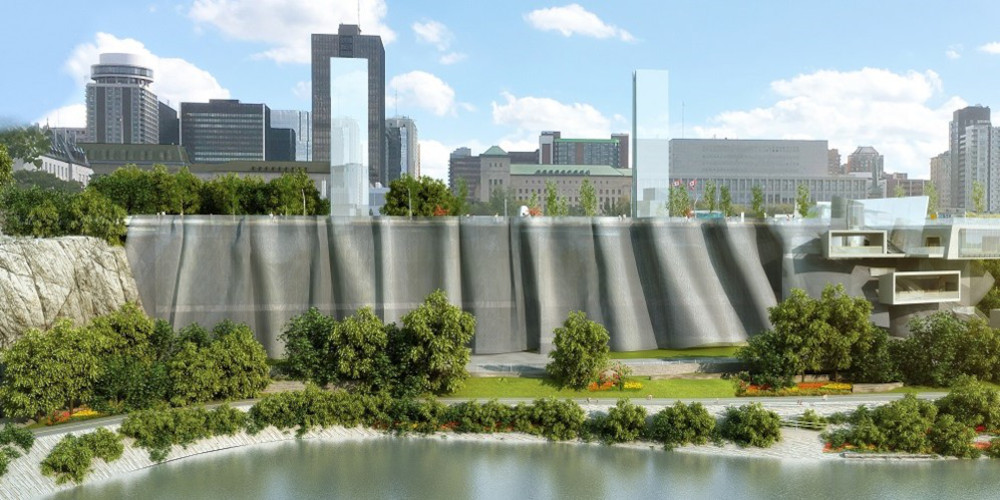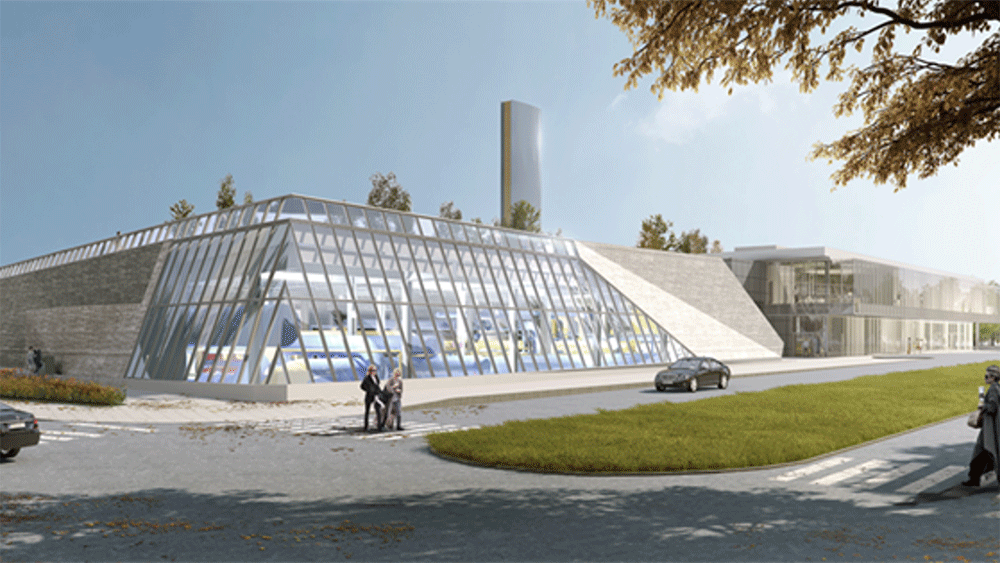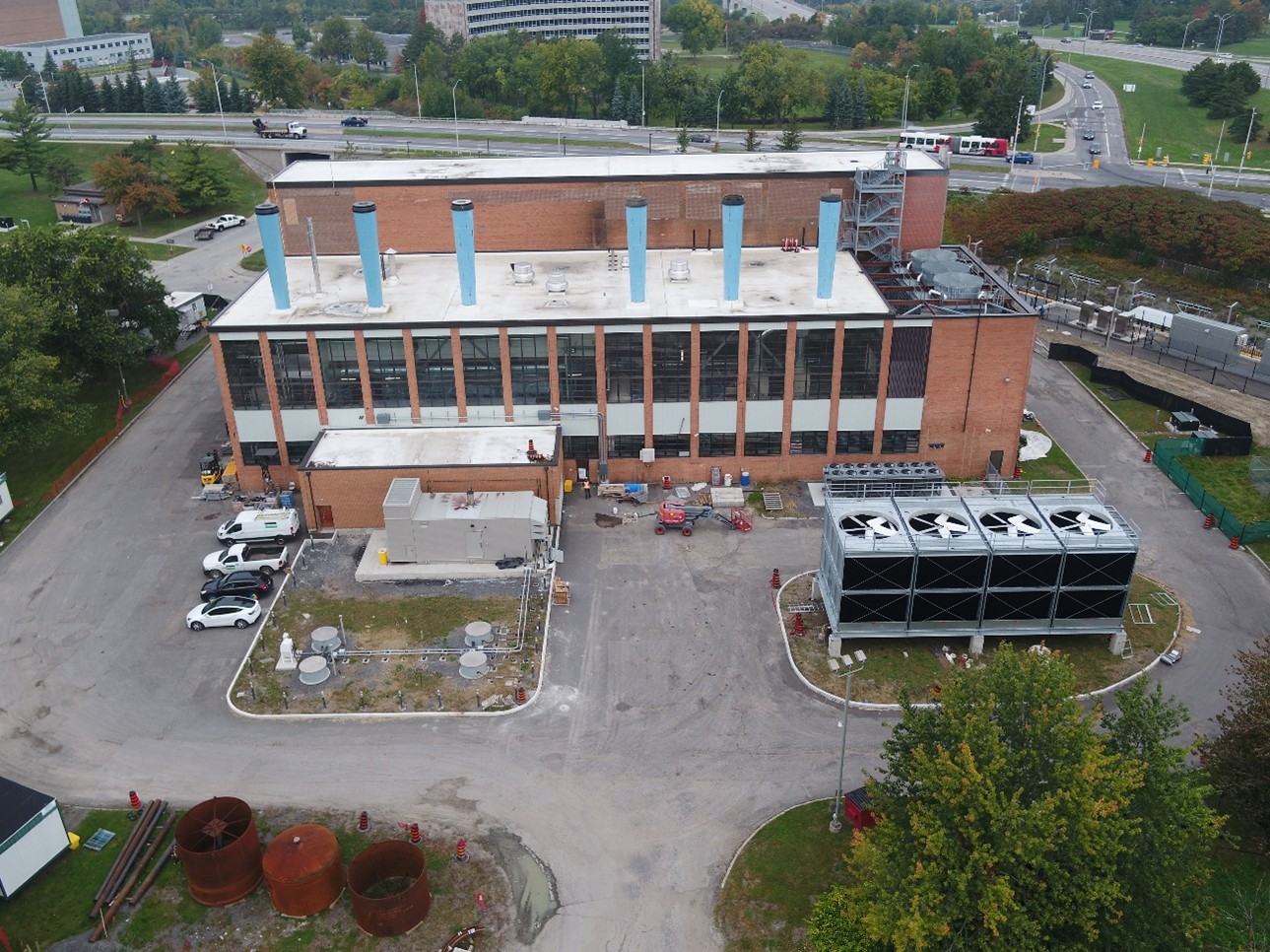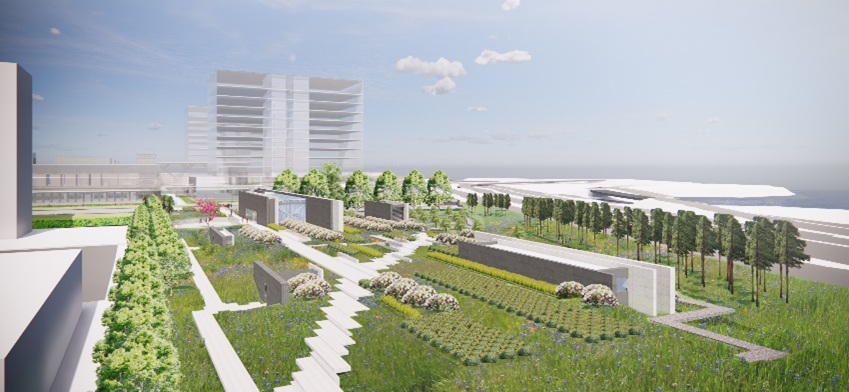Low carbon in the National Capital Region
The Government of Canada (GC) provides low carbon solutions for its heating and cooling operations through the Energy Services Acquisition Program (ESAP).
On this page
- About the Energy Services Acquisition Program
- Modernizing our energy centres
- Contract details
- Milestones achieved
- Next steps
- Photo gallery
- Benefits to Canadians
- News about the program
- Contact us
- Related links
About the Energy Services Acquisition Program
In Ottawa and Gatineau, there are a significant number of buildings that are served by ESAP’s district energy system (DES), including the Parliament buildings. The current heating and cooling system was built 50 to 100 years ago and is out of date. Many parts of the old plants are unusable and are at their end-of-life.
4 new energy centres
Known as the National Capital Region’s District Energy System (NCR DES), 3 new energy centres have been constructed in the downtown cores of Ottawa and Gatineau. Using more than 14 kilometers of distribution piping, the NCR DES interconnects the Tunney’s Pasture, Cliff and Gatineau Energy Centres and pumphouses.
A fourth energy centre was retrofitted in the south end of Ottawa at the Confederation Heights Campus. It operates independently servicing only the buildings at that campus.
Balanced energy use to support reliable, efficient and cost-effective services
Once the Gatineau Energy Centre (GEC) construction is complete, a balanced mix of energy sources will be used to heat and cool connected buildings, including electricity and natural gas. This flexible and balanced approach allows the system to respond to seasonal demands and deliver reliable, efficient, and cost-effective services. While this strategy may involve trade-offs in greenhouse gas (GHG) reductions, it reflects a pragmatic step toward long-term sustainability and resilience. Through ESAP, the GC remains committed to delivering low-carbon energy and supporting Canada’s clean energy future.
Modernizing our energy centres
From 2019 through to 2026, Public Services and Procurement Canada (PSPC) is partnering with Innovate Energy using a Public Private Partnership (P3) contract delivery model. Three new energy centres were constructed and a fourth was modernized, to create some of the most sustainable cutting-edge energy centres in North America.
Revolutionizing heating and cooling for a greener tomorrow
The original system provided heat using steam. The centres were converted from using the high-temperature steam system to using a more energy-efficient low temperature hot water system. This results in a safer, lower cost, higher efficiency and reliable energy service delivery model that will significantly reduce GHG emissions.
For cooling, steam driven chillers have been replaced with electric chillers while also leveraging the Ottawa River for winter cooling and summer heat rejection. This is a more sustainable alternative to the previous system. By using the river water and electric chillers, electricity use will be cut by 30% and environmental impacts will be reduced.
Leveraging Hydro Quebec’s 99% carbon-free grid
One of the most transformative moments occurred when Hydro-Québec connected its services to the NCR DES. This opened the door to tap into one of the greenest power grids in the world, leveraging 99% carbon-neutral electricity.
With that connection, new electric boilers and chillers were introduced. These upgrades replaced most of the natural gas as the system’s primary fuel source.
Using Smart Building technology
Smart Building technology is used to find ways to reduce energy consumed by the buildings connected to the network.
Expected results of the modernization
By completing the modernization, a significant GHG reduction is expected, compared to 2005 baselines.
By 2026, the network will have 177 megawatts (MW) heating capacity and 152.5 MW cooling capacity. Depending on the connected building’s requirements, the system is capable of providing heating energy having carbon content ranging from 4 grams-230 grams of carbon per kilowatt hour (kWh). This wide range of flexibility is a unique feature for district energy systems.
Looking ahead, the capacity for expansion positions the program as a leader in future-ready solutions. The system is built to evolve through:
- adoption of emerging technologies
- incorporation of renewable energy sources
- extension of service to new federal/private sector facilities
This adaptability reinforces the role in supporting Canada’s clean energy transition for decades to come.
Contract details
An agreement was signed with Innovate Energy, a P3 partner, for the modernization of the DES in the NCR. FVB Inc. was also contracted as the Owner Engineers.
Innovate Energy is a consortium of partners working on the project. Partners include:
- PCL Constructors Canada Inc.
- PCL Investments Canada Inc.
- EQUANS Services Inc.
- Black & McDonald
The engineering professional services firm WSP is also participating, as well as bbb architects Ottawa inc.
- Value
- $1.3 billion to design and build
$2.1 billion for maintenance - Total value
- $3.4 billion
- Timeline
- 2019 to 2055
- Project status
- In progress
Milestones achieved
- March 2017: A letter of interest was published (EP-635-173247/A) to inform industry of upcoming contracting opportunities
- August, 2017: A request for qualification (ES635-173247/B) was published to evaluate interested companies and consortia on their experience in similar projects
- this was used to develop a short list of 3 potential bidders to continue to the request for proposals stage
- Early 2018:
- the request for proposals was shared with qualified bidders
- conditions and specifications of the project were set out
- qualified bidders submitted binding technical and financial proposals
- May 2019: A long-term contract was signed with Innovate Energy, the P3 partner for the project to manage the modernization
- commercial opportunities were posted on gc.ca at various stages of the project
- April 2020: The DES handover transition ended, and design and construction began
- December 2024: All user buildings were converted to be able to connect to the DES
- October 2025: P3 contract achieved substantial completion. All connected buildings were transitioned and made-ready to receive the ESAP modernized thermal energy services
Next steps
- 2026: Finish Gatineau Energy Centre Construction
- 2026 and beyond: Assess the opportunity for adding new clients to the DES
Photo gallery
Click on the image to view a larger version.
Benefits to Canadians
The Government of Canada is committed to reducing GHG emissions and to leading by example by greening their own operations. Through the ESAP program, the DES that heats and cools several federal and non-federal buildings will be modernized. This will in turn reduce GHG emissions, save money and improve overall safety.
By modernizing this system, it will contribute to climate change commitments by transitioning to a low-carbon economy. This effort will also help to stimulate the clean technology sector.
News about the program
- June 9, 2022: Construction set to begin on new energy centre in Gatineau
- June 4, 2019: Government of Canada invests in cleaner energy system for the National Capital Region
- August 31, 2017: Government of Canada launches procurement process for Energy Services Acquisition Program
- July 18, 2017: Government of Canada committed to modernizing heating and cooling plants in National Capital Region
Contact us
For more information or for a copy of “Roadmap to Low-carbon Operations in the National Capital Region, May 2020”, contact: tpsgc.sistecologisation-rpstsgreening.pwgsc@tpsgc-pwgsc.gc.ca.
Related links
- Federal Sustainable Development Strategy (Environment and Climate Change Canada)
- Pan-Canadian Framework on Clean Growth and Climate Change
- Greening Government Strategy (Treasury Board of Canada Secretariat)
- Smart Buildings initiative
- Green buildings
- Government of Canada invests in cleaner energy system for the National Capital Region
- Innovate Energy (private partner)
- Greening Government Strategy: A Government of Canada Directive (Treasury Board of Canada Secretariat)
