April 1 to June 30, 2025: Quarterly progress report update on the Centre Block project
We’re restoring and modernizing the Centre Block. We’re also designing and building the Parliament Welcome Centre (PWC). It’s the largest and most complex heritage rehabilitation ever seen in Canada. We estimate the cost to be between $4.5 billion and $5 billion. We aim to complete construction between 2030 and 2031. The Centre Block will reopen about 1 year later. This will allow Parliament to do testing and get the building ready for operations.
On this page
Project health
The following graph provides an overview of the project health based on approved cost, scope, and schedule, each ranging from 0 (low impact of affecting the project) to 10 (high impact of affecting the project), within the quarterly reporting period. The Long Term Vision and Plan annual reports provide an assessment of the overall project health.

Text version for project health graph
Project health is represented by 3 elements: scope, cost and schedule. Each element’s status ranges from 0 to 10, where:
- 0 to 4 represents the project progressing in line with the planned approved cost, scope and schedule within the reporting period
- 5 to 8 represents the project progressing but experiencing challenges that may impact the cost, scope and schedule within the reporting period
- 9 to 10 represents the project progressing but experiencing challenges that have a high likelihood of impacting the cost, scope and schedule within the reporting period
Current status:
- Overall, the project is progressing in line with the planned approved cost, scope and schedule with a rating of 5
- Scope is in line with the planned approved scope with a rating of 1
- Cost is in line with the planned approved cost at a rating of 2
- Schedule is in line with the planned approved schedule with a rating of 7
Construction progress
Current construction activities for the Centre Block project.
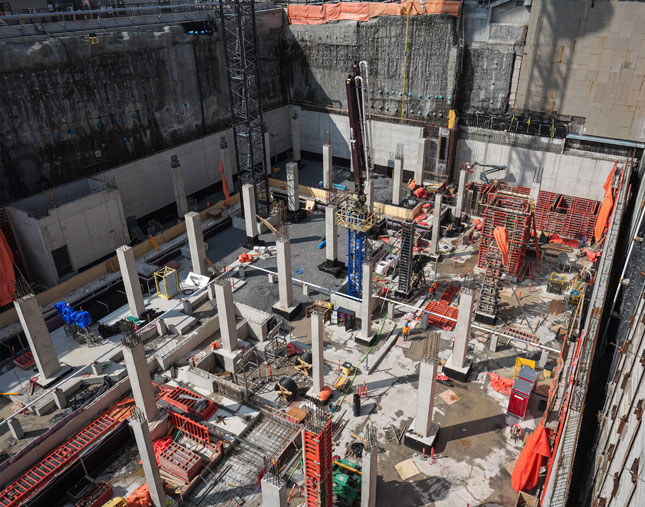
Parliament Welcome Centre
During this period, we have continued to make progress building the new structure. On the west side, foundation walls, columns and elevator pits have been poured at the lowest level. As construction has progressed toward the east, an additional crane has been installed, bringing the total number of cranes for the PWC to 3.
Status: On track
Main excavation: Complete
Geo-exchange wells: Complete
Structural build: 5% complete
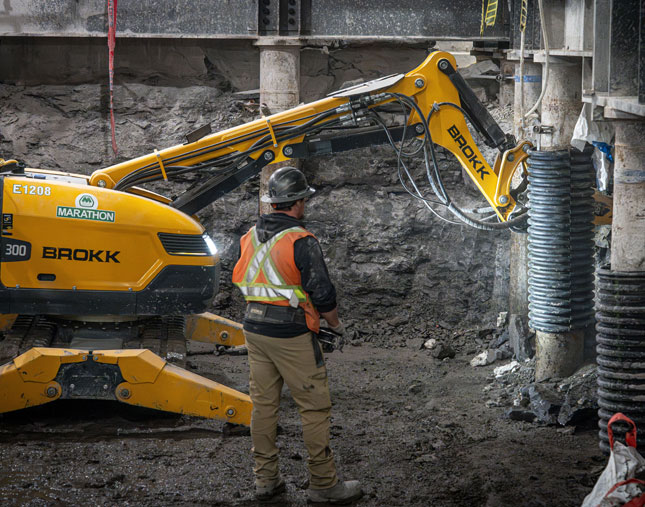
Centre Block: Interior
A major milestone was achieved this quarter with the start of excavation for the new basement levels, beginning in the west courtyard. On the east side, site preparations to stabilize the building are ongoing.
For structural upgrades on the upper floors, work is underway on levels 1 and 6. Levels 2 to 5 are being supported with temporary bracing to keep the building stable throughout this process.
Status: On track
Basement support posts: 97% complete
Structural rebuild: Ongoing
Basement excavation: Started
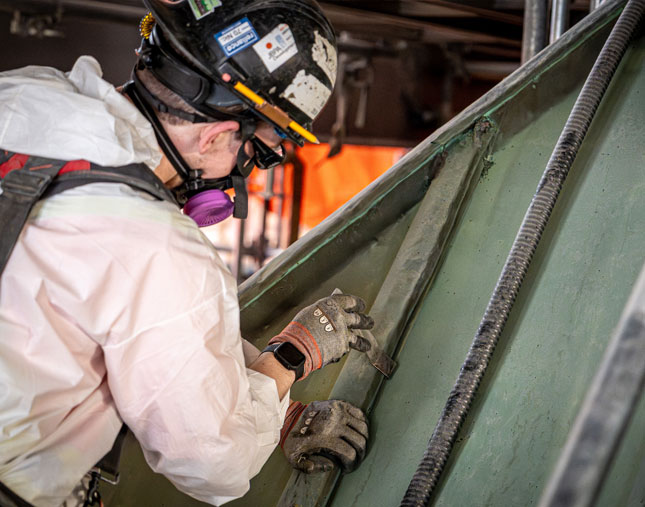
Centre Block: Exterior
Stonemasons continue to work on the east and west façades. On the west side, work continues with the rebuild of the sloped (mansard) roof, beginning with the removal of the existing old copper.
In the east courtyard, the scaffolding is now complete, and work has begun on the temporary roof enclosure over that side of the building. This structure will support the masonry repairs and the roof rebuild in the courtyard.
Status: On track
Overall completion: About 21% complete
East façade: 60% complete
West façade: 48% complete
North façade: Complete
Cost update
Spending to date on the Centre Block project is about $1.279 billion.
The overall budget was established based on a cost report completed in 2021. The report was provided by an independent consultant who validated the method we used to establish cost for the construction.
Centre Block project due diligence report: Cost report
Dollars spent against dollars budgeted (in billions of dollars)
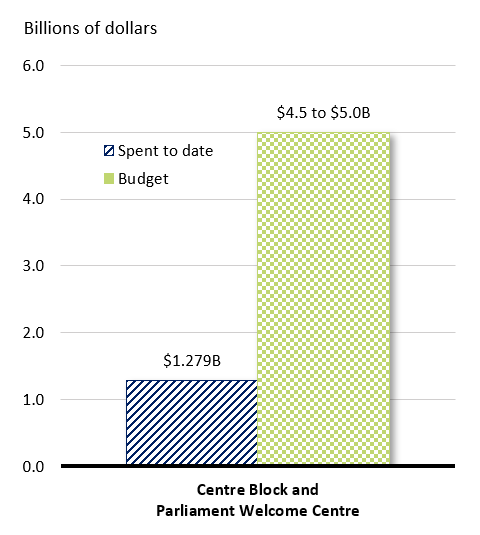
Financial data as of June 14, 2025
Text version of Dollars spent against dollars budgeted graph
| Spent to date | Budget | |
|---|---|---|
| Centre Block and Parliament Welcome Centre | $1,279,000,000 | $4,500,000,000 to $5,000,000,000 |
Note: Please refer to the Long Term Vision and Plan annual report for expenditures related to the overall project
The Long Term Vision and Plan for the Parliamentary Precinct: Annual reports
Key milestones
The following timeline illustrates the major milestones we are working on this year.
Checkmark= Completed; Circle= In progress
2021
Spring
- Completed: Approve cost, scope and schedule
2022
Spring
- Completed: Finalize schematic design
Summer
- Completed: Obtain federal land use approval of schematic design
- Completed: Begin installing structural support to excavate the basement
Fall
- Completed: Begin conserving heritage assets
- Completed: Begin detailed excavation for the Parliament Welcome Centre (PWC)
- Completed: Complete masonry repairs on the north wall façade
2023
Winter
- Completed: Begin drilling geo-exchange wells for the PWC
- Completed: Begin installing temporary posts to support the basement excavation
- Completed: Begin scaffolding work on the east façade
- Completed: Complete main excavation for the PWC
Spring
- Completed: Begin repairing masonry on the east façade
- Completed: Begin removing and replacing the structural floor slab on level 1
- Completed: Install decorative tarps on the east façade
- Completed: Obtain federal land use approval of the landscape design
Summer
- Completed: Begin restoring the 22 carillon bells and keyboard that were transported to the Netherlands
- Completed: Begin scaffolding work on the west façade
- Completed: Complete the drilling of geo-exchange wells south of the PWC (accounts for about 45% of the wells)
- Completed: Complete the demolition and abatement of the Senate Chamber and dining room
- Completed: Excavate for the future connection to phase 1 of the Visitor Welcome Centre
Fall
- Completed: Begin excavation for the northeast section of the PWC
- Completed: Begin repairing the masonry on the west façade
- Completed: Install decorative tarps on the west façade
- Completed: Substantially complete the demolition and abatement
- Completed: Start the contracting process for elevators and escalators for both buildings
- Completed: Complete the 50% design development for the landscape
- Completed: Restore 50% of the stained glass windows
2024
Spring
- Completed: Started the contracting process for the Centre Block’s replica windows
- Completed: Completed 20% of the 100% target of temporary concrete shear walls to support the Centre Block during excavation work
- Completed: Completed 20% of the 25% target of the level 1 concrete slab rebuilding
- Completed: Started the contracting process for the new Parliament Welcome Centre’s structural build scope
Summer
- Completed: Completed west façade and west courtyard scaffolding, which will be used to support exterior work and the rebuilding of the sloped (mansard) roof
- Completed: Started structural work on levels 1 to 6 of the Centre Block
- Completed: Completed about 25% of the level 1 concrete slab rebuilding
Fall
- Completed: Completed construction documents for the Centre Block’s sloped (mansard) roof
- Completed: Completed the remaining temporary concrete shear walls to support the Centre Block during excavation work
- Completed: Completed about 30% of the 40% of the level 1 concrete slab rebuilding
- Completed: Started the structural build of the Parliament Welcome Centre
2025
Winter
- Completed: Completed the 100% of the design development for the landscape
- Completed: Completed 95% of targeted 100% in the drilling of support posts in the Centre Block basement
- Completed: Completed the restoration of the 22 carillon bells
- Completed: Completed about 33% of targeted 50% of the level 1 concrete slab rebuild
- Completed: Started rebuilding the sloped (mansard) roof, starting on the west side
- Completed: Installed the second tower crane in the middle of the PWC excavation site
Spring
- Completed: Begin excavating the Centre Block basement levels, starting in the west courtyard
- Completed: Complete scaffolding in the east courtyard, which will support exterior work and the rebuilding of the sloped (mansard) roof
- Completed: Start building scaffolding on the south façade
- In progress: Complete Centre Block and PWC design engagements and finalize decisions to complete the design development in fall 2025
- Completed: Start construction of a new underground duct bank across the front lawn to relocate and upgrade existing infrastructure for future Parliament Hill use (to avoid disruptions during busy summer periods, this work will be done in phases, starting from the west side)
- Completed: Install the third tower crane on the east side of the PWC excavation site to support the ongoing construction
Summer
- In progress: Start restoring the fresco paintings for future reinstatement in the Leader of the Opposition’s office
- In progress: Begin restoring heritage woodwork from the Pearson Special Heritage rooms
- In progress: Start restoring heritage marble flooring and wainscotting
- In progress: Finish removing the copper roof on the northwest side
- In progress: Demolish 4 of the 6 elevator penthouses in preparation for rebuilding
- In progress: Begin transferring the building’s weight onto structural posts to prepare for excavation starting on the east side
- In progress: Complete approximately 50% of the basement footings and 25% of the basement level 3 (the lowest level) concrete slab of the PWC to improve construction sequencing
Fall
- In progress: Finalize design development for the Centre Block and PWC
- In progress: Begin excavating the Centre Block basement levels on the east courtyard side
- In progress: Complete approximately 50% of the basement level 3 concrete slab of the PWC
- In progress: Finish drilling 100% of the support posts in the Centre Block basement
- In progress: Substantially complete exterior masonry restoration on the west and east facades
- In progress: Begin pouring new concrete slabs on levels 5 and 6
- In progress: Remove about 15% of the roof in preparation for rebuilding
2026
Winter
- In progress: Complete 55% of the level 1 concrete slab rebuild
- In progress: Complete 75% of the erection of the south façade scaffolding
- In progress: Conclude construction of a new underground duct bank across the front lawn, with landscape reinstatement to follow in spring 2026
- In progress: Finish pouring the foundational footings for the PWC
2030 to 2031
- In progress: Complete main construction
Project spotlight
Each quarter, we highlight an element of work being done on the Centre Block project.
Exterior stone carving preservation
The exterior walls of the historic Centre Block include intricate stone carvings featuring foliage, fauna and expressive faces. After years of exposure to weather conditions, many of these carvings have been worn down or damaged, and some have been broken off entirely due to the build-up of ice and snow.
A dedicated team led by the Dominion Sculptor of Canada, Parliament’s official carver, is focused on restoring or recreating these heritage elements. For elements that are missing or beyond repair, the team creates a small scaled model (a maquette) based on existing pieces or John A. Pearson’s original designs, in order to guide the carving of replacements.
While much of the work is still done by hand to preserve the original craftsmanship, the team also draws on modern tools and techniques to ensure each piece is true to the original design and is resilient to the test of time.
Below are examples of work in progress.
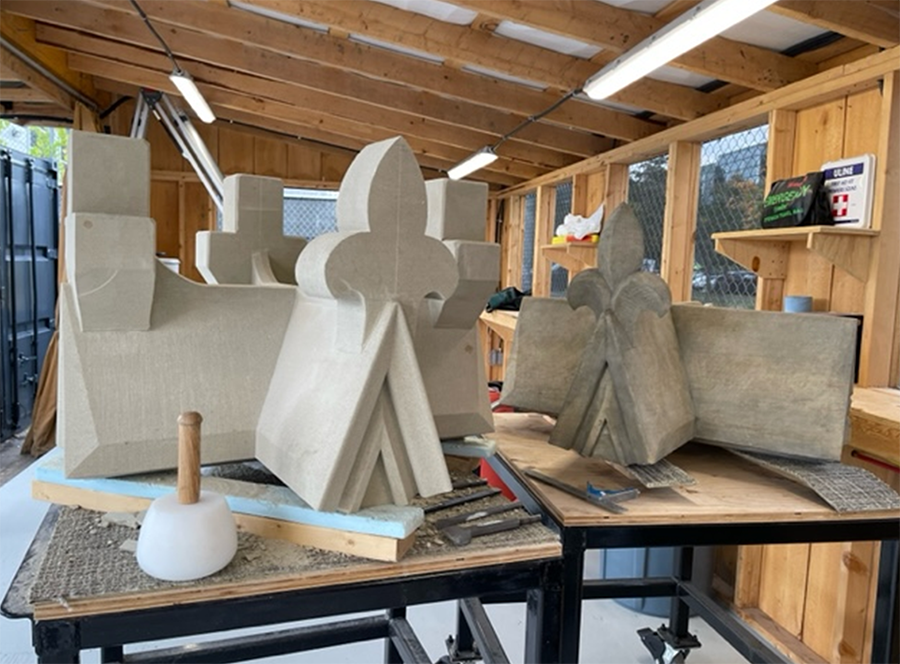
This is a fleur-de-lys cap stone from the west elevation of the Centre Block. The original stone (right) is missing 3 of its fleurs-de-lys, which will be replaced in the new carving that is still in progress (left).
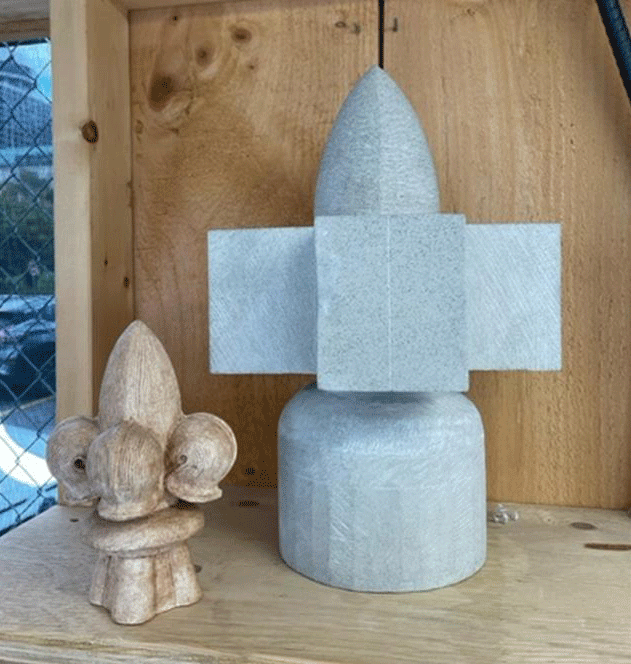
A new finial is being carved to replace one missing from the west elevation of the Centre Block. On the right is the partially carved stone; on the left, a half-scale model based on John A. Pearson’s original drawings.