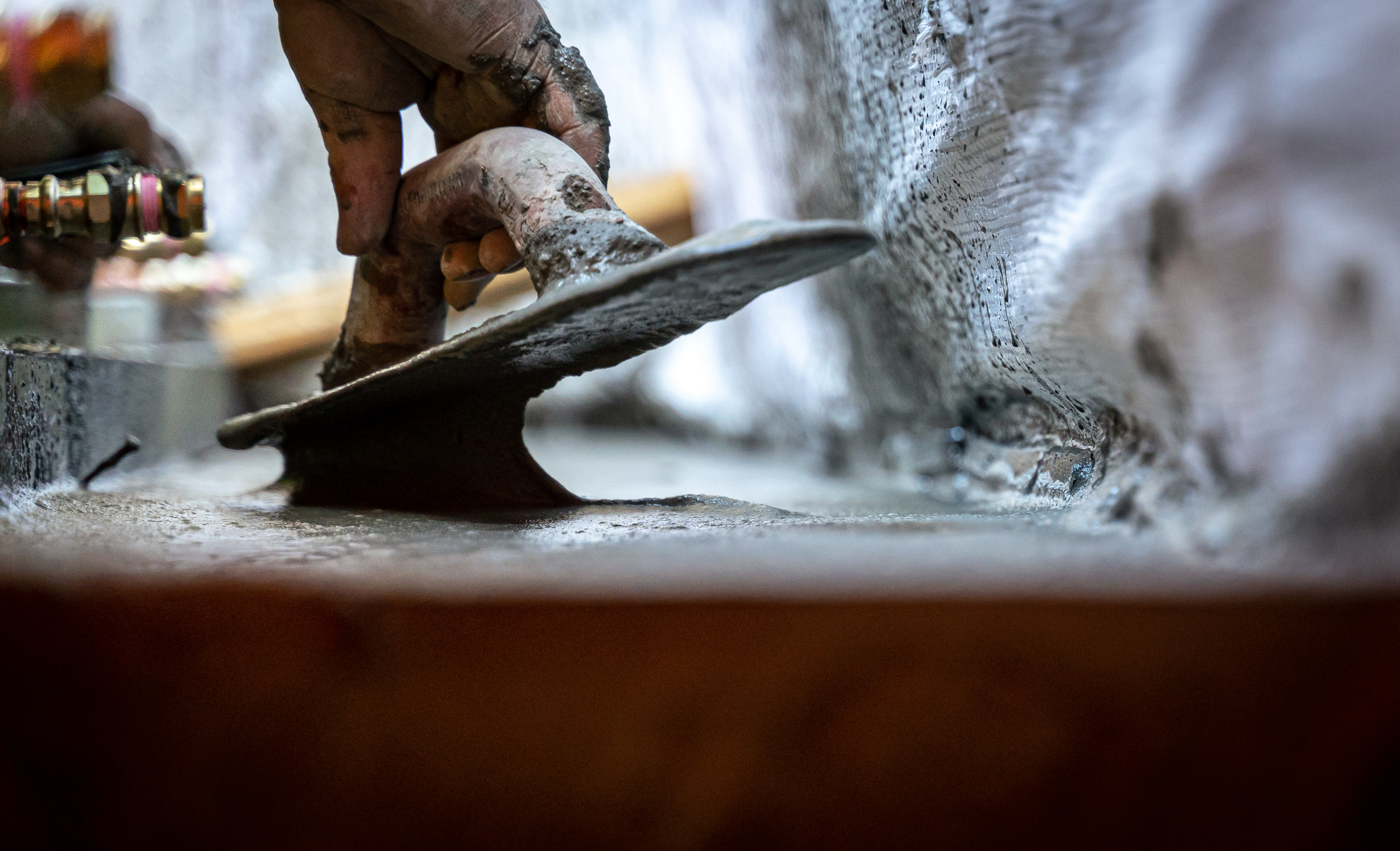January 1 to March 31, 2024: Quarterly progress report on the Centre Block project
We’re restoring and modernizing the Centre Block. We’re also designing and building the Parliament Welcome Centre. It's the largest and most complex heritage rehabilitation ever seen in Canada. We estimate the cost to be between $4.5 billion and $5 billion. We aim to complete construction between 2030 and 2031. The Centre Block will reopen about 1 year later. This will allow Parliament to do testing and get the building ready for operations.
On this page
Project health
The following graph provides an overview of the project health based on approved cost, scope and schedule, each ranging from 0 (low impact of affecting the project) to 10 (high impact of affecting the project), within the quarterly reporting period. The Long Term Vision and Plan annual reports provide an assessment of the overall project health.

Text version for project health graph
Project health is represented by 3 elements: scope, cost and schedule. Each element’s status ranges from 0 to 10, where:
- 0 to 4 represents the project progressing in line with the planned approved cost, scope and schedule within the reporting period
- 5 to 8 represents the project progressing but experiencing challenges that may impact the cost, scope and schedule within the reporting period
- 9 to 10 represents the project progressing but experiencing challenges that have a high likelihood of impacting the cost, scope and schedule within the reporting period
Current status:
- Overall, the project is progressing in line with the planned approved cost, scope and schedule with a rating of 4
- Scope is in line with the planned approved scope with a rating of 1
- Cost is in line with the planned approved cost at a rating of 1
- Schedule is in line with the planned approved schedule with a rating of 6
Construction progress
Current construction activities for the Centre Block project.
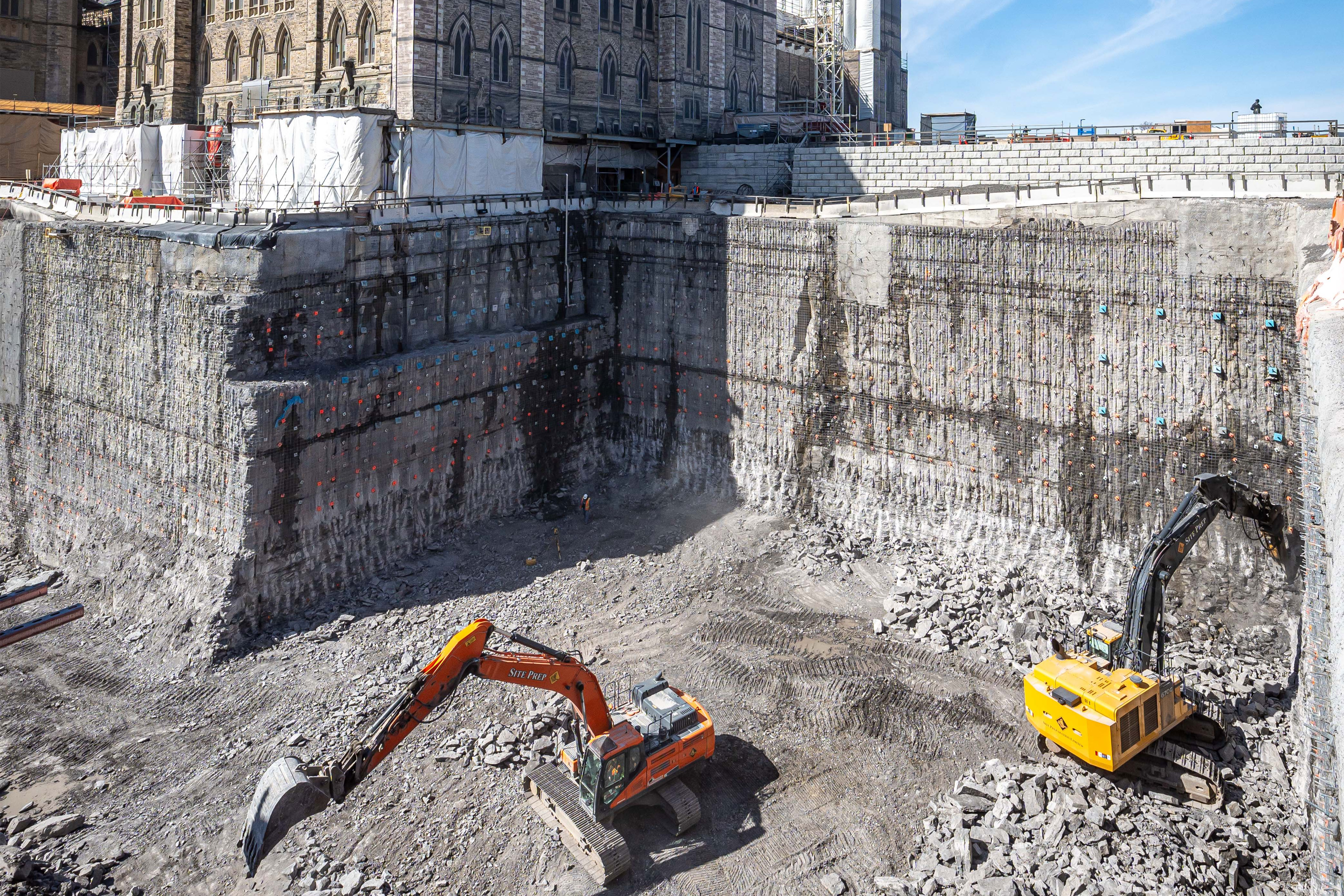
Parliament Welcome Centre
The excavation for the final portion of the Parliament Welcome Centre east of the Centre Block has progressed well and will be completed by spring 2024.
How we are excavating to build the Parliament Welcome Centre
Status: On track
Main excavation: Complete
Geo-exchange wells: About 80% complete
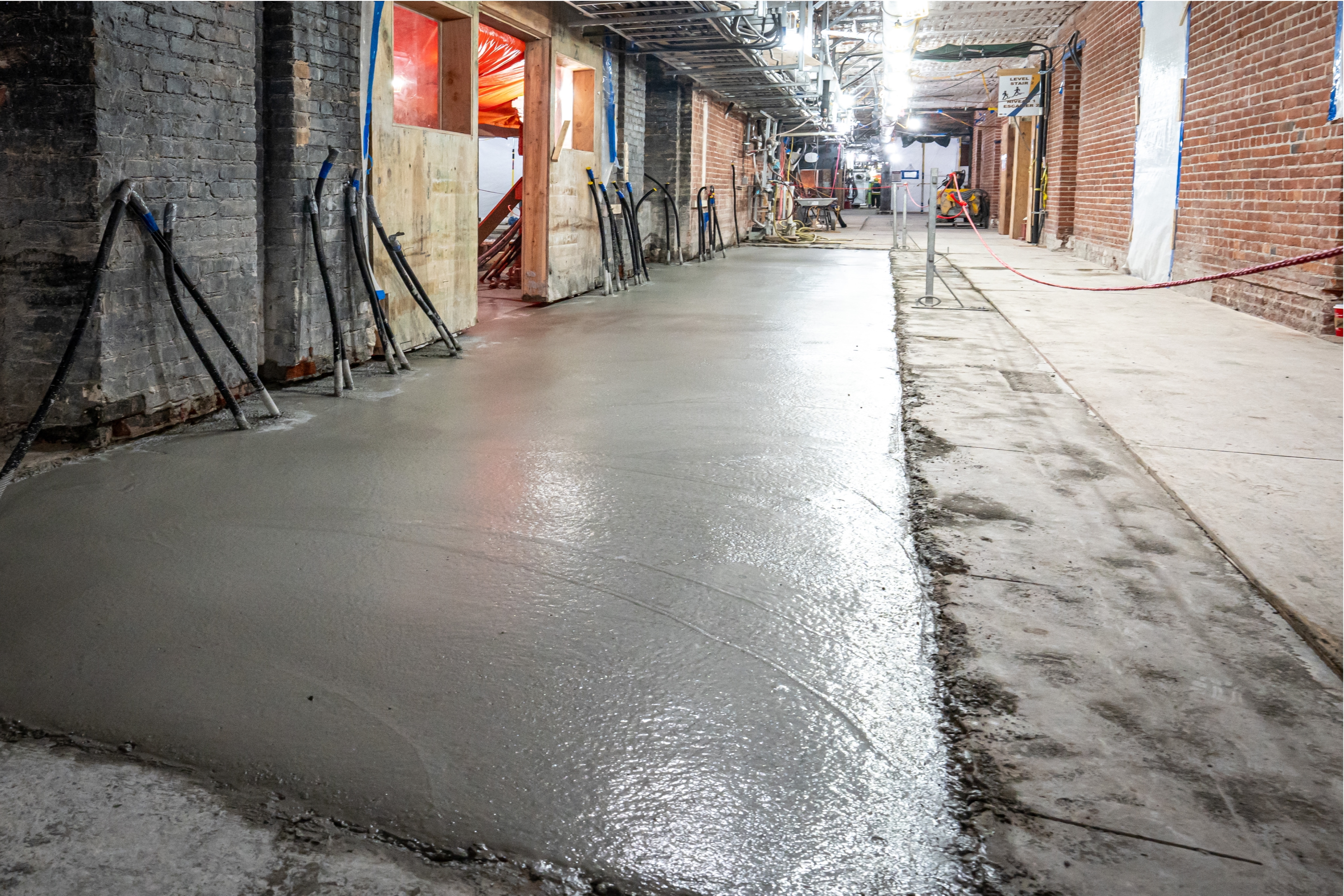
Centre Block: Interior
We’re now focusing on rebuilding the structure. In spring 2023, we started rebuilding the level 1 concrete slab and are about 15% complete.
Progress continues with the tasks needed to separate the building from its foundation and place it on support posts, which range in size from 3 to 25 metres. The posts will hold up the building while we excavate the basement floors. To date, we have installed nearly half of these supporting posts.
Basement support posts: 400 of 800 drilled
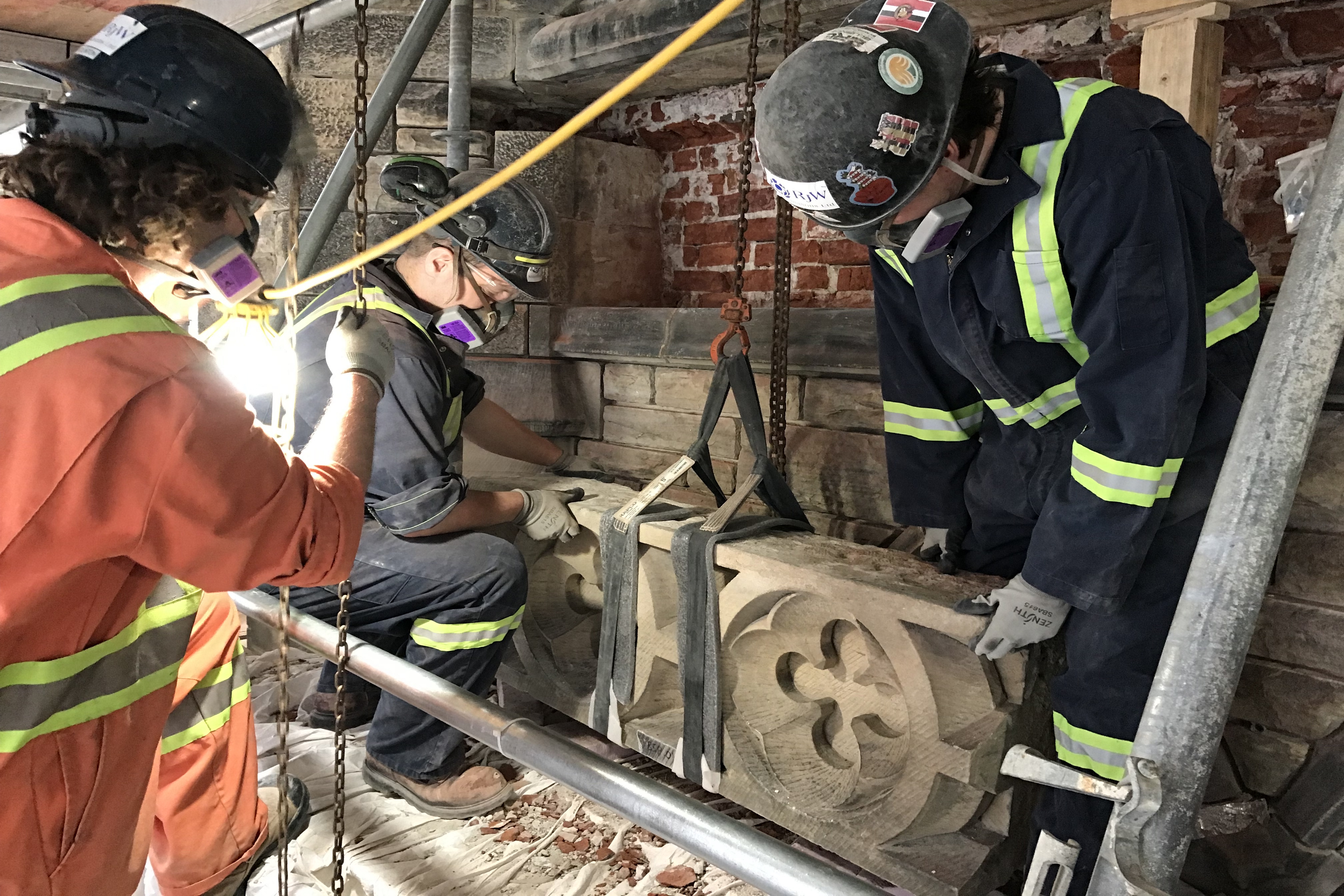
Centre Block: Exterior
The work to restore and repair the Centre Block’s exterior masonry is advancing. Stonemasons continue to work on the east and west façades.
Preparing the exterior of the building
Status: On track
Overall completion: About 16% complete
East façade: 31% complete
West façade: 16% complete
North façade: 100% complete
Cost update
Spending to date on the Centre Block project is at about $814 million.
The overall budget was established based on a cost report completed in 2021. The report was provided by an independent consultant who validated the method we used to establish cost for the construction.
Centre Block project due diligence report: Cost report
Dollars spent against dollars budgeted (in billions of dollars)
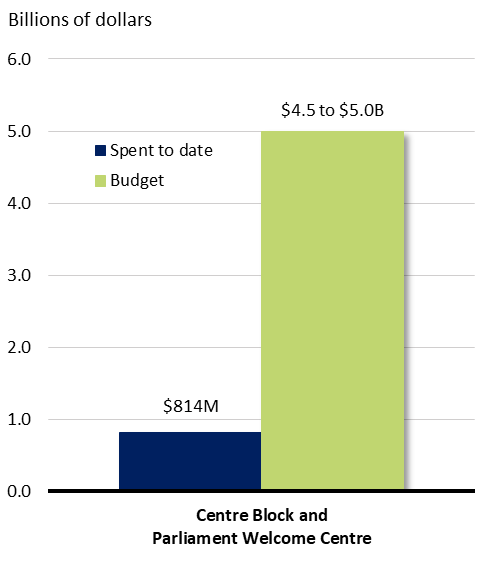
Financial data as of March 15, 2024.
Text version of Dollars spent against dollars budgeted graph
| Spent to date | Budget | |
|---|---|---|
| Centre Block and Parliament Welcome Centre |
$814,000,000 | $4,500,000,000 to $5,000,000,000 |
Note: Please refer to the Long Term Vision and Plan annual report for expenditures related to the overall project
The Long Term Vision and Plan for the Parliamentary Precinct: Annual reports
Key milestones
The following timeline illustrates the major milestones we are working on this year.
Checkmark= Completed; Circle= In progress
2021
Spring
- Completed: Approve cost, scope and schedule
2022
Spring
- Completed: Finalize schematic design
Summer
- Completed: Obtain federal land use approval of schematic design
- Completed: Begin installing structural support to excavate the basement
Fall
- Completed: Begin conserving heritage assets
- Completed: Begin detailed excavation for the Parliament Welcome Centre (PWC)
- Completed: Complete masonry repairs on the north wall façade
2023
Winter
- Completed: Begin drilling geo-exchange wells for the PWC
- Completed: Begin installing temporary posts to support the basement excavation
- Completed: Begin scaffolding work on the east façade
- Completed: Complete main excavation for the PWC
Spring
- Completed: Begin repairing masonry on the east façade
- Completed: Begin removing and replacing the structural floor slab on level 1
- Completed: Install decorative tarps on the east façade
- Completed: Obtain federal land use approval of the landscape design
Summer
- Completed: Begin restoring the 22 carillon bells and keyboard that were transported to the Netherlands
- Completed: Begin scaffolding work on the west façade
- Completed: Complete the drilling of geo-exchange wells south of the PWC (accounts for about 45% of the wells)
- Completed: Complete the demolition and abatement of the Senate Chamber and dining room
- Completed: Excavate for the future connection to phase 1 of the Visitor Welcome Centre
Fall
- Completed: Begin excavation for the northeast section of the PWC
- Completed: Begin repairing the masonry on the west façade
- Completed: Install decorative tarps on the west façade
- Completed: Substantially complete the demolition and abatement
- Completed: Start the contracting process for elevators and escalators for both buildings
- Completed: Complete the 50% design development for the landscape
- Completed: Restore 50% of the stained glass windows
2024
Winter
- Completed: Install 50% of the support posts to support the Centre Block during excavation work
- Completed: Complete the 50% design development for the Centre Block and the PWC
- Completed: Begin designing the temporary shoring that will support the structure while we rebuild levels 1 to 6
- Completed: Start the contracting process for the structural demolition and rebuild of levels 1 to 6 and the penthouses of the Centre Block
Spring
- In progress: Start the contracting process for the Centre Block’s replica windows
- In progress: Complete temporary concrete shear walls to support the Centre Block during excavation work
- In progress: Complete about 25% of the level 1 concrete slab rebuilding
- In progress: Start the contracting process for the PWC’s structural build scope
Summer
- In progress: Complete west courtyard scaffolding, which will also be used to support a portion of the temporary roof
- In progress: Start structural upgrades of levels 1 to 6 of the Centre Block
- In progress: Complete about 30% of the level 1 concrete slab rebuilding
Fall
- In progress: Complete construction documents for the Centre Block’s sloped (mansard) roof
- In progress: Complete the design development for the landscape
- In progress: Complete about 40% of the level 1 concrete slab rebuilding
2025
Winter
- In progress: Complete drilling of the support posts in the Centre Block basement
- In progress: Begin transferring building loads onto the support posts
- In progress: Complete the restoration of the 22 carillon bells
- In progress: Complete the design development for the Centre Block
- In progress: Complete about 50% of the level 1 concrete slab rebuilding
2030 to 2031
- In progress: Complete main construction
Project spotlight
Each quarter, we highlight an element of work being done on the Centre Block or the Parliament Welcome Centre.
Low-carbon concrete and re-using steel
This project is part of the federal government’s goal to achieve net-zero emissions in government facilities. The use of low-carbon materials and the approach of "reduce, recycle, regenerate" will contribute to the overall sustainability of the project.
One way we will reduce emissions during construction is by using low-carbon concrete. The production of this concrete is less carbon-intensive than other types of concrete. This means that the fuels and material mixes of the concrete, as well as technologies used, generate and emit less carbon, reducing overall greenhouse gas emissions.
Another sustainable approach in the project is the reuse of steel. About 200 metric tonnes of structural steel from the original Centre Block building will be reused. Re-using structural steel minimizes the overall environmental impact compared to using newly manufactured steel.
By embracing cutting-edge technologies, we’re leading the way towards a construction industry that’s more resilient and sustainable for generations to come.
